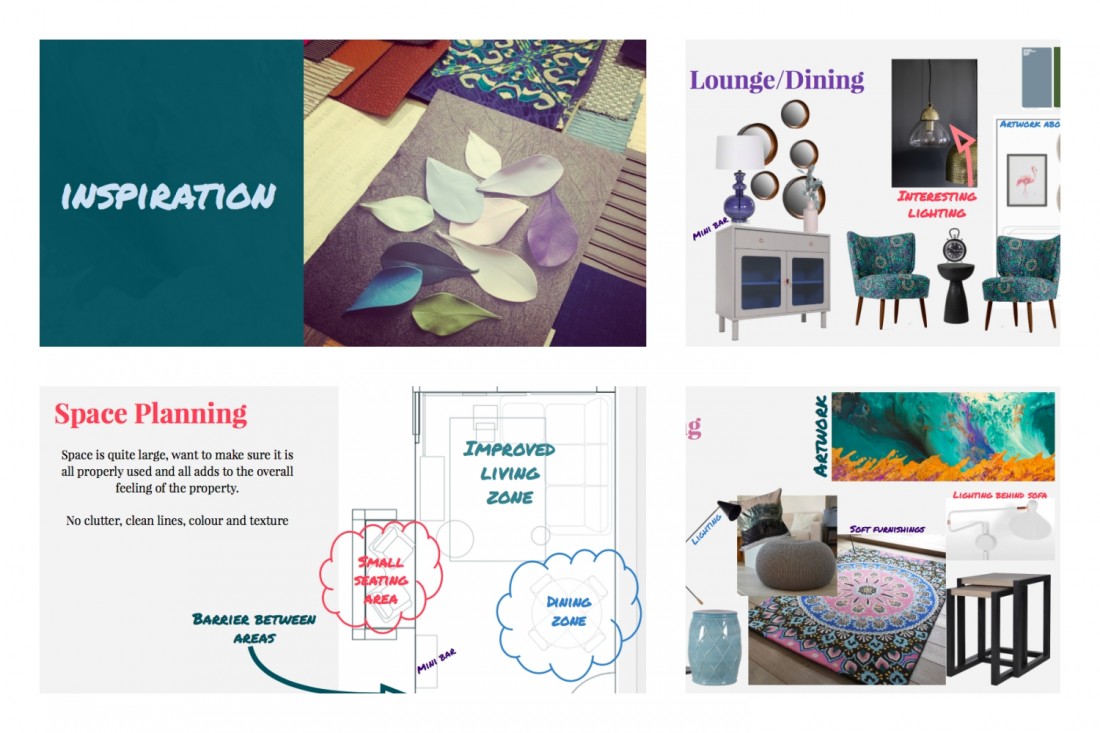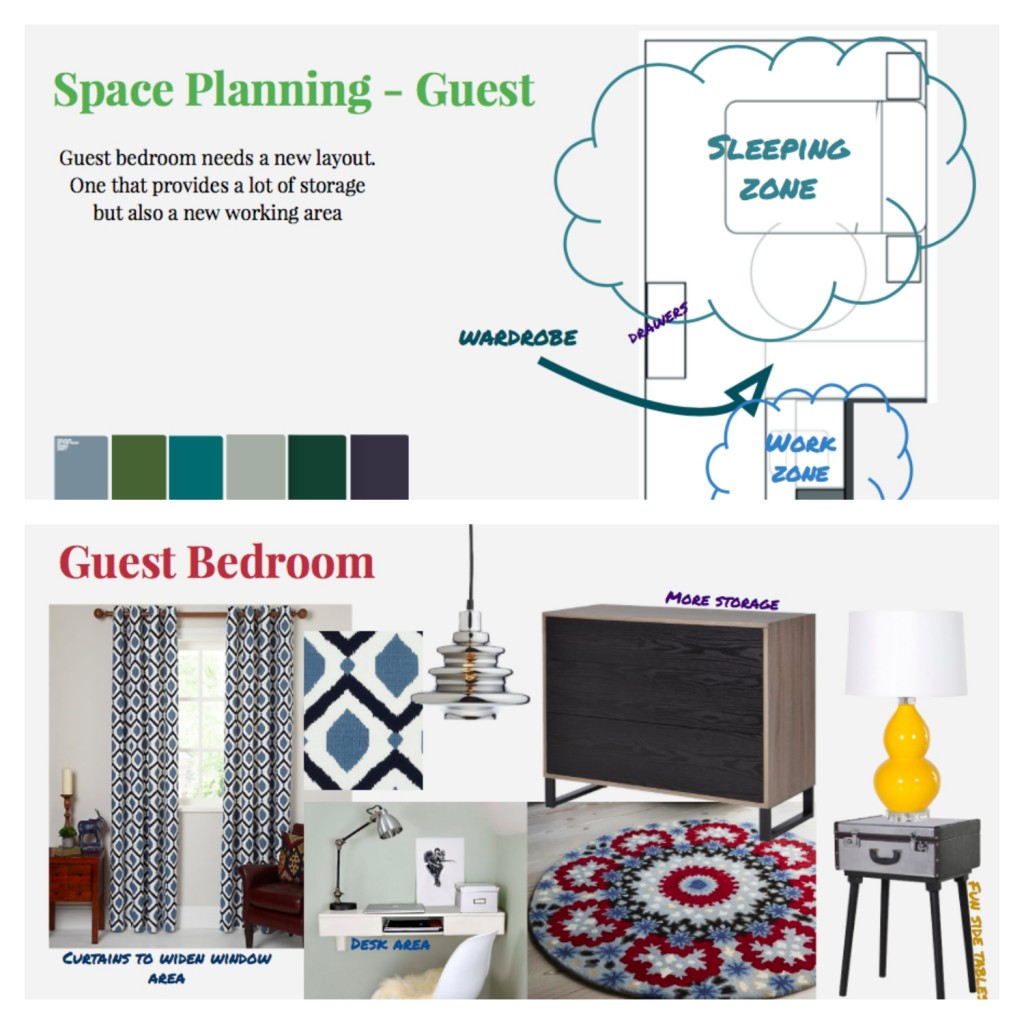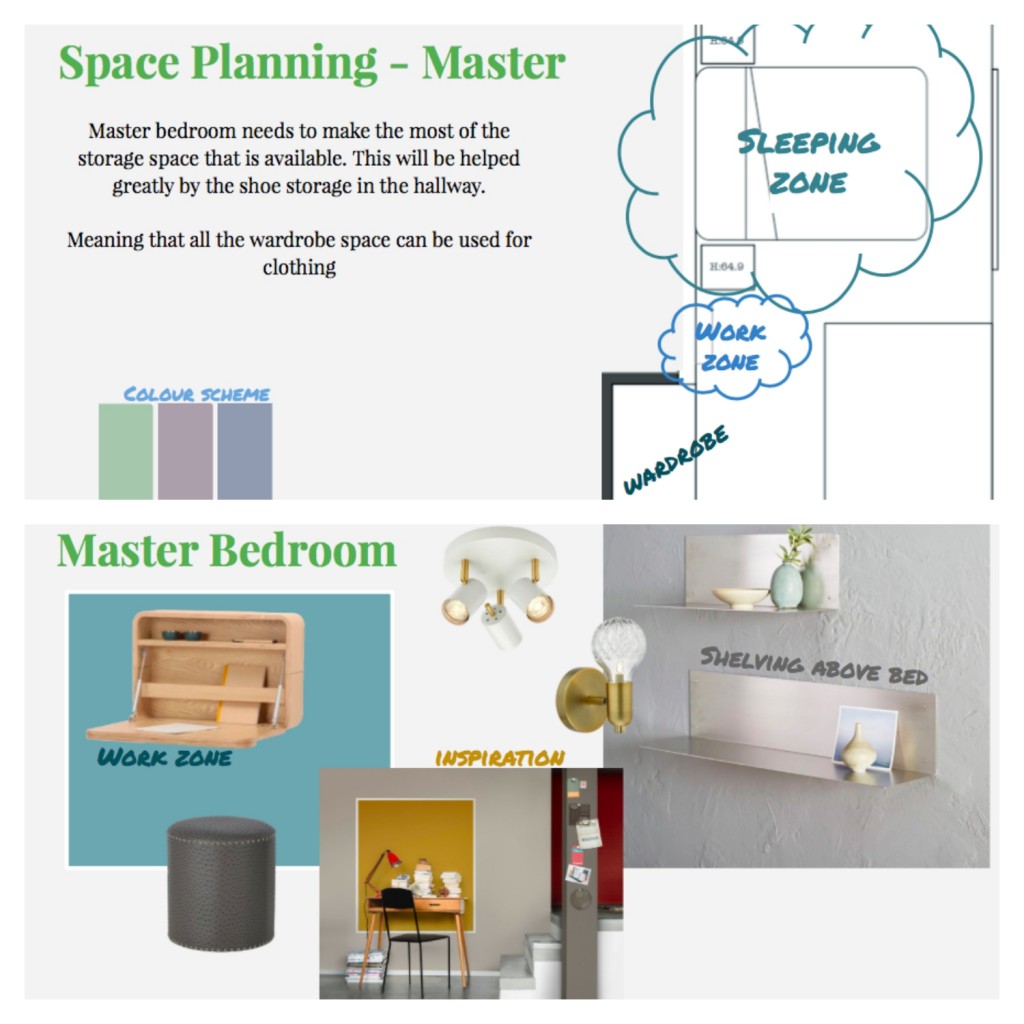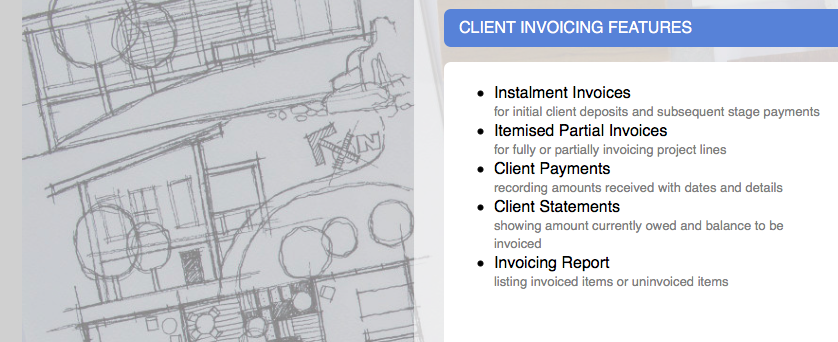We were recently asked to transform a new build 2 bedroom flat in Wimbledon into a modern, interesting, warm and characterful home. A designated area for studying to be introduced to both bedrooms and improved storage throughout the property.
Having lived in their new build flat for 18 months, the clients have struggled to make it truly feel like home. They wanted to make it a more characterful and useable space but were trepidatious about getting it wrong. The limited storage available isn’t adequate, and there is a concern that adding more will result in a cluttered and busy looking apartment.
The overall layout of the property was pretty functional, it suffered a little from the common problems with city new builds (the radiators are ALWAYS placed exactly where you would want to put furniture like a wardrobe or a TV). They also tend to have poor lighting, dodgy bathroom fixings (this one turned out to have plumbed the hot water into the toilet, so you pretty much flushing money down the drains), and in adequate kitchen cupboard layout. On the plus side, we’ve also noticed a trend for very large utility cupboards (not quite a room, but the boiler, storage heater and washing machine tend to have space to themselves. Not enough to iron or work in, but ideal for storing brooms and mops, clothes driers, old suitcases etc. This flat went even further and had a small room, which you technically could preform tasks in, but as it was a haven for storage it soon piled up with things and became an unusable space. It also benefited (or wasted space, depending on your view) from a very wide and long hallway, which offered us lots of opportunities to create a welcoming entrance as well as adding some much needed storage.

Our Concept Pitch
We aimed to inject a bit of sophisticated fun into the design and zone off areas, giving a more functional layout and better use of space. Bold colours will be introduced in moderation to break up the larger spaces and make the home feel more individual. Rearranging and supplementing the current storage will provide a much more efficient home.
Below are the images from our original pitch. In a following post I shall display how the design evolved over time before sharing the finished photos.




