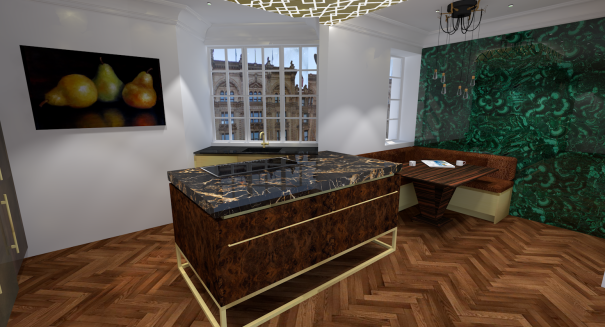At Kia Designs we were very excited when we first viewed this particular property, a ballroom refurbishment sounded completely captivating. The natural features of this apartment were apparent from the outset: as you enter you are greeted with a stunning double height ceiling which would have served as a ballroom in days gone by. The other feature that immediately strikes you is the superb light that the apartment receives; the sunlight enters at an angle that illuminates the apartment with a warm yet refreshing light.
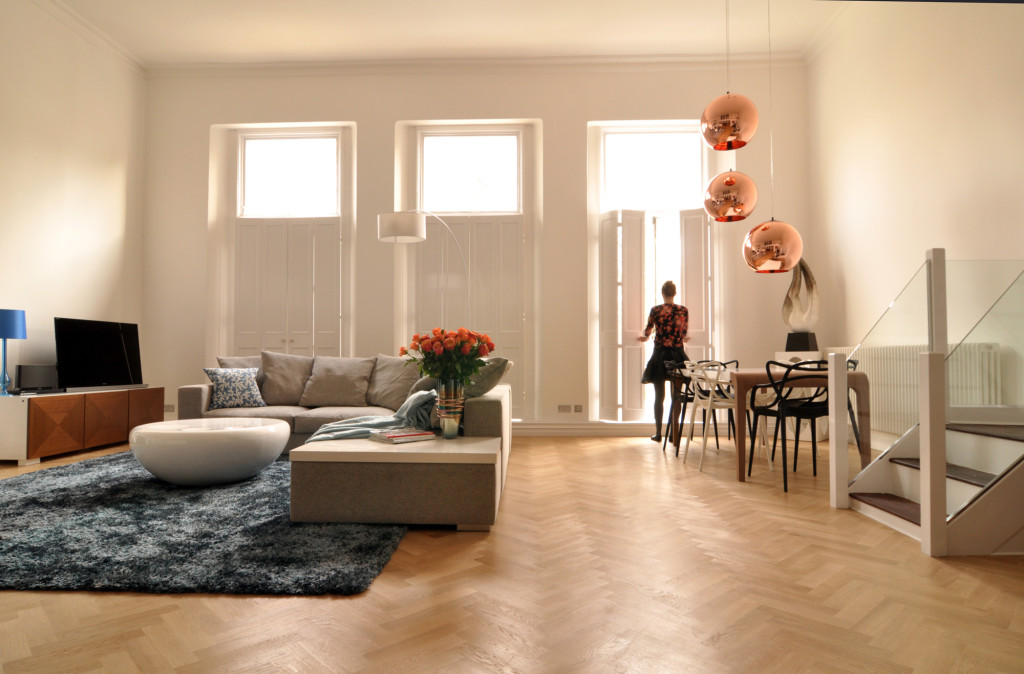
The fact that the apartment also boasts a balcony from which one can admire the view, as well as the sun, is also a very welcomed bonus. All of these factors contributed to our determination to create an incredible living space for our client and to give the apartment the finish that its natural features deserve. Our first step towards creating the perfect apartment for our client was to listen to what he wanted. This part of the process we refer to as the ‘client analysis’ and it is when we soak in as much information about our client and their tastes as possible. Our client, in this case, was very clear and articulate regarding what he wanted. The words which our client used were ones such as: ‘sleek’, ‘calming’, ‘entertaining’, ‘modern’, ‘relaxing’ and ‘masculine’.
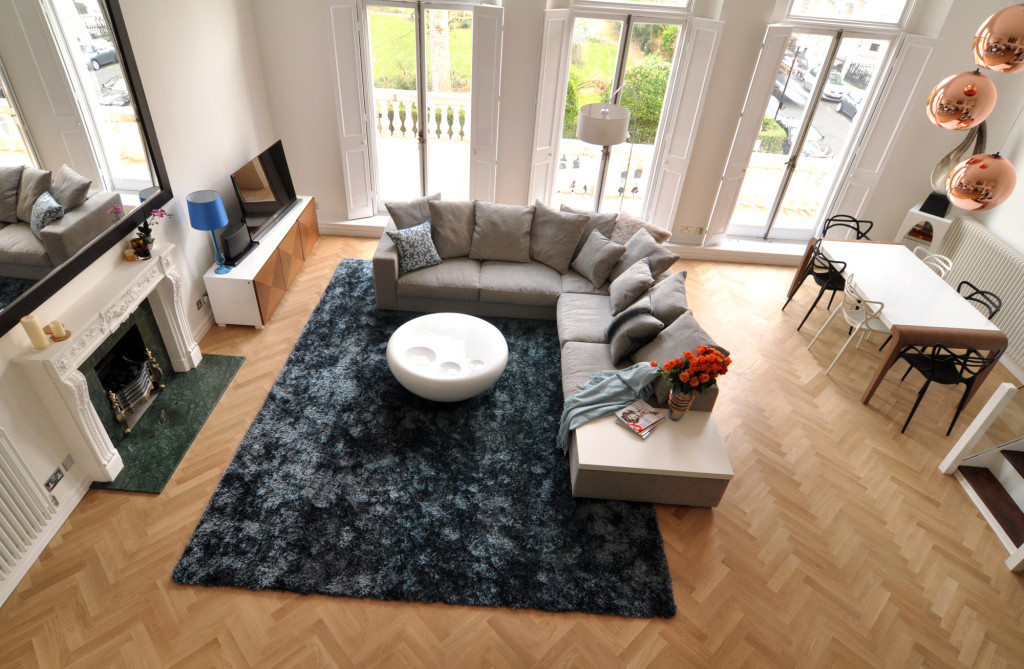
One matter that the client was relatively particular about was restoring the ballroom area to its former glory but with a modern slant. The ballroom, historically, was an area to entertain and mingle: in a 21st century context it was vital for this amazing space to serve a similar purpose but in a different way. Our vision, having analysed our client’s requirements and taste, began to take shape very swiftly. We decided that we wanted to draw attention to the natural beauty of the apartment and enhance it with a clever layout and a sprinkling of amazing feature pieces. In essence we had it in mind to not overpower the natural appeals of the apartment but simply add to it.
It was our intention, especially given the enormity of the main living area, to create very separate living and dining areas. In order to give the seating area its own persona we decided to define its boundaries using a ‘Stepevi’ rug. This rug is an example of how we used the apartment’s natural features to our advantage; the way in which the light hits this rug is quite incredible as innumerate shades are revealed by the sunlight. On top of this, the rug is extremely comfortable underfoot which creates a relaxing and welcoming entertaining area. Given the rather square nature of the rug and corner-unit combination it was vital that we employ a coffee table that would give the area a more contemporary look: the coffee table that we went for is both modern and practical and it simply gleams in the sunlight! In order to make the most of the 5 meter high ceiling that the property boasts we knew that we had to use some eye-catching ceiling lights. It was very clear to us that if we were to drop such lights from the centre of the room that it would be almost impossible for us to creating separate areas within the large living space.
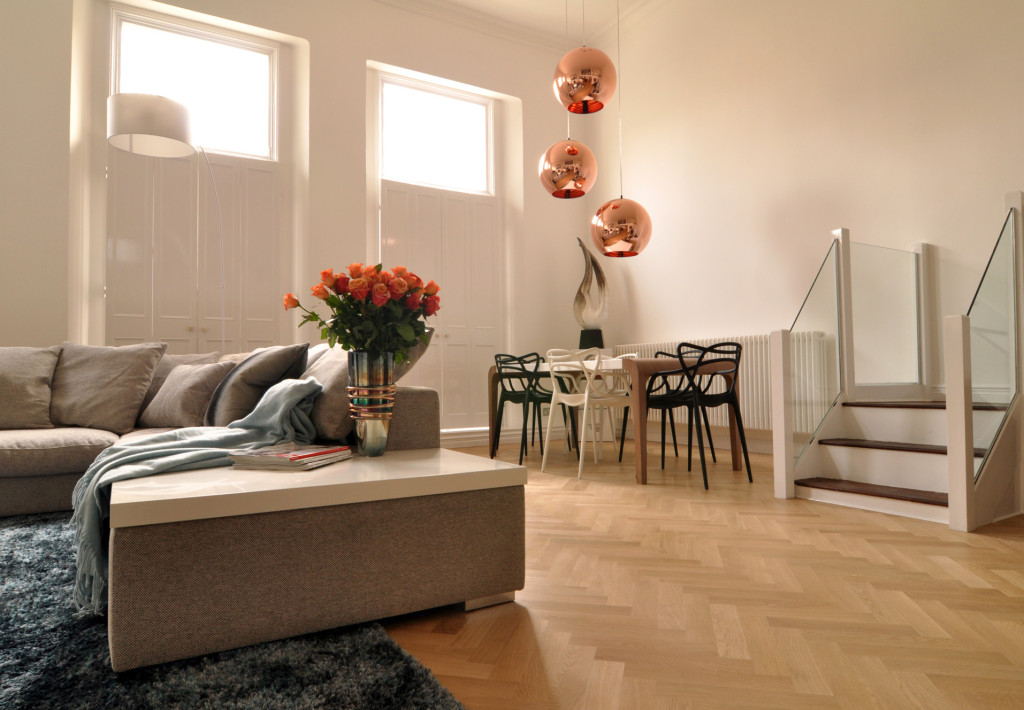
As a result we decided to hang 3 Tom Dixon lights from the ceiling over the dining table: the lowest of the 3 lights is less than a metre above the dining table which really accentuates the height of the ceiling whilst also providing very intimate and practical lighting.
Another very important part of this design was the German oak parquet flooring. In a room this size it is particularly effective and it uplifts all items which stand upon it. We were very keen, for example, to give the kitchen its own identity (in addition to its feature tap and crisp, white wall units) and it was with this in mind that we had a bespoke, solid walnut, kitchen worktop made. This beautiful piece of wood holds its own against the parquet flooring: this union is also aided by the ‘Ligne Roset Stools’ which, whilst also being a feature piece in their own right, draw the tones of the woods together.
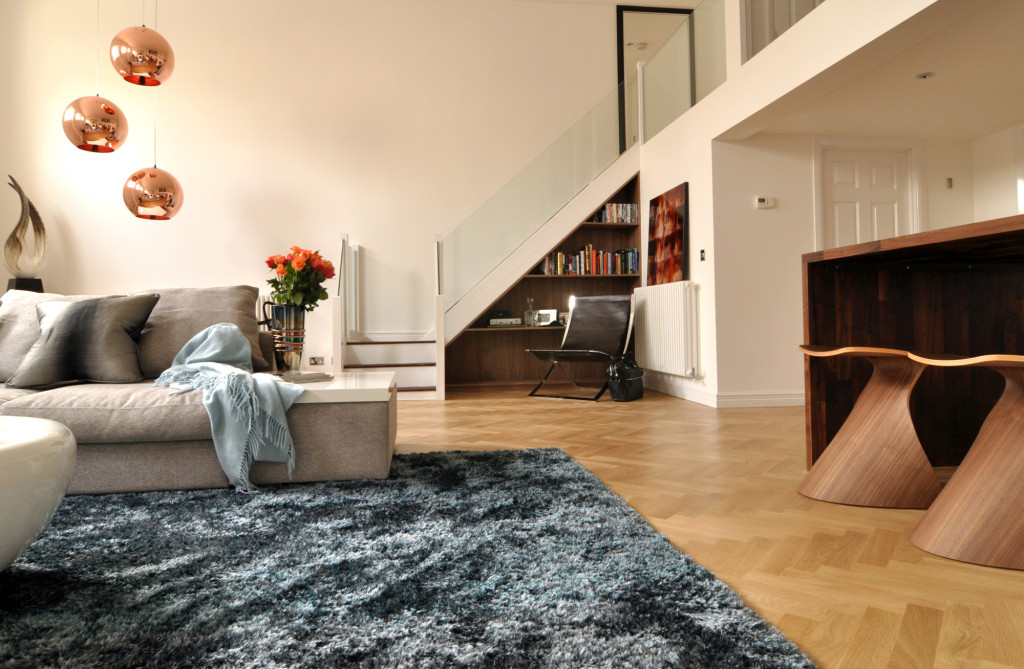
There are also other examples of the flooring working nicely in conjunction with other woods. Take the low-line Italian sideboard for example: the walnut front of this piece contrasts nicely with the parquet flooring but without being distracting – such contrasts adds layered warmth to the design.
I am particularly fond of the triangular bookcase which we designed: it obviously makes great use of an otherwise redundant space (which now, coupled with the gorgeous ‘Andrew Martin’ chair, creates an excellent reading corner) but it also works well with the wenge steps which adorn the staircase. Given the fact that we wanted the apartment to have a masculine feel we knew that any ornamentation had to be apt. The ‘unicorn’ statue in the corner of the room, for example, stands upon a very practical display unit and works perfectly with the hanging lights. The decision to insert a copper accent into the room was guided by the hanging lights and can be found very subtly within the woods and the artwork – once again we were careful to not overpower the apartment but instead keep it very free and relaxed, an intention which is also highlighted by the glass banister which helps the apartment to retain its seamless appeal.
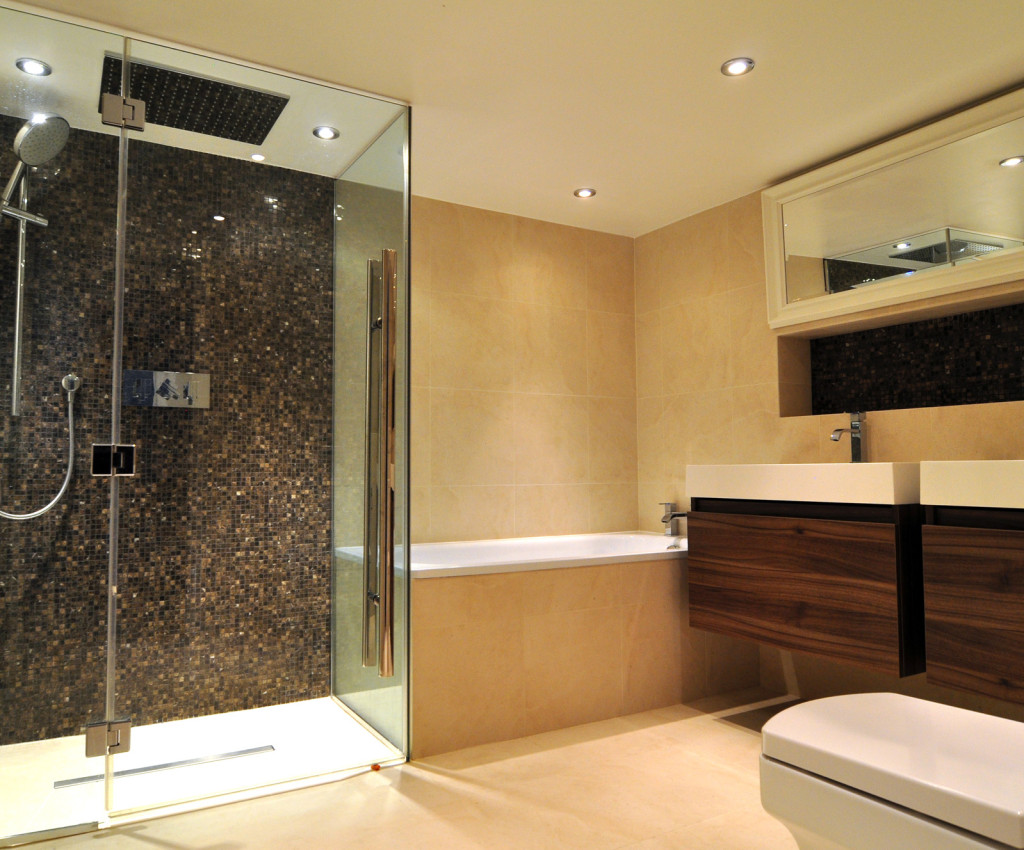
Even though we moved walls within the apartment to create a gym area, the largest problem that we faced was the low ceiling in the bathroom with regards to installing a shower. We dealt with this issue by installing the shower into the ceiling which adds an undeniable sleekness to the design. The shower itself is amply proportioned and is accented by a stone mosaic. The rest of the bathroom has a rich, spa-like quality which is both warm and inviting: this warmth also carries through into the walnut units which exude classiness and give the apartment a continuity which is vital in creating homeliness.
We are very happy that we have given this beautiful property the makeover that its stunning natural features deserve: this project was a joy to work on and has inspired many of our current clients as they consider how to transform their homes with the help of Kia Designs!


