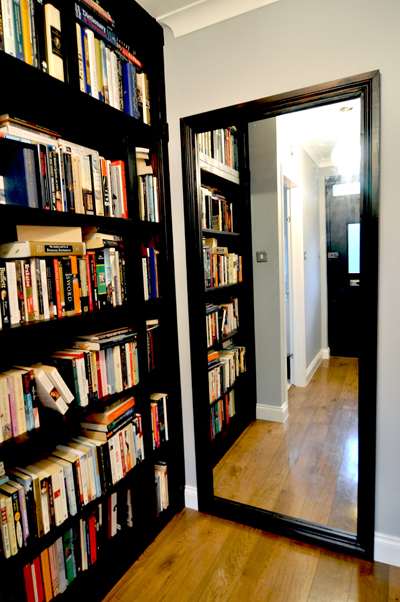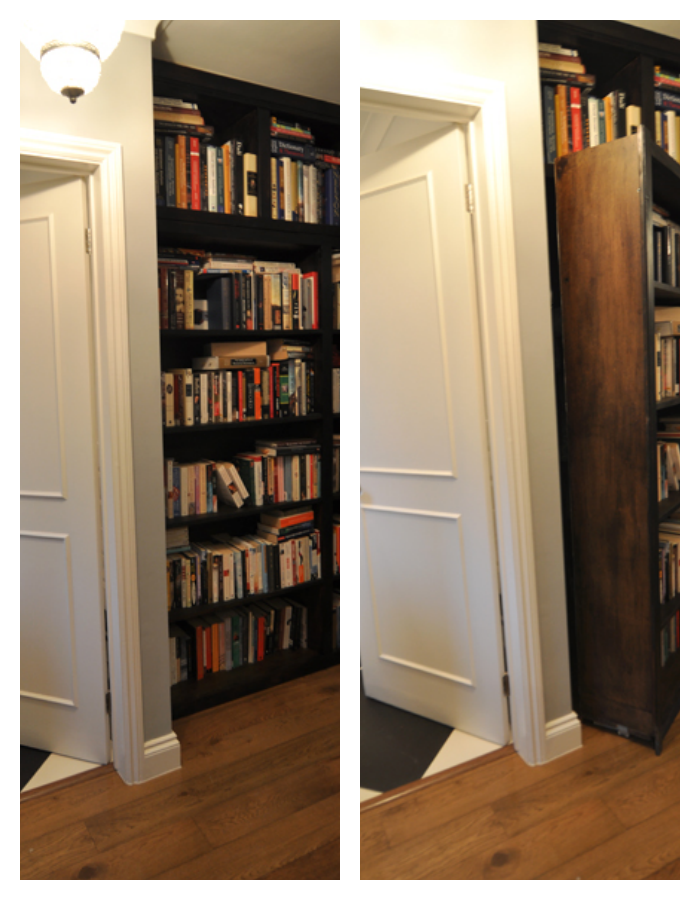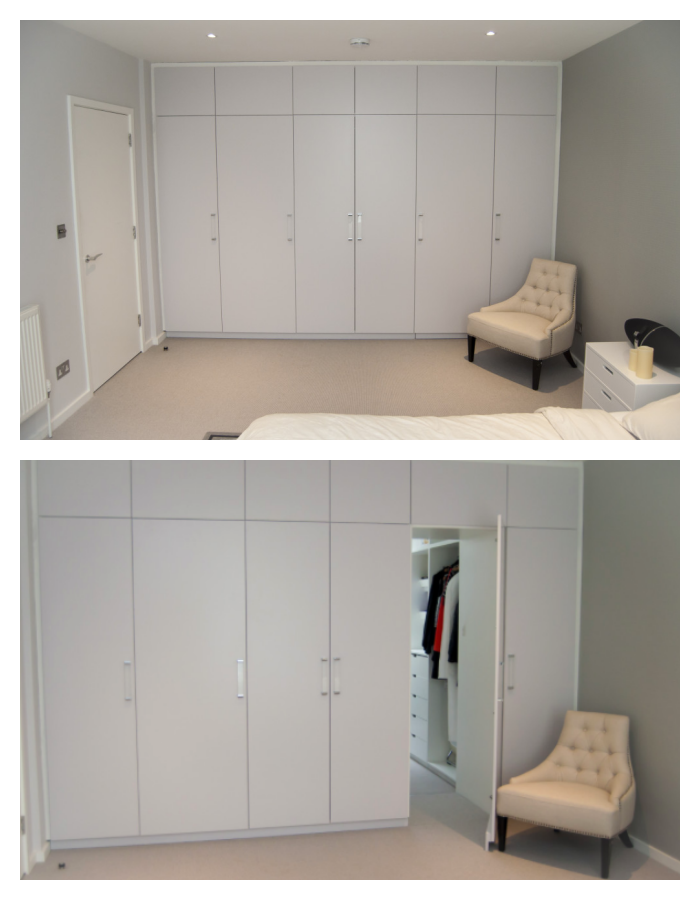‘A house with a secret passageway’ tops most people’s “lotto win dream house” list. They feature largely in the children’s literature and adventure films that dominate people’s formative years. Later in life you might really see the appeal of being able to sneak out a lover, bump someone on the head and make a swift exit, or you might want to be ready to conceal a priest at short notice…
A more 21st century friendly secret passage usually leads to a private bathroom, office or walk-in wardrobe. It’s more about uninterrupted clean lines and reflective spaces than secrecy. On the occasions we are commissioned to build a secret room, it’s more likely to be for shoes than a 50 Shades of Grey style chamber. Pity.
At Kia Designs, we’ve used hidden rooms in several builds as a means of problem solving. Older fire regulations usually stipulated that you need a door between each room and the main entrance, and before open plan living became popular, entrance halls were all the rage, even in the smallest flats. The combination of the two tended to result in a hall of doors, all identical and very confusing for guests. We also can’t tell you the number of flats we went into that would have a large storage cupboard in the hall, covered by a “room door’, designed to give the impression you have another bedroom. This style of layout is impractical and aesthetically unappealing. It’s also wasteful in small spaces.
We were faced with this situation with a 1 bed Chelsea pied-à-terre, which contained a very large hallway, filled with 6 identical doors, leading to a: cupboard, a W/C, a bathroom, a bedroom, the living room and a kitchen. We made subtle changes to the layout which not only made the flat feel a lot bigger, but freed up a lot more usable space and made the area more visually interesting. Firstly, we combined the kitchen and living room and thus removed the need for 1 door. We also borrowed from the overly generous entrance space to add to a newly combined and now much larger bathroom and W/C, which also left enough space to add a utility room with linen and winter sports store. Down another door. 4 doors still seems too many, so the bedroom door was cleverly hidden behind a full length mirror. This looked fantastic, was extremely practical, and made the bedroom a far more private space. This is an easy trick you can do in your own home (just check that your door can support the weight of a mirror and that it is firmly attached!). The client was still a little short on storage space, so our pièce de résistance: the new utility room door became fully working bookcase, swung easily on reinforced steel hinges.

2 of the rooms have been cleverly concealed behind useful objects

The bookcase easily swings away to reveal the hidden utility space
Another client requested bedroom access to a family bathroom, so we created a secret passage, along a walk-through wardrobe, hidden seamlessly behind the storage units in the master suite. We playfully referred to this as the ‘lover’s retreat’.

Surprise!
These weren’t particularly expensive solutions, and have great practical value. And they are super fun. Why not consider being more playful and inventive with your home…

