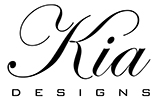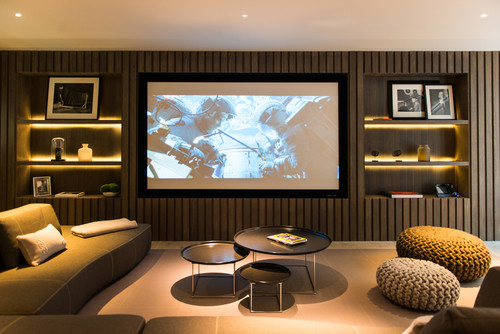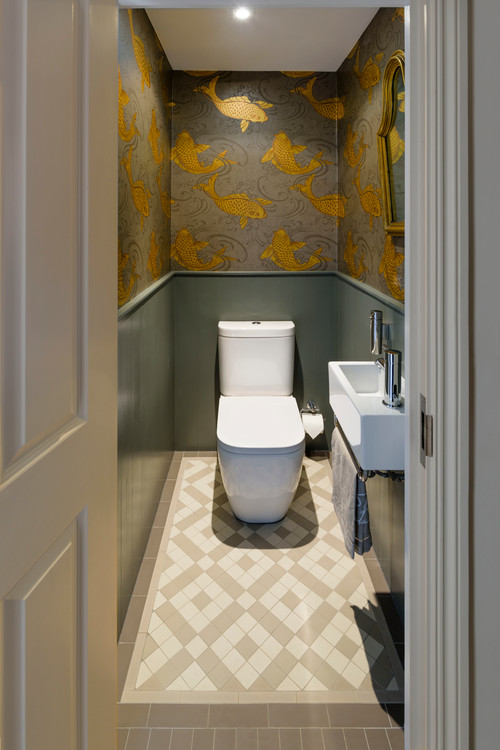To design and furnish a new extension to the rear of the property, creating a large, modern, family kitchen and dining area well as converting the current basement into a cinema lounge and bar area, wine store, w/c and utility room.
The kitchen and dining area will provide a more functional space for a young family, as well as being able to serve larger dining occasions when multiple family members are hosted. The colour scheme will continue the neutral, muted, contemporary tones throughout the house. Possible bifold doors will be added to help connect the dining room to the garden for extended living space in the summer months.
The styling will be contemporary and sleek, with handless doors, flat colours and clean lines. A kitchen island will be introduced for maximum surface area and storage. Careful attention will be given to allow ease of movement around the kitchen, and avoid guests getting in the way. A pantry store will be created to easily access all dried goods and monitor stock levels.
To blend this modern kitchen into its period property surroundings, unobtrusive architectural features, such as coving, will tie the extension into the rest of the building. All surfaces will be hardwearing and low maintenance, and clever use of void spaces, such as under the stairs, will be utilised for extra storage. Visual interest will be added by carefully placed display shelving, which will create interesting vistas from the reception room.
The cinema room will benefit from an entire bank of storage along the side wall. Darker tones will create a cosier environment for films and drinking and general entertaining. Ideally, if possible, a corner sofa will be used for lounging. A small corner bar will provide ample wine storage, and will access, via a small pocket door the utility room, where fridge/freezer and sink facilities will be available. The room will be accessible through double pocket doors, which will go someway to damped escaping sound, and comply with fire regulations.
The large utility room will provide clothes washing/drying facilities, copious storage for cleaning products, mops, brooms etc, as well as a large fridge/freezer to accommodate overspill from the kitchen and serve the bar. The utility room door and wine storage will be lockable.
[wdsm_ad id=”22892″ class=” ” ]
A small w/c, in a similar clean, modern style to the other bathrooms in the property will occupy the area beside the utility room, and a small amount of storage space will make use of the space next to the stairs.
Cost saving measures are possibly by not going ahead with the light-well in the basement, onto which you would have the expense of blackout blinds, and by changing the semi-sliding glass door from the kitchen into a wooden pocket door.
Well-defined Pricing, No Hidden Charges and Transparent Service
We consistently make efforts to achieve full client satisfaction. We provide our clients with clear pricing, and at the end of the project you will not be asked for any additional fees. Kia Designs is well-known for offering transparent service which is one of the main reasons why we are recommended by our clients and why most of our clients keep coming back to us.
Contact Us Today
We welcome you to explore our portfolio and avail our free initial consultation. You can also sign up for our free email newsletters to know about latest interior styling tips and special offers.






