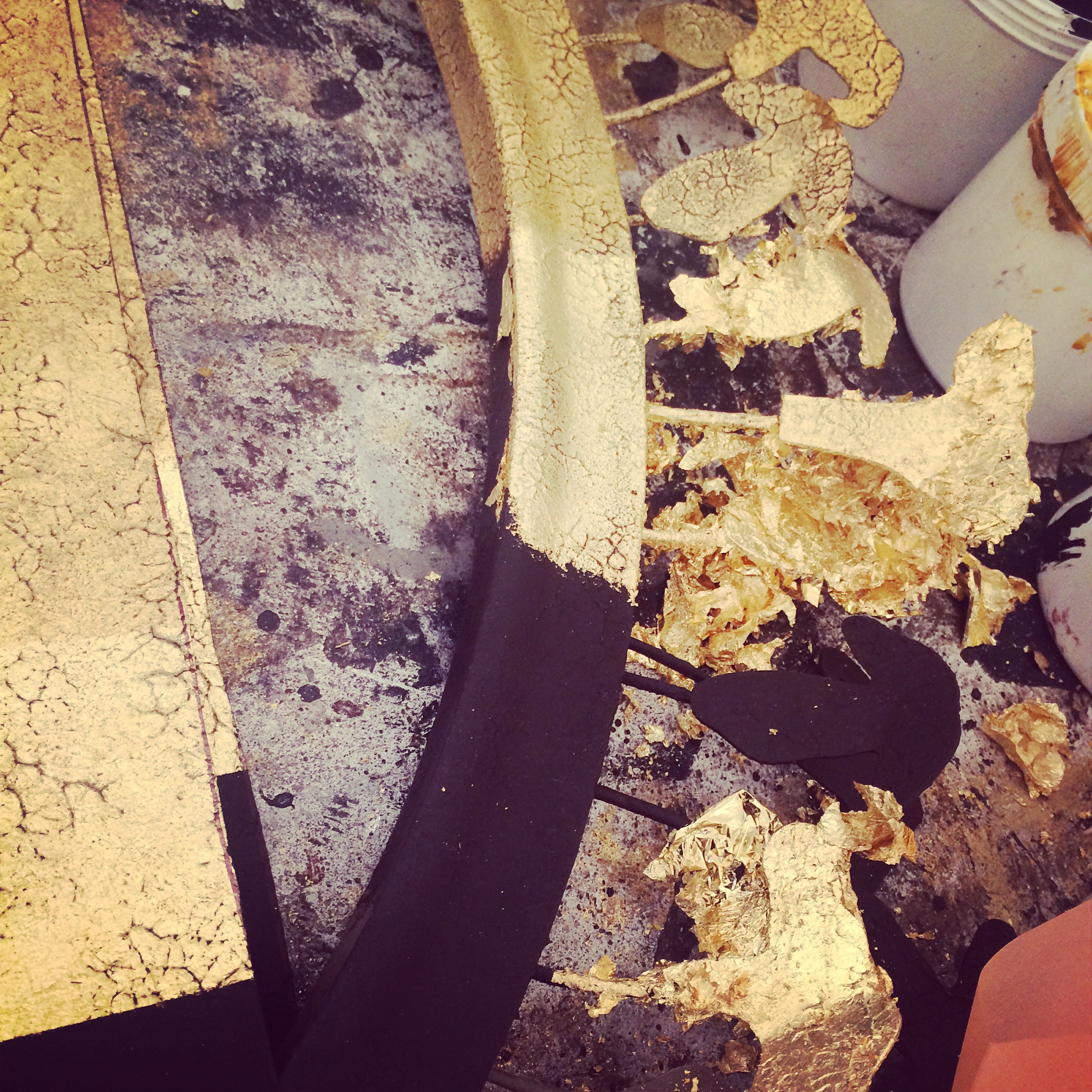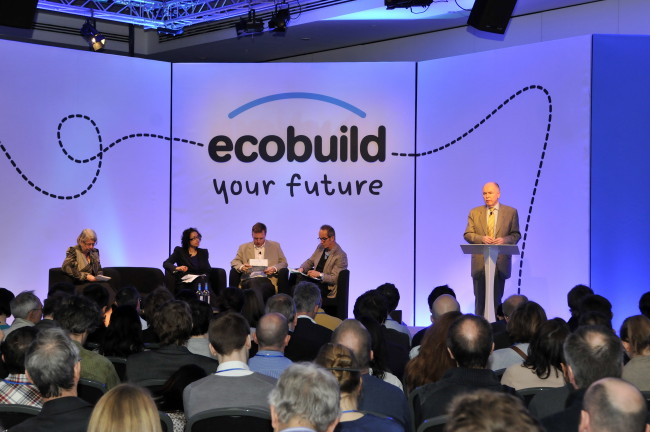
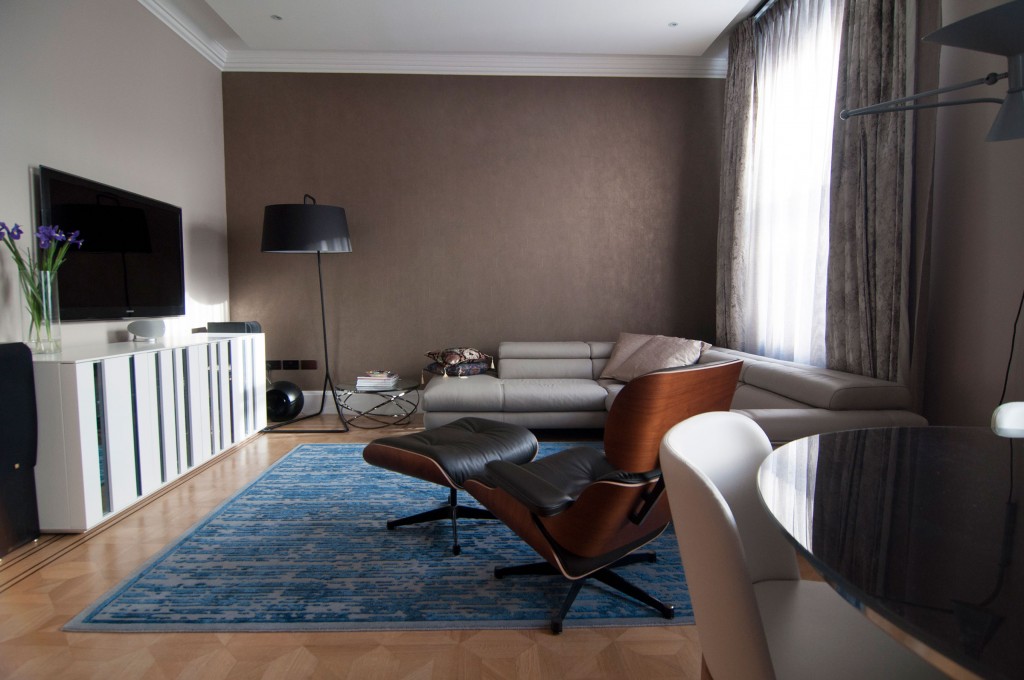
Interior Design Baker Street
This project in Baker Street is definitely a favourite of Kia’s and myself. We designed the space to create the perfect place to relax after a days work while still having a touch of sophistication. You would not recognise it from the before photographs if it wasn’t for the beautiful floor and doors which we kept, and used as a starting point for the rest of the design.
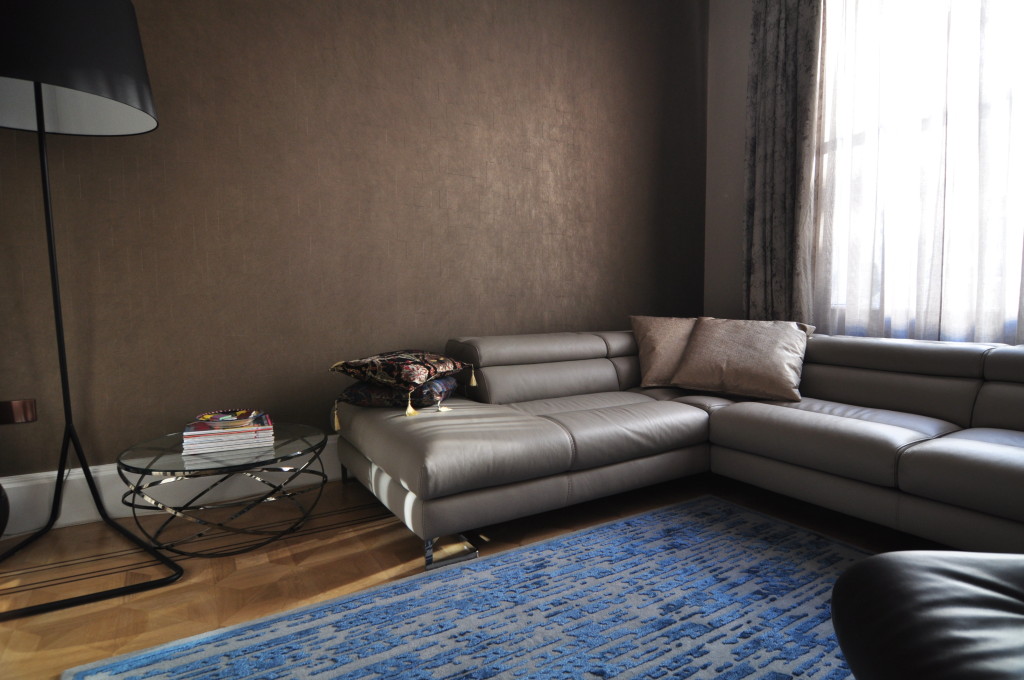
Bronze Wall Covering Reflecting Light Beautifully
We kept the base colours in the lounge warm but neutral which provides a great opportunity for piecing together with bold colours. The large window here floods the room with light but to add some privacy we hung some delicate sheers. The light then bounces off the beautiful wall covering highlighting the shimmery pattern and texture which we chose to add depth to the room. This warm bronze feature wall is complemented by a slightly cooler and fresh light beige on the remaining walls.
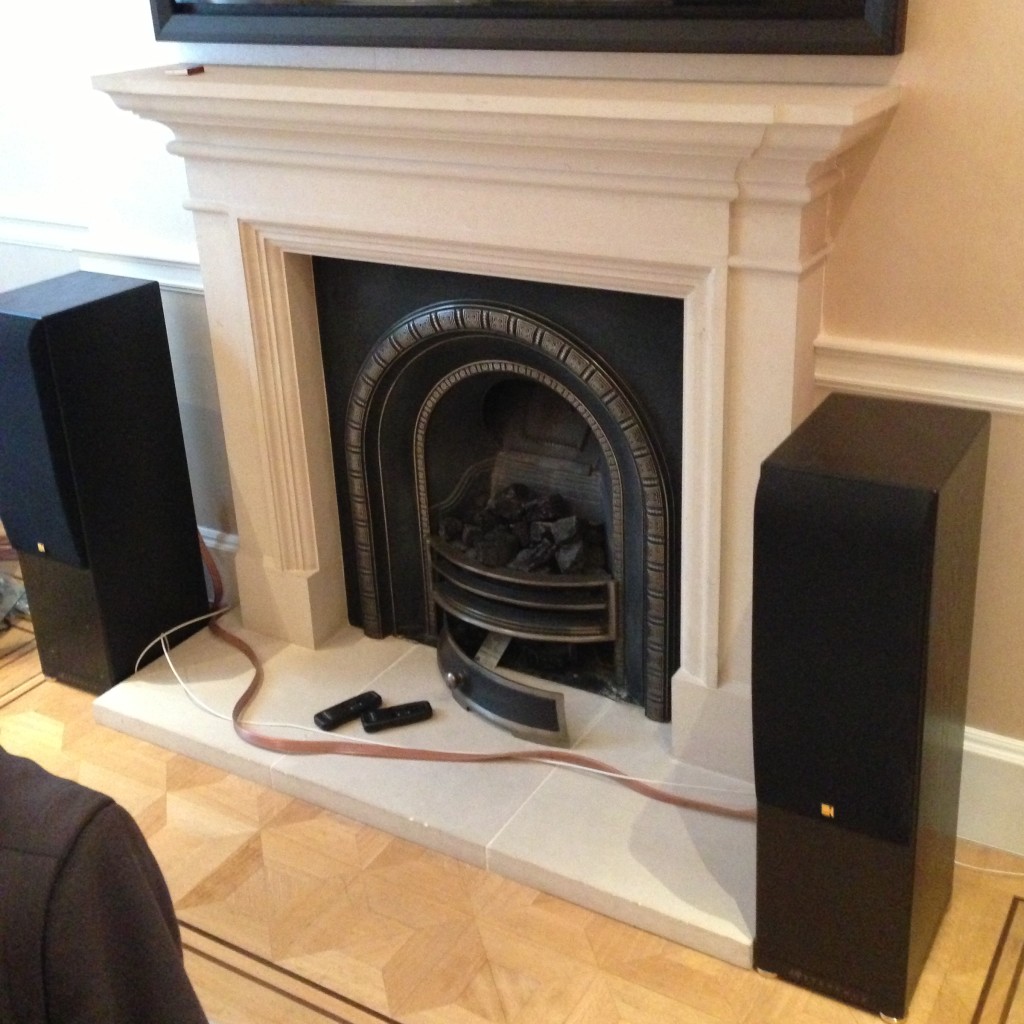
Original Fireplace
The fireplace which was previously featured in this room we removed and replaced it with a more contemporary alternative which really lifted the room to give it that edge. In order to do this permission was required from the council and building management, this is due to the property being in a conservation area and theses properties having been built to specifically maintain a more historic look. The wall was built out to accommodate this and a bespoke bookshelf built around the corner to maximise the utilisation of space. We chose a warm walnut wood as it creates a nice contrast to complement both the walls and flooring.
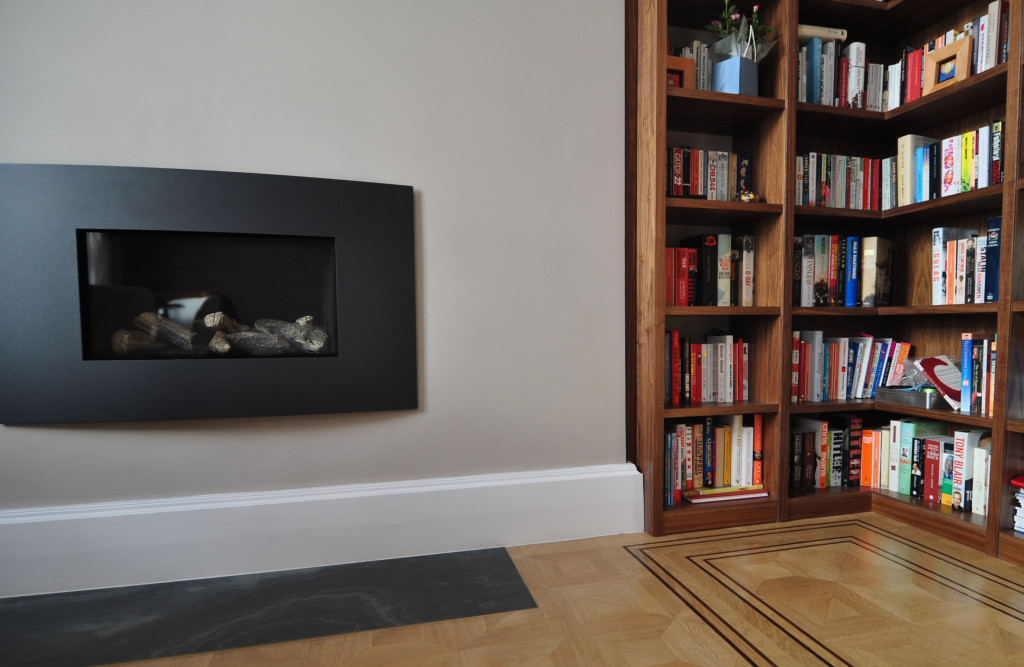
Fireplace With Bookshelf
We placed a Eames chair with footstool upholstered with black leather with walnut trim, adding a masculine touch to the room and the perfect spot to watch TV from. This complements the black introduced into the room through the fireplace. Each part of the design slows and precisely layers on top of another to create a finished scheme. The corner sofa beautifully balances out the room providing plenty of space to entertain but also to kick back and relax. It even has electronic head rests that can be worked by a discreet plate on the inside of the sofa arm.
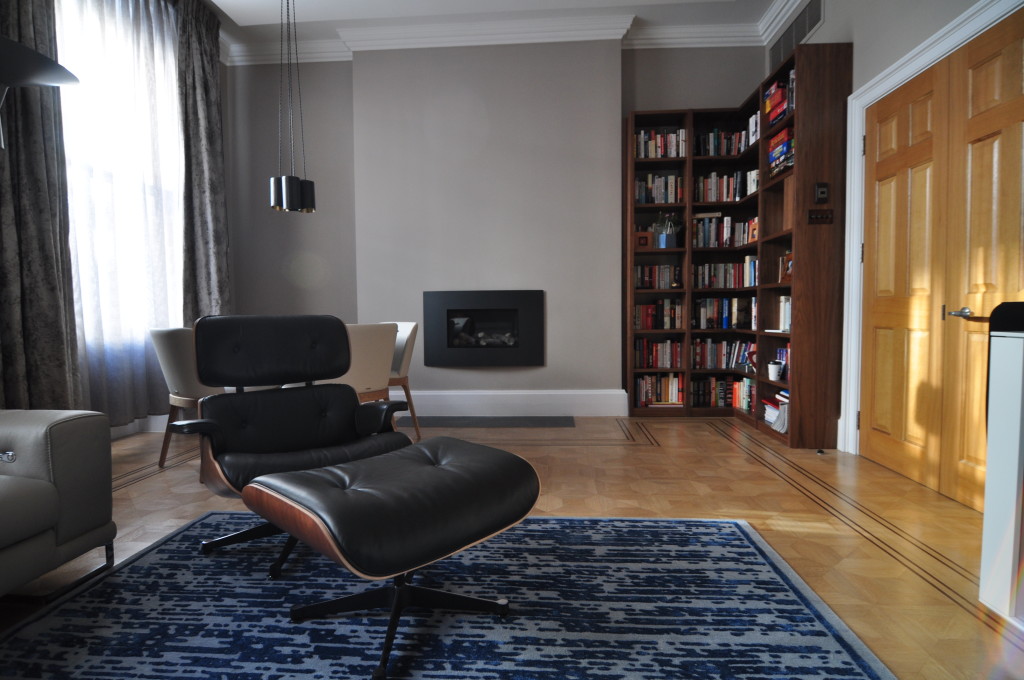
Eames Chair for Ultimate TV Viewing
The bespoke rug (designed by Kia) brings a splash of colour into the room elegantly. We felt that it is important that it is such a large piece due to the wooden flooring to partly soften sound so the room so that it does not echo but also to be in-keeping with proportions.
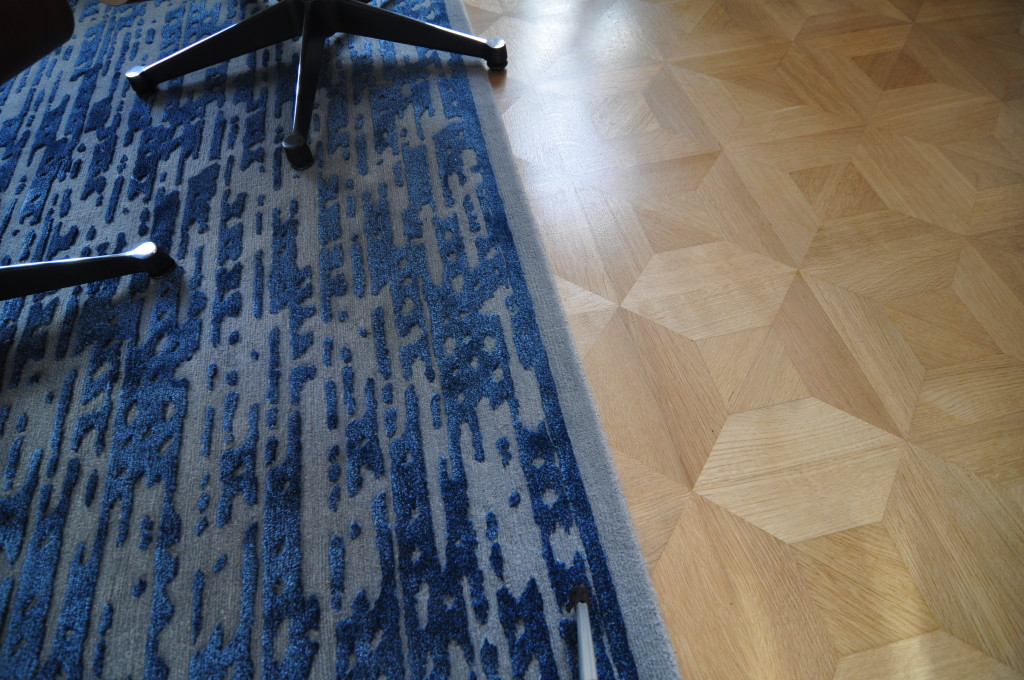
Kia Designs Classic Rug in Electric Blue
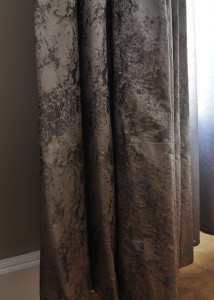
Beautiful curtain texture
We finished off with some beautiful design pieces which provide practical purpose also. The coffee table located next to the sofa catches the light while delicately adding a feminine touch to the room with the organic curves. The wall light casts light both towards the ceiling and the floor which creates softer light, as due to the height of the ceiling, it is important that the whole room is lit. Furthermore, the richly coloured cushions positioned on the end of the sofa bring the textures in the rug, curtains and wall covering all together nicely. The curtains are a beautiful crushed velvet in a warm beige which create a beautiful depth of tone which works that works wonderfully with all the shades within the room. It is also a very luxurious fabric which looks stunning when they are both open and closed. Since they are floor to ceiling curtains we felt it was important to make a statement with them.
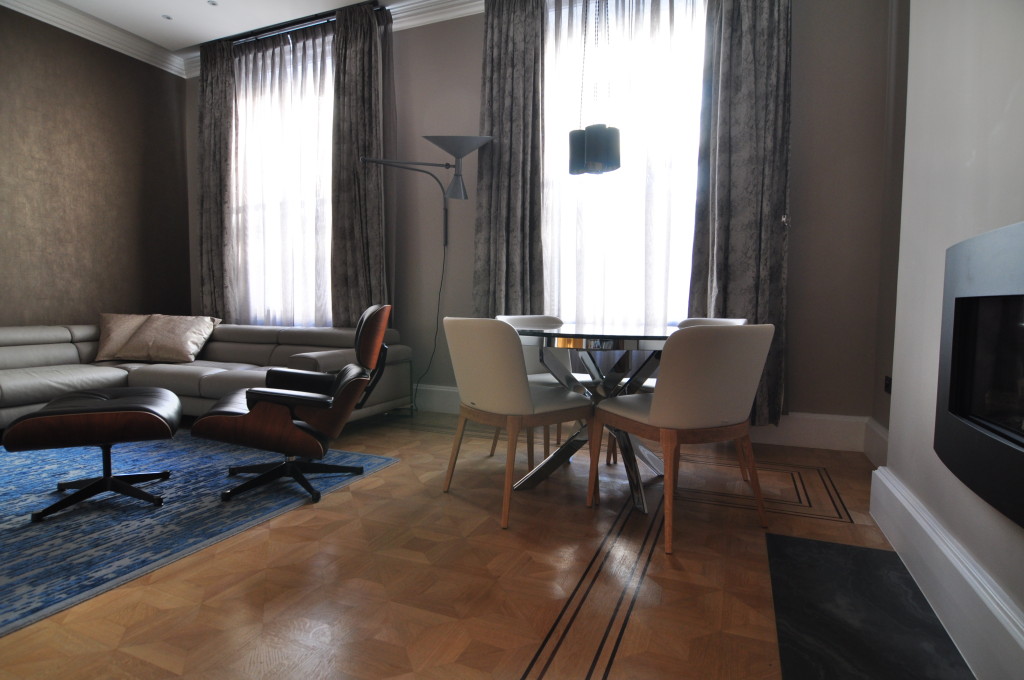
Dining Table Area with Drop Lighting
We placed the dining table infront of the second window to make the most of the light flooding in. The dining table is a smoked glass top with a chrome (almost mirrored looking) frame which reflects the light beautifully. The contemporary white leather chairs pick out colours from the wooden flooring and the skirting. We took the texture of the sofa and recliner chair into consideration when choosing the material of the seat covering to bring it all together. This however was practically a good choice as leather is hardwearing. The pendant lights were specially commissioned for this project and suspended from the ceiling add some height to the area to balance it out, drawing your eye upwards. These pendant lights co-ordinate with the floor lamp which is located in the diagonal corner. They also complement the fireplace which is located to right of the table. There is no artwork placed above the fireplace as there are already a number of things the eye is drawn to on the higher level in this area, and so the room may look too cluttered by the addition of a piece here.
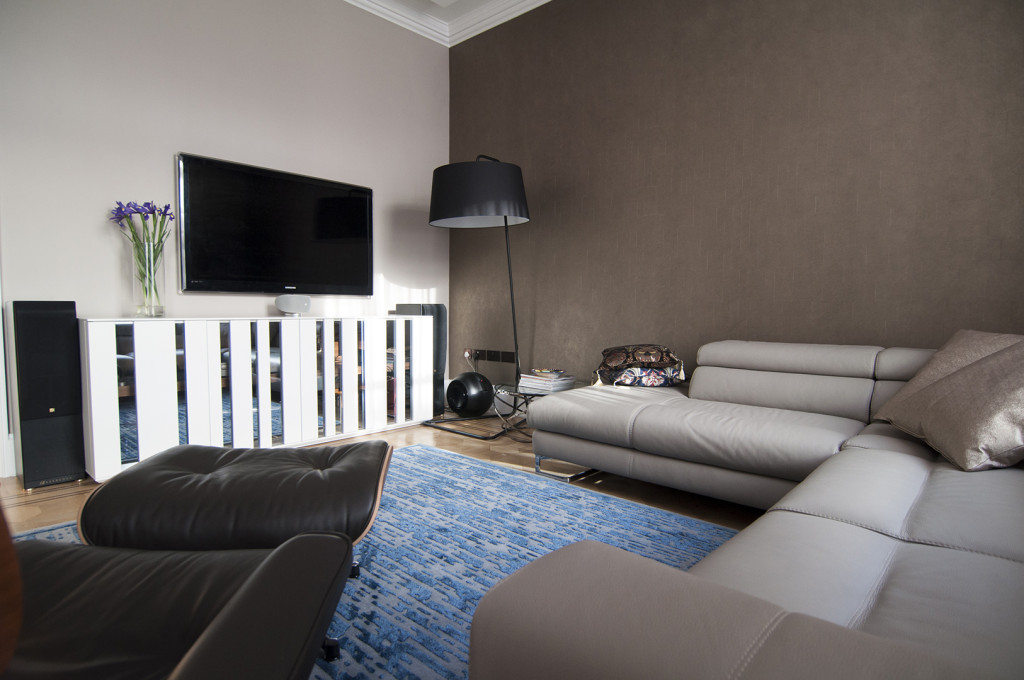
TV area
The TV is mounted centrally on the wall above a large cabinet so that all devices can be stored away out of site preventing clutter. The angles within the room draw your eye naturally towards the TV which will create maximum comfort. The cabinet features smoke glass strips which co-ordinate with the dining table. It also reflects light making the room appear brighter in addition to the white lacquer cabinet which reflects the light also. What I particularly like about this, is how the blue rug is reflected in the glass which adds another glimmer of colour to the room subtly, while also providing the practical purpose of allowing remote signals through so the TV will work without having to expose any additional equipment. The sheers which hang over the large windows provide the perfect level of light diffusion for glare to not be an issue upon the tv. The large leaning floor lamp adds that extra element of style, softening the corner and adding that extra soft lighting of the evenings.
As you can see, a great deal of consideration goes into every design decision. Everything is done in a certain way for a reason and is something that could not be replicated on a DIY project.


