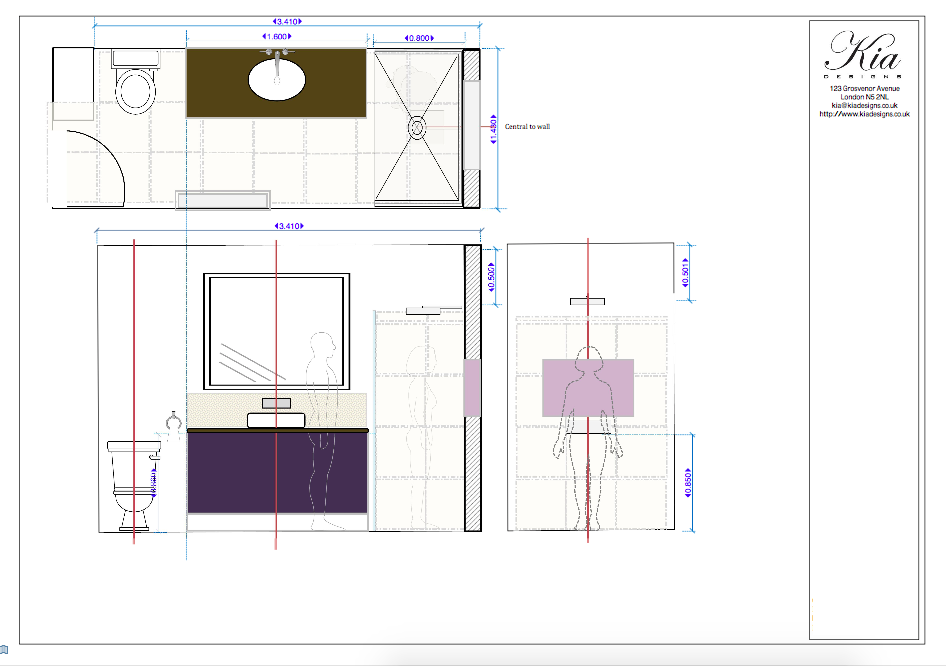
A Kitchen That Isn’t a Kitchen
We have been looking back on a previous brief for a client who seldom cooked, and had no interest in the kitchen. The property was also a 2nd home, rarely used. The problem was, we were planing on changing the layout of her property, from a 2 bedroom to a 3 bedroom and required the room currently housing the kitchen to become that 3rd bedroom. The dead entrance space was perfect for the new kitchen, but would then be open plan and become the main view from the front door and living room. So in order to please the client, and not drop a conspicuous kitchen next to her lovely lounge, we teamed up with the talented Magnus at Roundhouse to help us disguise the kitchen so that it fit seamlessly into the room.
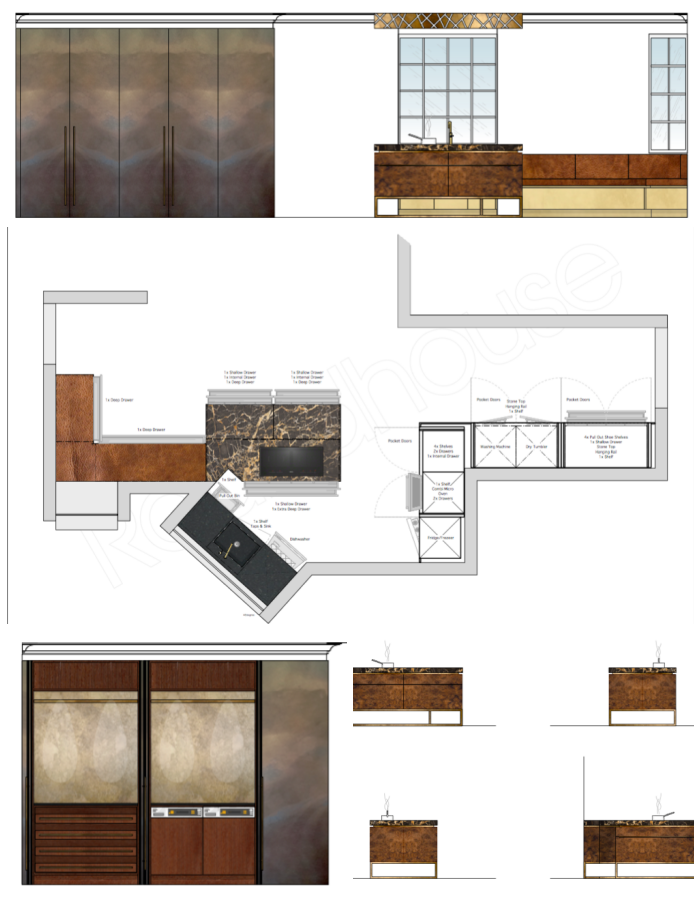
We focused on a blend of natural stones (which the client loves) with rich woods, brushed brass and gold highlights and a bold backdrop of malachite, and used the blend of materials to resemble several individual pieces of furniture. We used one floor throughout to make the space feel part of the whole room.
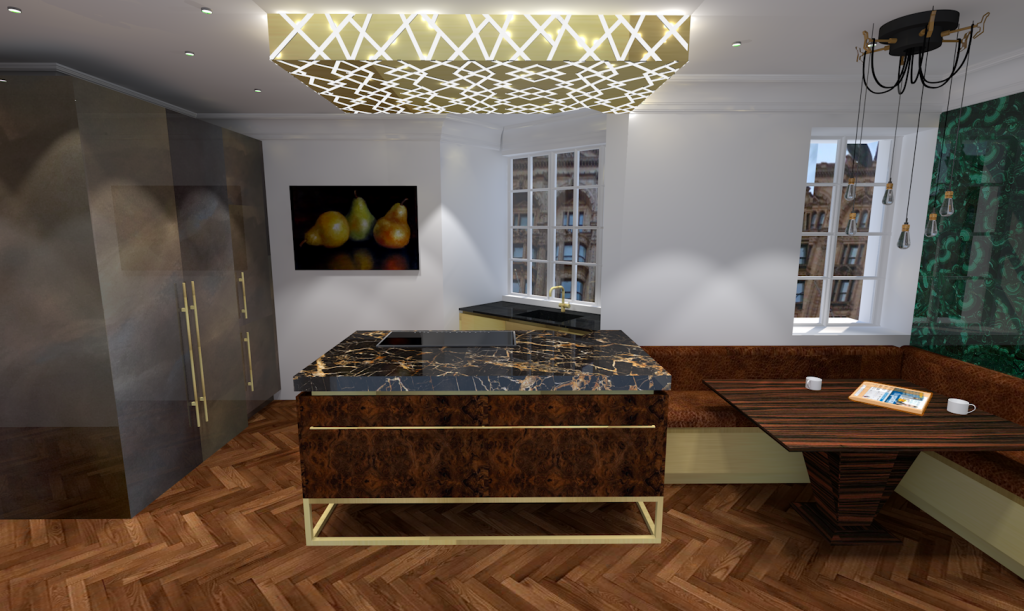
kitchen as viewed from the living room. The bespoke light above the island is actually all an extractor
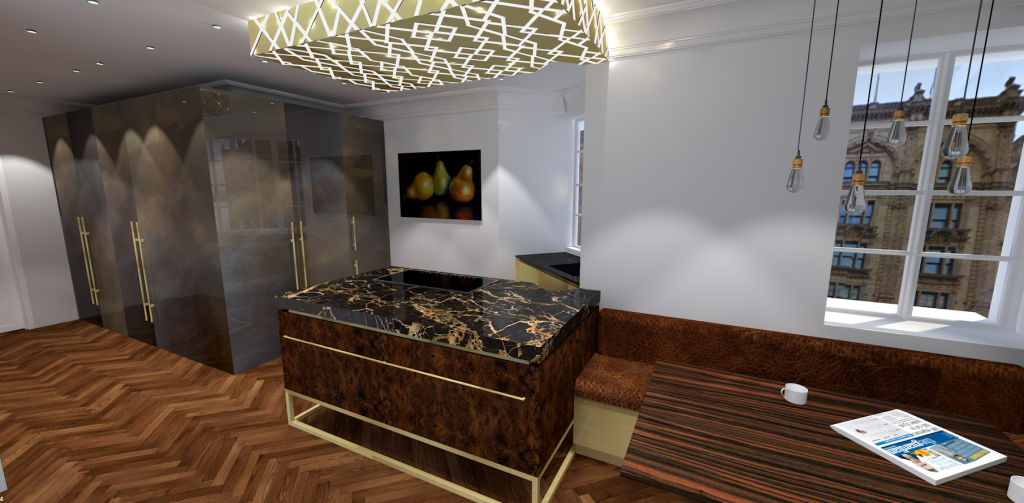
The view back towards the front door. The wardrobes cleverly hide the bulk of the appliances, surface space and storage
Pocket doors were incorporated, so that they can be slid open to reveal the whole kitchen and avoid the problem of having to open and shut multiple doors. The hand polished doors also have the advantage of completely hiding their contents, and looking like an art piece when closed.
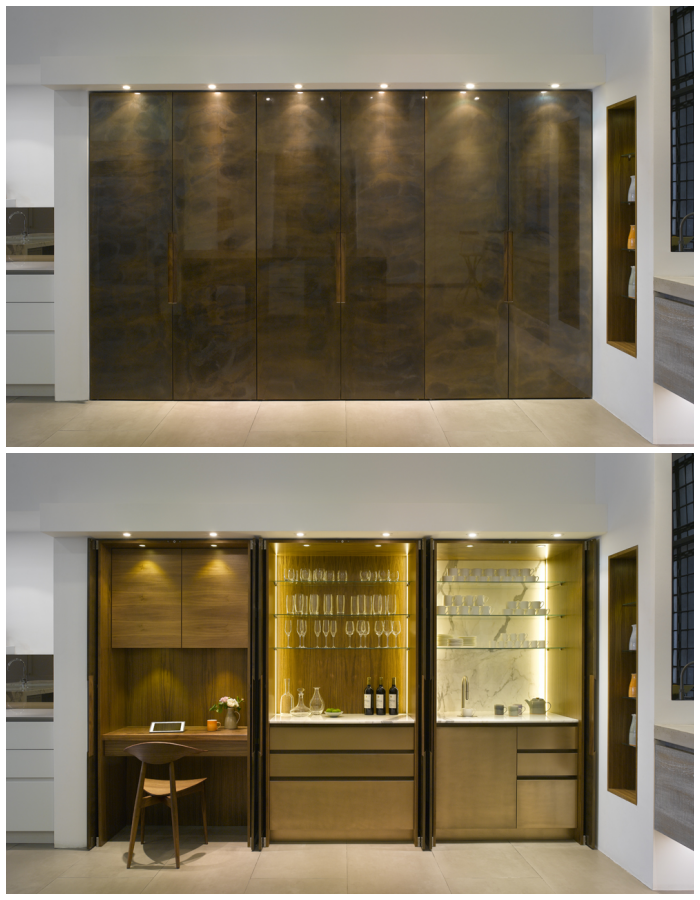
Pocket doors fold away neatly in-between the units
We opted to go for brass/gold metallic interiors like the 2 on the right. With marble countertops and side lighting and antique mirrored backs. We also opted for handmade brass handles to break up the wall and connect it to the rest of the kitchen (a little harmony doesn’t hurt). The cupboards extend to the entrance way, where the first 3 will be devoted to coat and shoe storage and a laundry/utility cabinet.
Extra storage would be provided by drawers under the bench seating and a dresser/sideboard in the lounge would provide additional space for more formal crockery/glassware.

