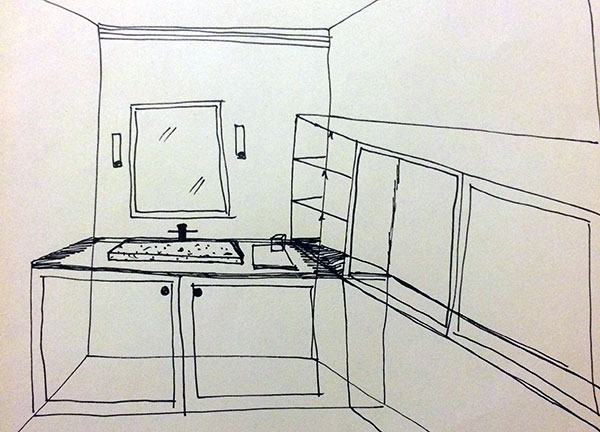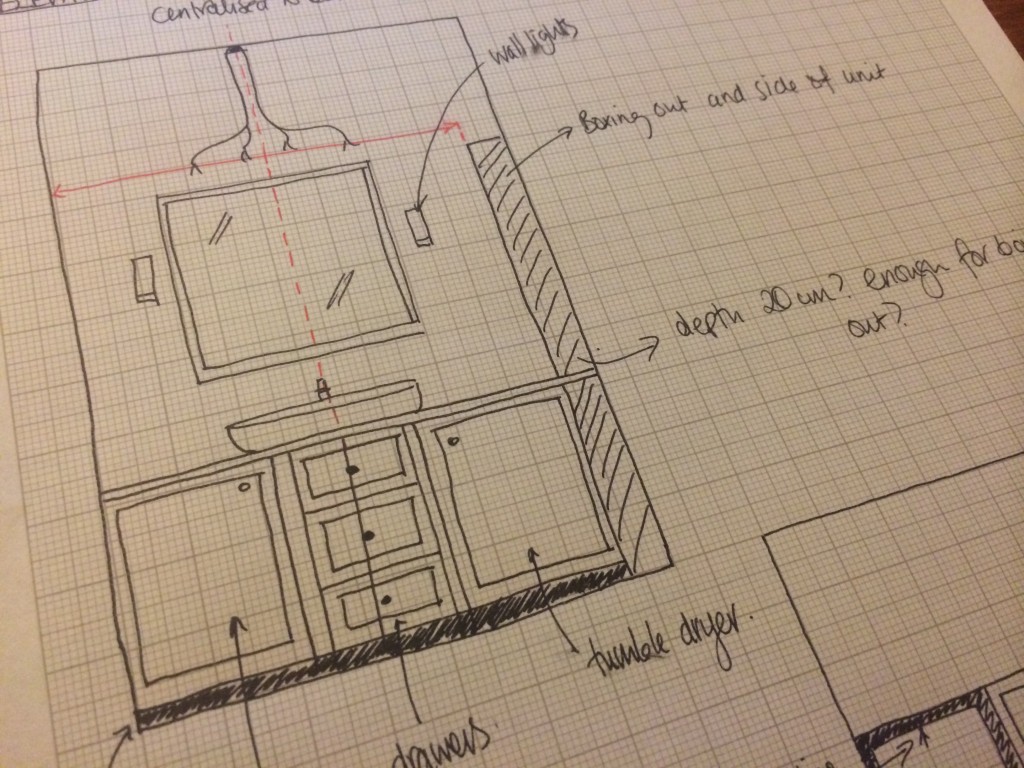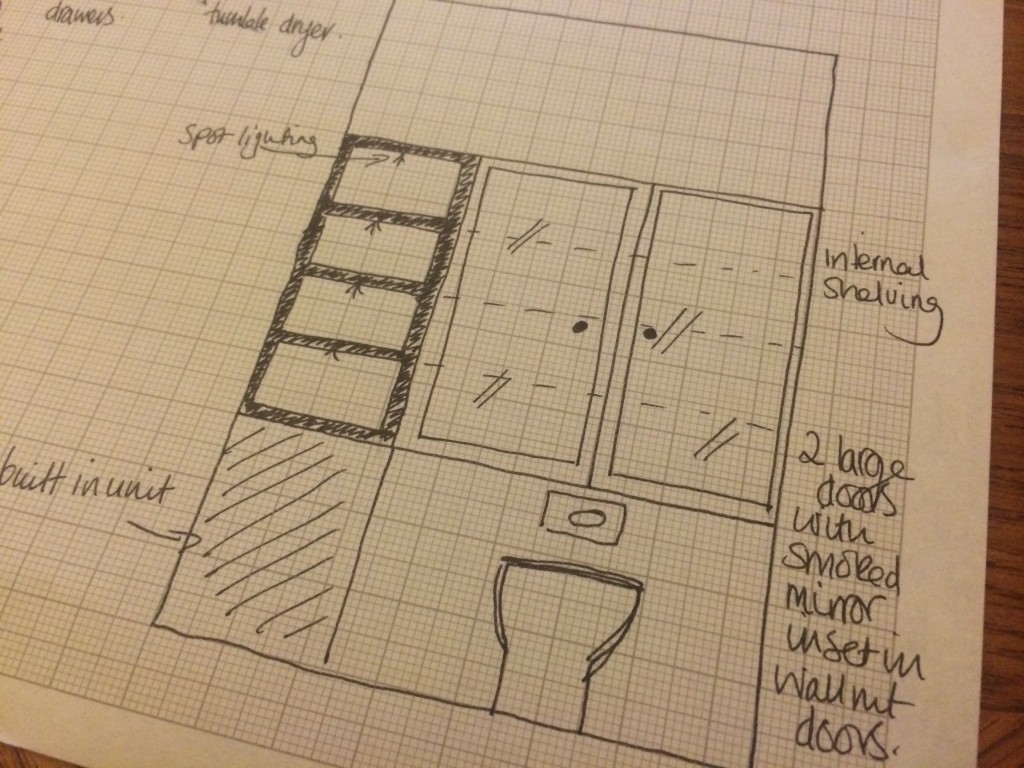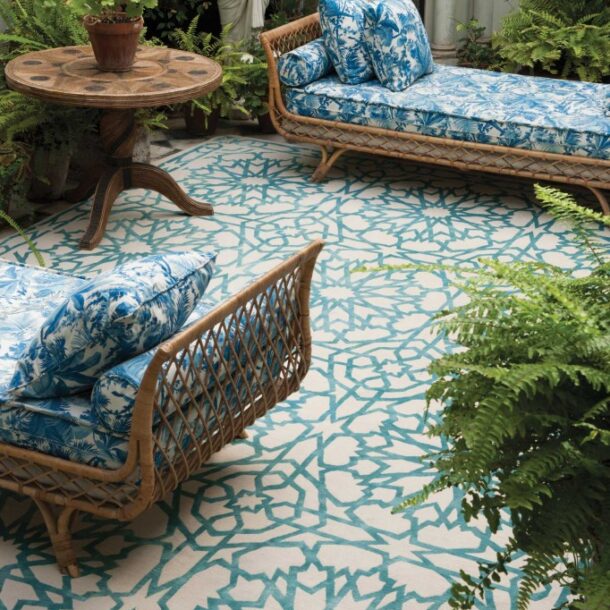
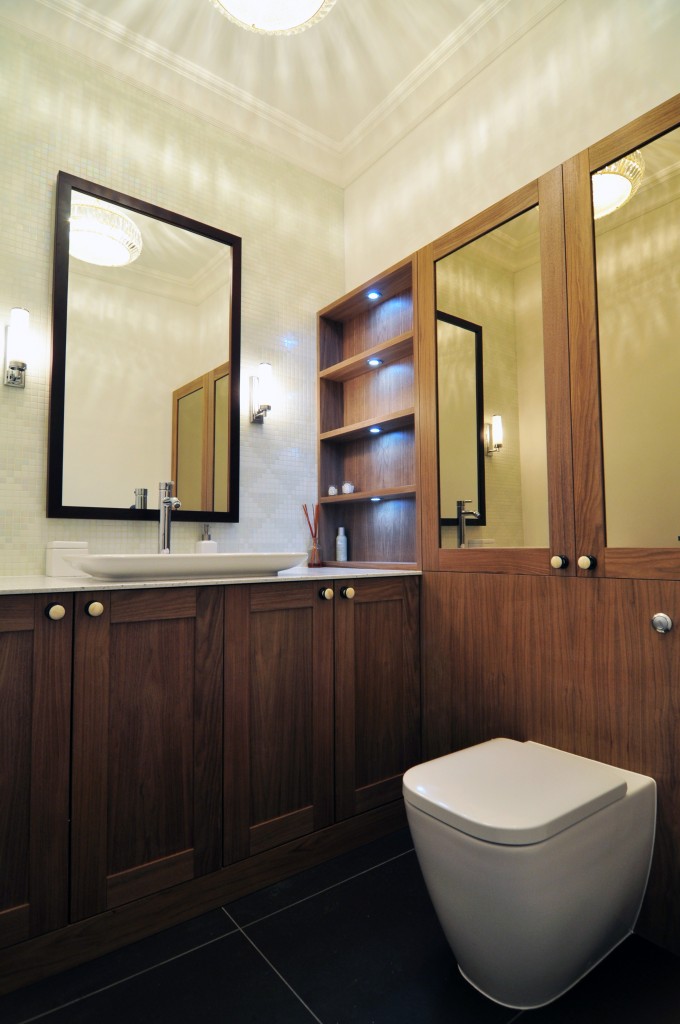
On first glance this may look like a beautiful but very normal ground floor toilet. The place where all your guests will probably use, so it needs to be both functional and beautiful However, this is a ground floor toilet with a difference. It also had to house the laundry room. The laundry room is becoming increasing important in our modern day lives. That’s why is was so important for the storage in this room to be absolutely stunning. Those cabinets hide not only the separate washing machine and tumble dryer but also allow storage of a laundry basket.
The original Ground Floor Toilet Design was a extremely rough sketch. I wanted to not only be able to hide the washing machine and dryer but also to contain the cistern that was currently on view together with the unsightly piping.
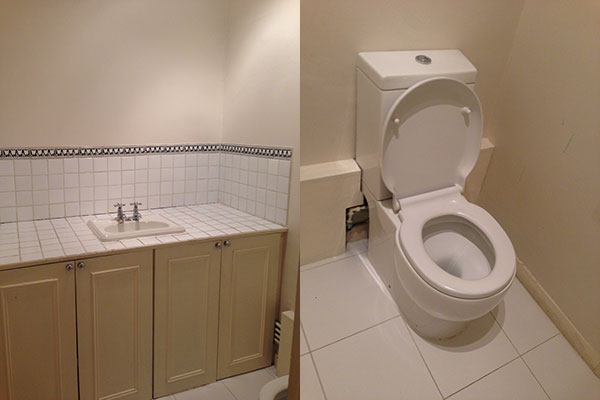
As you can see from these before images this room wasn’t just in need of a style overhaul it also had some severe problems with functionality. The sink looked as though it had just be shoved in the middle of a work surface that just seemed too large for the room. There was no storage for any other items and the lighting was simply terrible.
Here you can see we start to address the issues with lighting. In an internal bathroom harsh top-down lighting is not really what you want to see. It provides your face with more shadows that natural light which can often leave you looking and feeling extremely tired when you look in the mirror. For this reason we decided to add in wall lights, even bright wall lights can provide you with a refreshed look. We opted to go with ones with a brushed glass finish however as they produce a lovely diffused light.
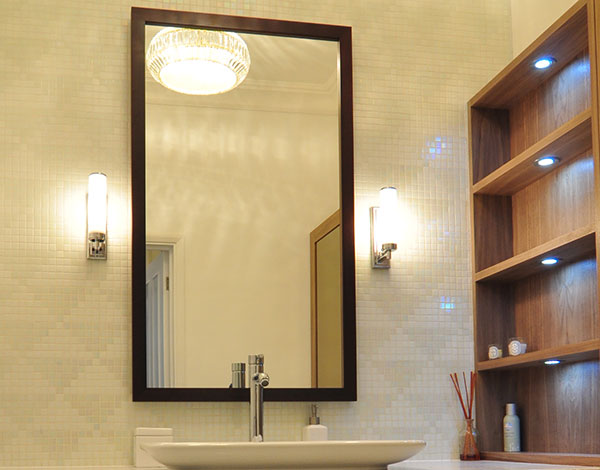
The sink was a major issue, the proportions were all wrong however it would be impossible to insert a larger sink in to the work surface as there wasn’t any extra space between the washing machine and dryer. So although a top mounted sink would provide better proportions it would start to become difficult to use. Therefore we opted to go with a sink that was very wide but not very tall. This would allow the correct proportions without sacrificing functionality.
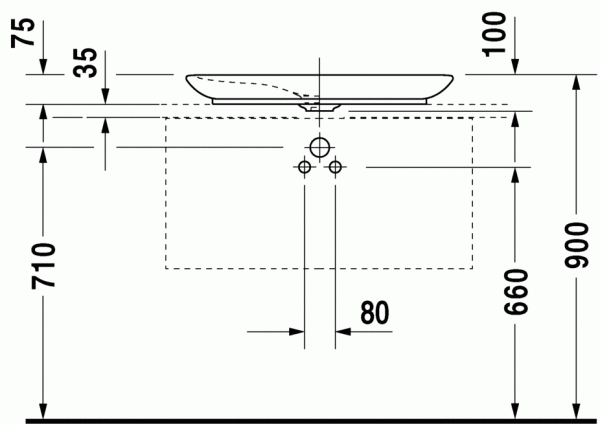
The cupboards above the toilet provide storage for all the washing paraphernalia as well as storage for spare bathroom products. The mirroring of these in a smoke mirror also one, makes the room appear larger and two, it creates a warm and lovely reflection for anyone visiting the bathroom.
What do you think of this ground floor bathroom? Would you have realised it was hiding a dirty (laundry) secret?


