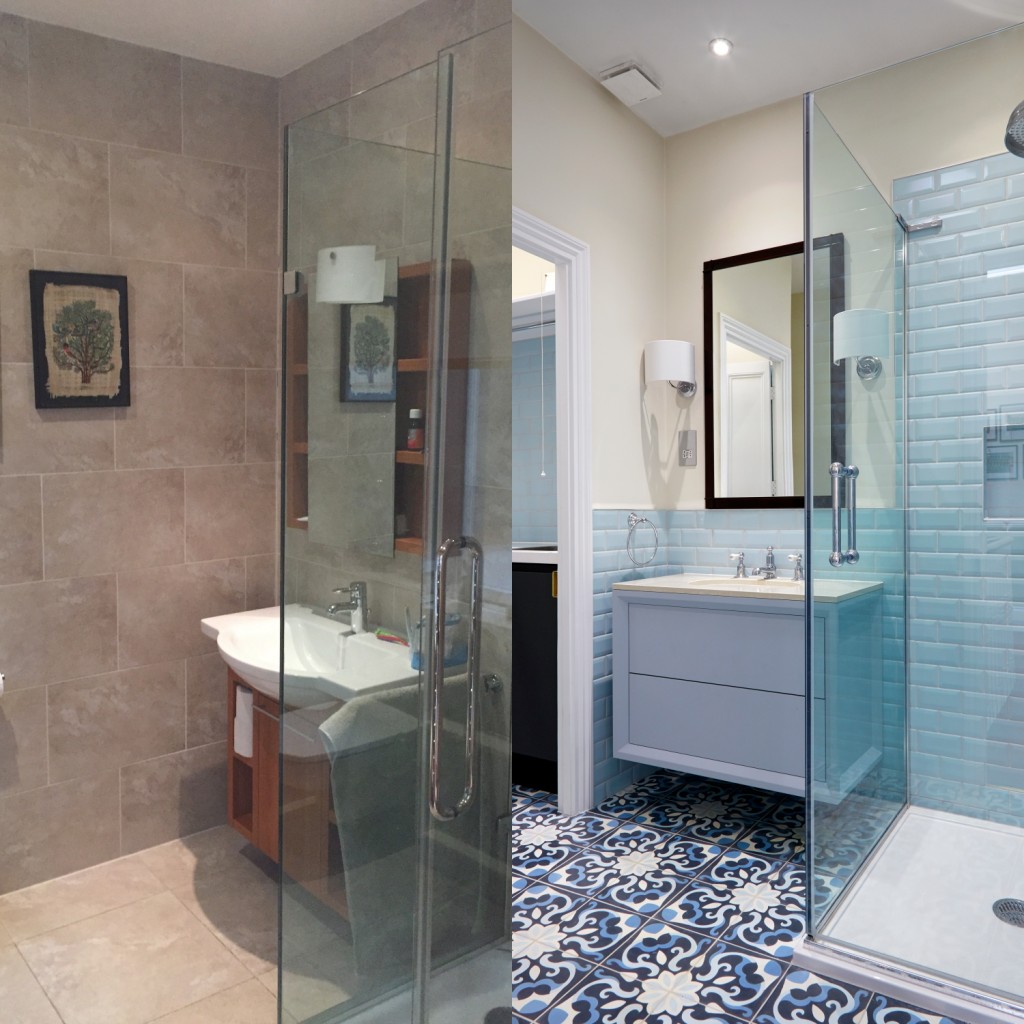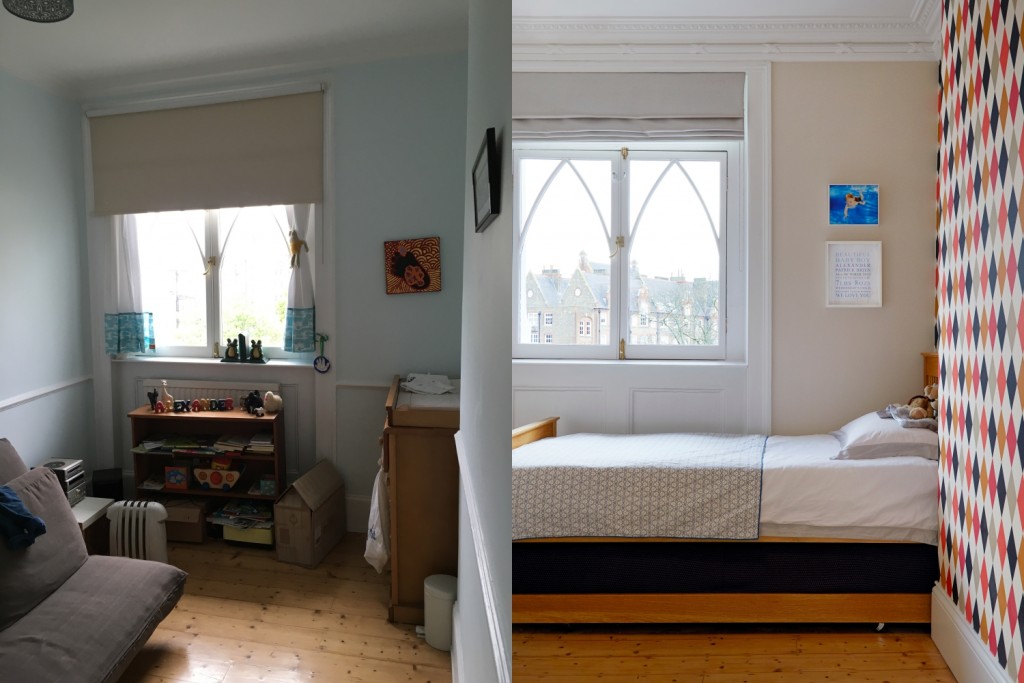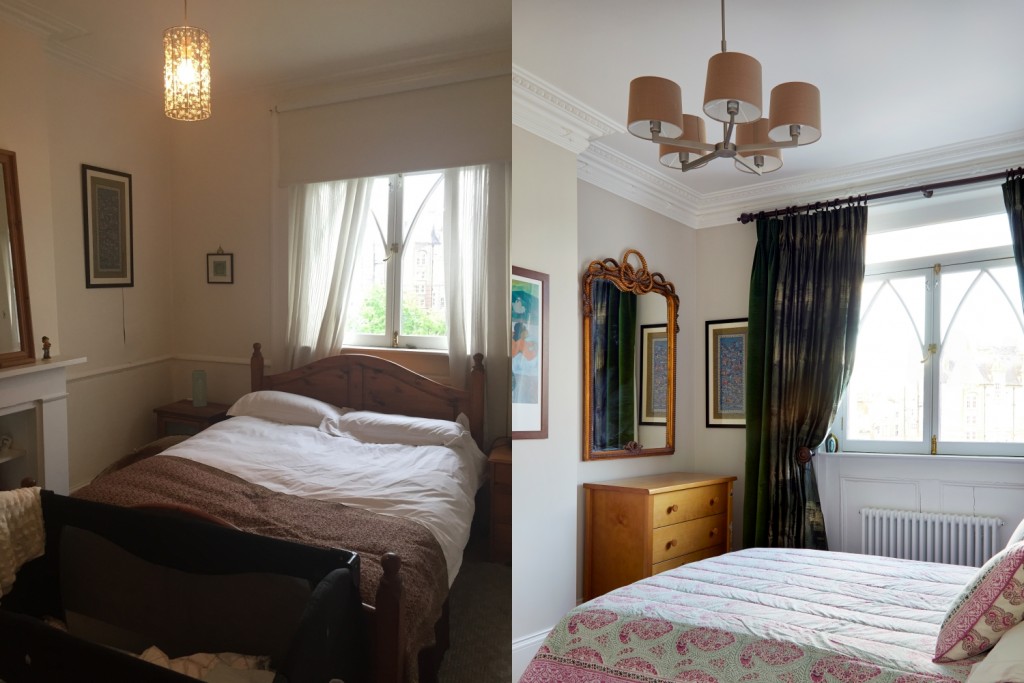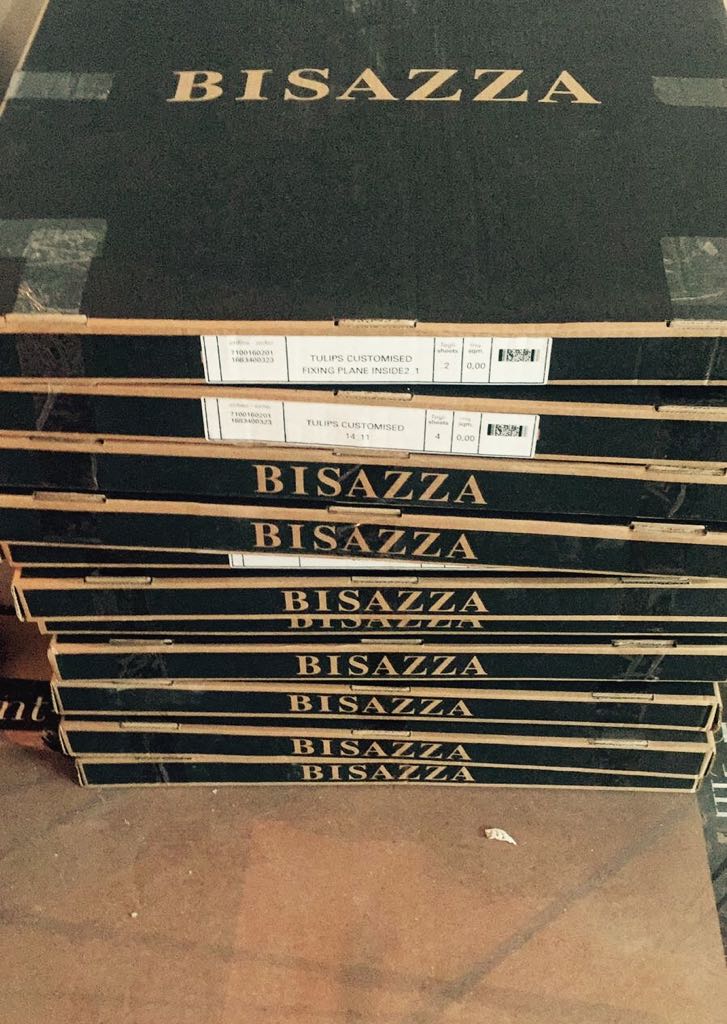
Before and After: An updated bathroom in one of our recent projects
Modernising and updating the interior of a period property is a delicate juggling act. Whilst most people who buy older houses love the heritage features, like cornicing, coving, large windows and feature fireplaces, there is a danger of just repeating ‘original features’. You often see people (and yes, some very unoriginal Interior Designers) using a mock 18th century toilet in a Georgian townhouse, combined with replica wallpaper and faux gas lamps. The overall effect is that you are living in a museum, not a comfortable modern home. The other danger is to go too modern, Sharp, square toilets and taps never look nice in houses where the walls are completely straight and the ceilings are higher than the room is wide.
Without realising it, when you look at images of interiors in a magazine, you are training your eye to see certain proportions. You’ll be use to seeing limestone tiles in modern flat bathrooms, so if you were to see an older property decked out in them, it would look wrong and you probably wouldn’t be able to work out exactly why.
Clever interior designers will play on this. They can see what will and won’t work, as visualising the final product is a required skill. The trick is to include some new features, some old, and some standard or generic pieces that will link the two together. You want to make sure neither the house nor the design outdoes the other, but rather they work in harmony to look like something that has all evolved naturally over time is feels clean and crisp but very settled.
Kia Designs recently restructured and redecorated the top floor of a stunning property in Regent’s Park. The trick was to keep the rooms looking within keeping with the property, without it looking traditional.

Before and After: A child’s bedroom gets a modern period make-over, with more fitting coving, roman blinds instead of roller and larger skirting. Dado rails are no longer necessary, so have been removed

Before and After: A guest bedroom is redecorated to include more sympathetic fixtures and fittings, but the fireplace has been removed, as it is no longer works as the focal piece for the room.


