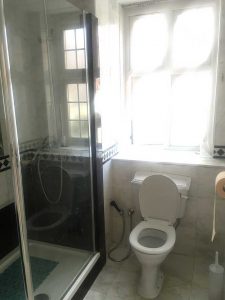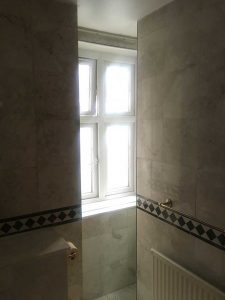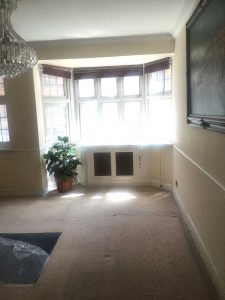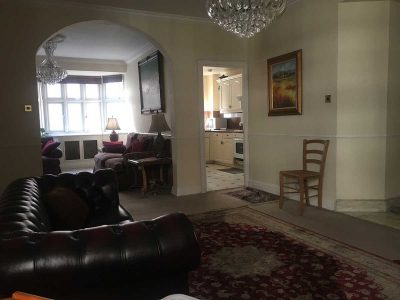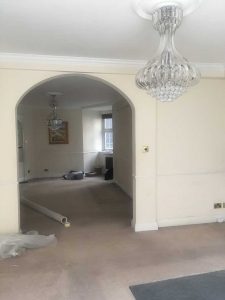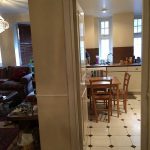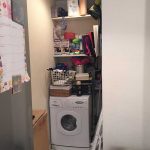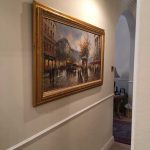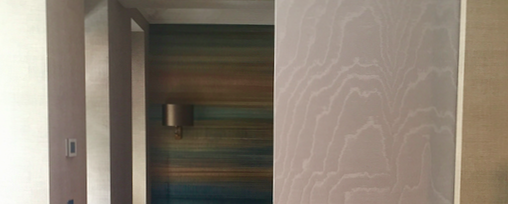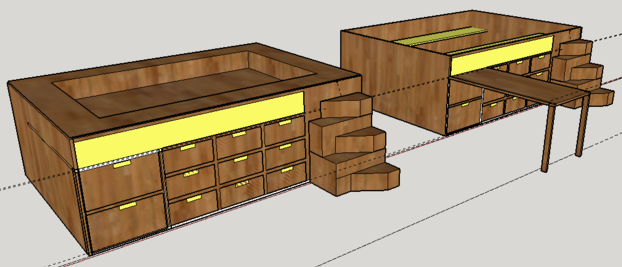
For many clients they have lived in their homes for decades, in some cases they are generational homes that have been passed down to younger family members. How do you keep that sense of history whilst also updating the home for a new generation?
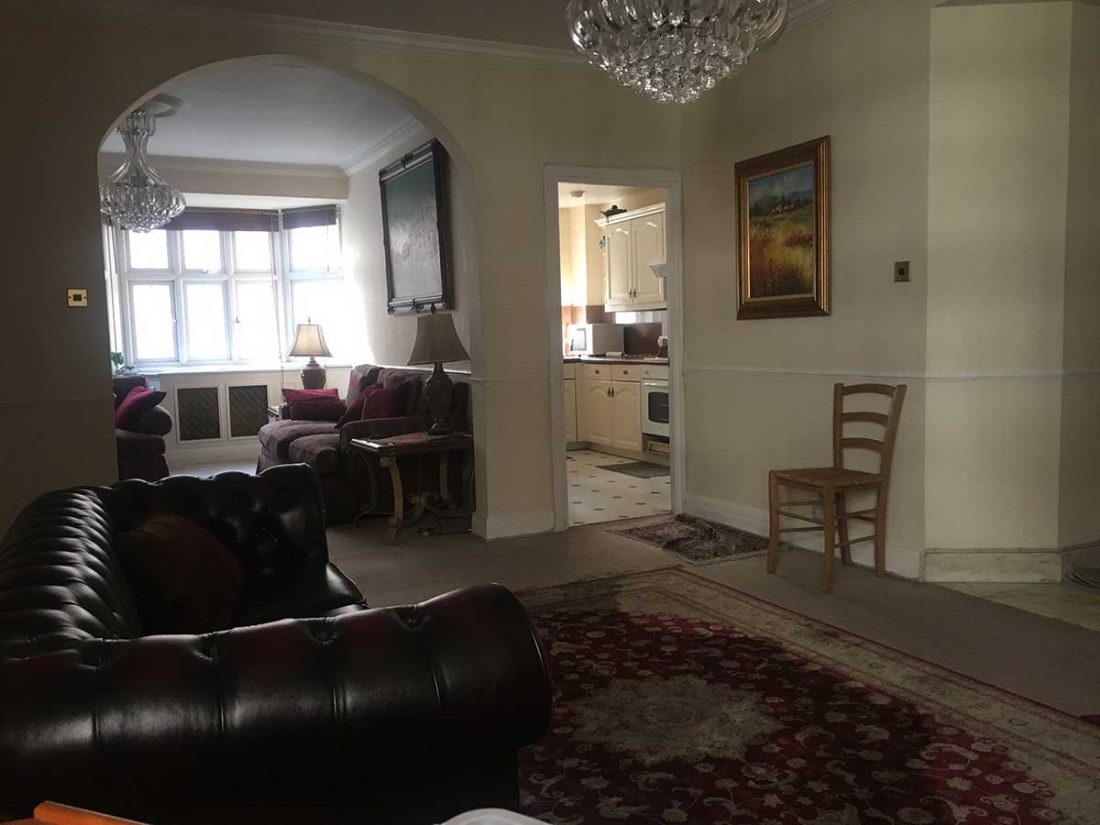
The lounge area hadn’t been re-designed in decades. It held many wonderful memories for the family but was in desperate need of an upgrade for the new way in which the family live.
The bedroom and bathroom areas were also in need of an update. They also weren’t ideally placed within the property and so we completely re-designed the layout of the property to be able to provide a more ergonomic floor-plan. Bathroom placement had lead to some tight and strange spaces within the interior of the property
Tired bathrooms in need to a new lease of life. The had functioned well but were also lacking in basic storage needs for the family. Especially as it continues to grow.
The Lounge area was a large area that had good light, the family didn’t want to lose this kind of family space but needed to do much more with it. It needed to be modernised in order to cope with modern life. Lots of wasted space within the property. This second lounge area had not served as useful space and often provided a dumping ground for bags, shoes, coats and suitcases – not the ideal welcome in to the home. A beloved piece of art will need a new place in the new design.
A dated separate kitchen and dining area had served the family well but we were looking to open the whole space up and incorporate the dining and kitchen in to the main family space. With the new kitchen design being open-plan we will need to readdress how the washing machine area works.
Bedrooms were functional but very plain and lacking on great storage ideas.


