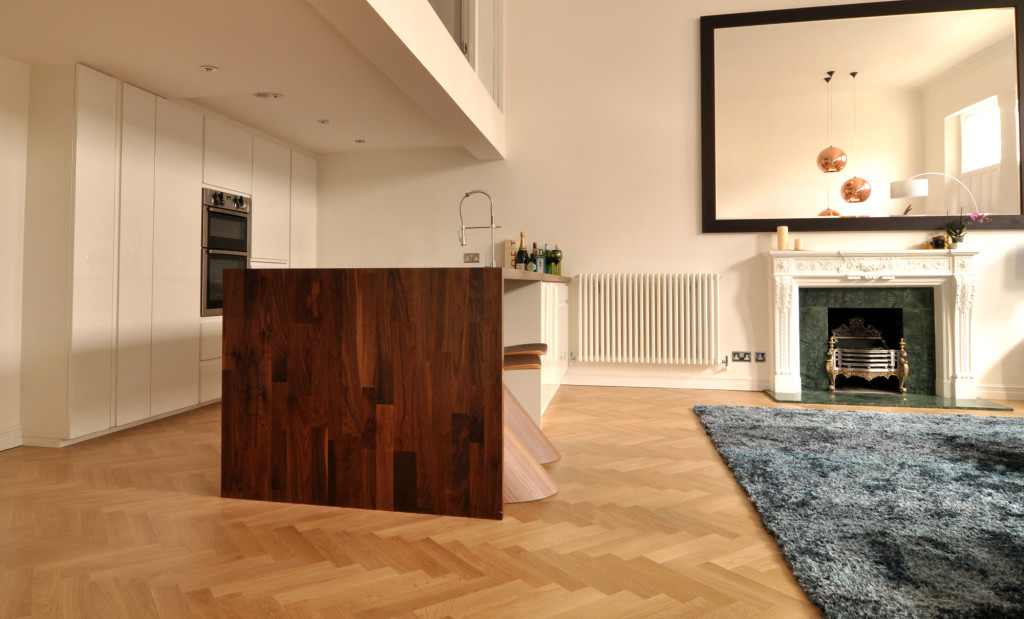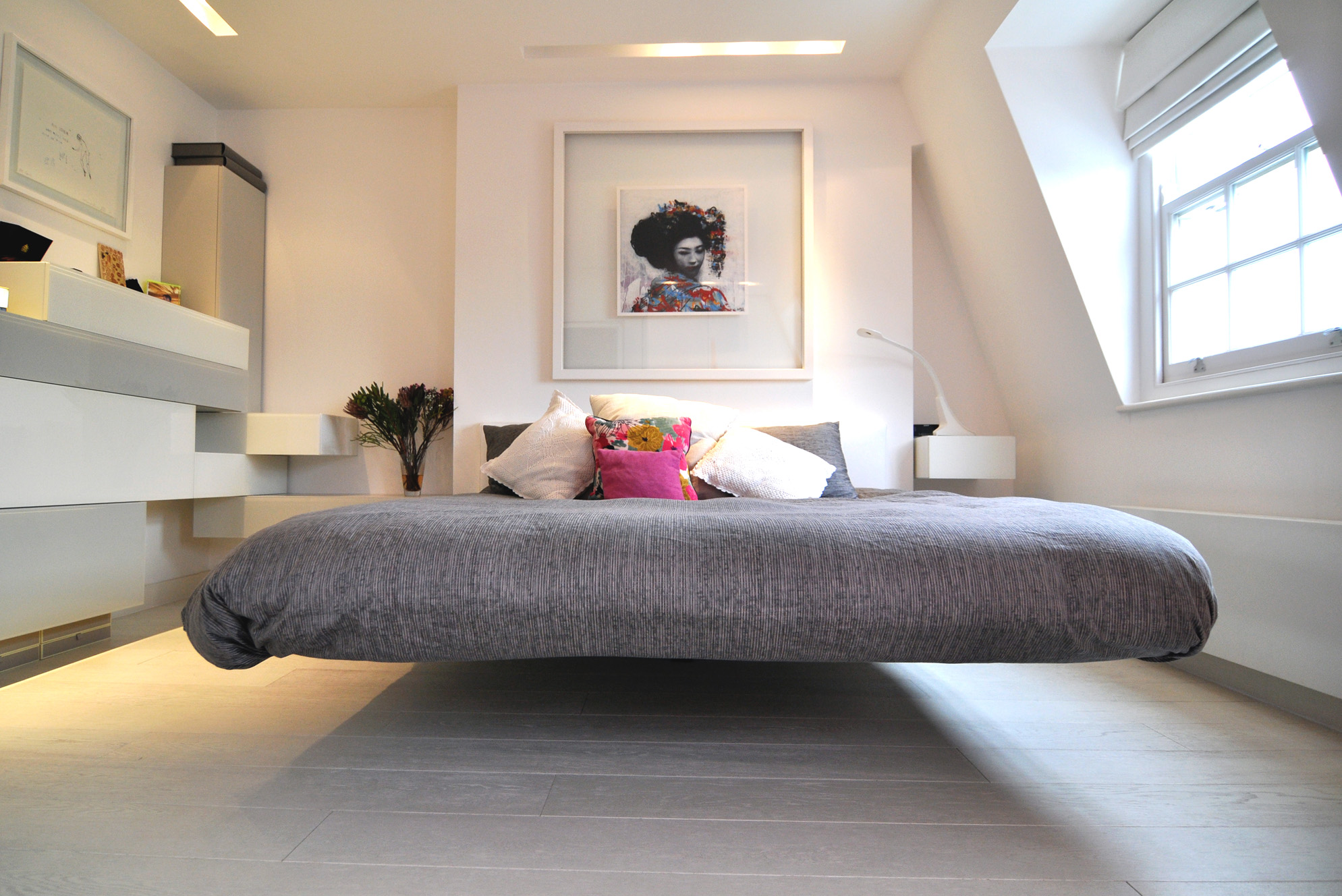
You’ve gone through your inspiration, you’ve worked out what style you like, what your kitchen should look like, feel like, all the materials, colours and you are over the moon…and then you total it all up. Ouch, you are horribly over budget, here are 10 ways you could possibly bring that number down significantly without damaging the entire design.
We are going to take you inside a project that we recently worked on. The design was for the ground floor refurbishment which included a new kitchen, the creation of a ground floor WC and utility room as well as the creation of a large family room that included a TV area, dining area and two reception areas. We were also re-designing the first floor bathroom.
Before we started the cull the design budget was just over £46k for the flooring, kitchen, utility room, WC and bathroom. With some clever cutting we managed to slash the budget by over 20% down to £35k. Here are 10 of the ways we did it.
1. Worktops – changing that central island to wood instead of Quartz has brought the budget down by over £1000 already
2. Tiles – flooring is always so important, it becomes part of the backbone of your home and needs to be hardwearing. However, bringing down a wall mosaic from £290 a square meter in the WC on the ground floor to £30 a square meter will save you over £1000
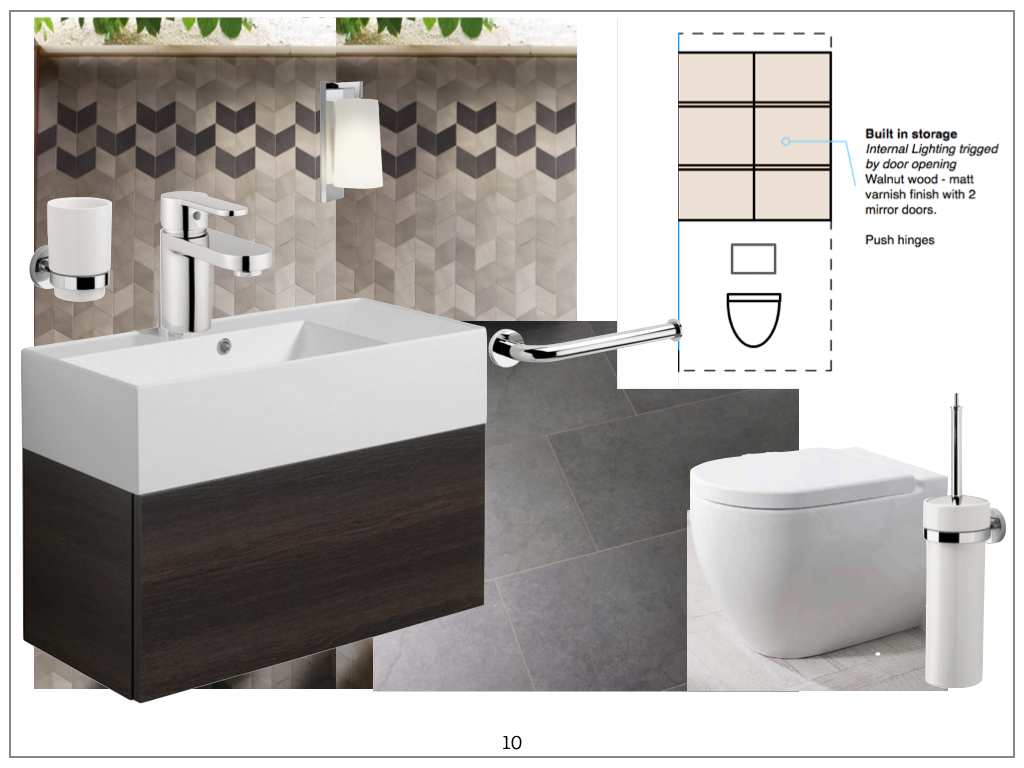
3. Reusing appliances – yes, I know this is not always possible. However, if you can these can be items that could be upgraded in a few years time without a huge amount of work. Especially if the appliances you have are already integrated. On a recent project doing this saved us over £2000
4. Changing of Washer and Dryer, especially if these are going in a little seen utility room. Remember to look at the specifications of the items not he overall look (tough for a designer to say!)
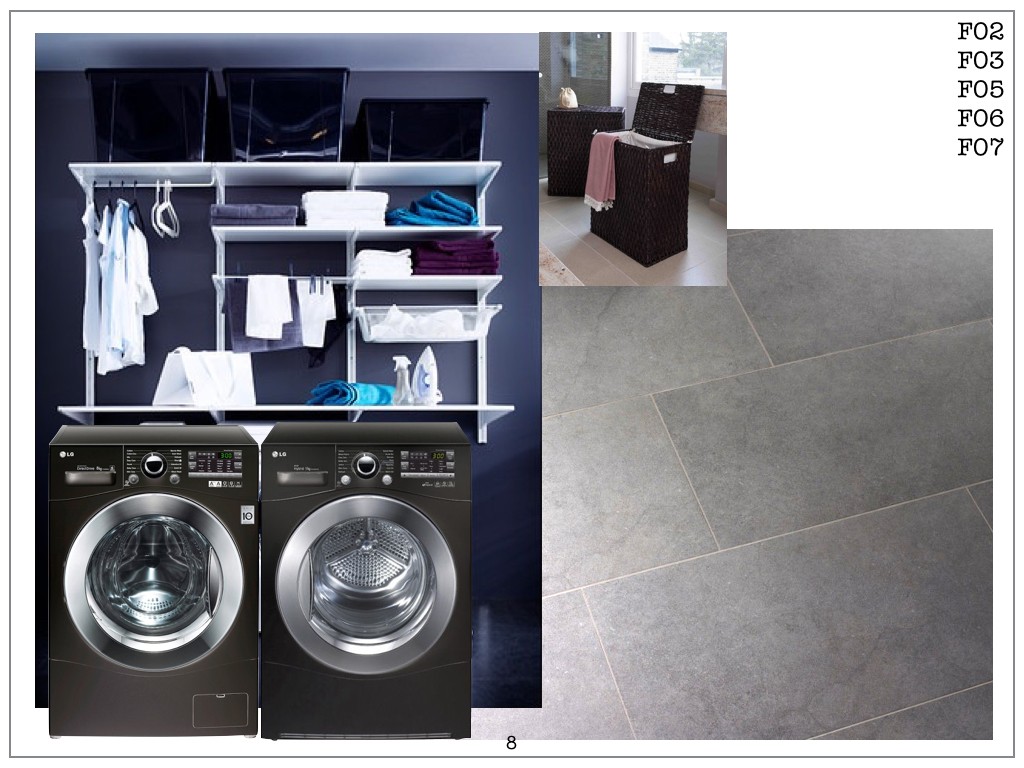
5. Changing of lighting – wall lights in the WC and bathroom. Lighting is something that can be difficult to update at a later date, especially in rooms such as bathrooms where installation can require drilling through tiles however, there are sometimes cheaper alternatives to be found. This doesn’t always mean compromising on the design, it could be that you go for a similar light from a less well known brand.
6. Bathroom Fixtures – Vanity Units. We had originally had put in the budget to design bespoke items for all the bathrooms, however as the budget became strained it was clear that this would not be a good use of money. We decided on a mixture between bespoke for places and spaces we needed it and to match these in with store bought items. The look will be similar but the cost will be a few thousand less.
7. No extendable dining table in the kitchen – how often are you going to use it? This is often a question for clients, extendable dining tables are often over double the price of their non-extending cousins. If you are considering that it might possibly be used once or twice a year it might not be worth it. In this project we opted for an extendable table in the dining area and a non extending version in the kitchen as it wouldn’t get used very often (if at all)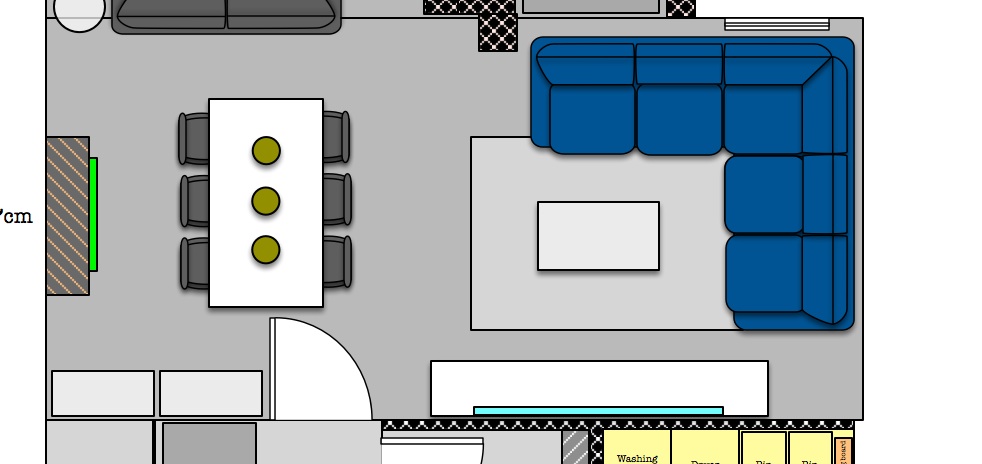
8. Wood Flooring – we opted to go for a 13mm board over a 16mm board. Does this effect the overall quality of the wood flooring, yes. However, when budgets get strained there is little point going ahead with orders that will make the rest of the project completely undoable. This 3mm change brought the pricing down by over half.
9. Changing how the bath pours – Taps are expensive. In this project we swapped out the taps for a central bath filler at a small percentage of the cost, it adds slightly to the price of the diverter you need but the overall saving was very worth it.


