Clapham Townhouse, SW11
Designing the interior of this Clapham townhouse requires careful consideration of the space, lighting, and layout. Use a mix of modern and classic elements to create a cohesive and stylish look. Incorporate neutral colors with pops of bold hues for a chic and sophisticated vibe. Consider hiring a professional for expert guidance
SERVICE Refurbishment
SIZE
AREA London
” “
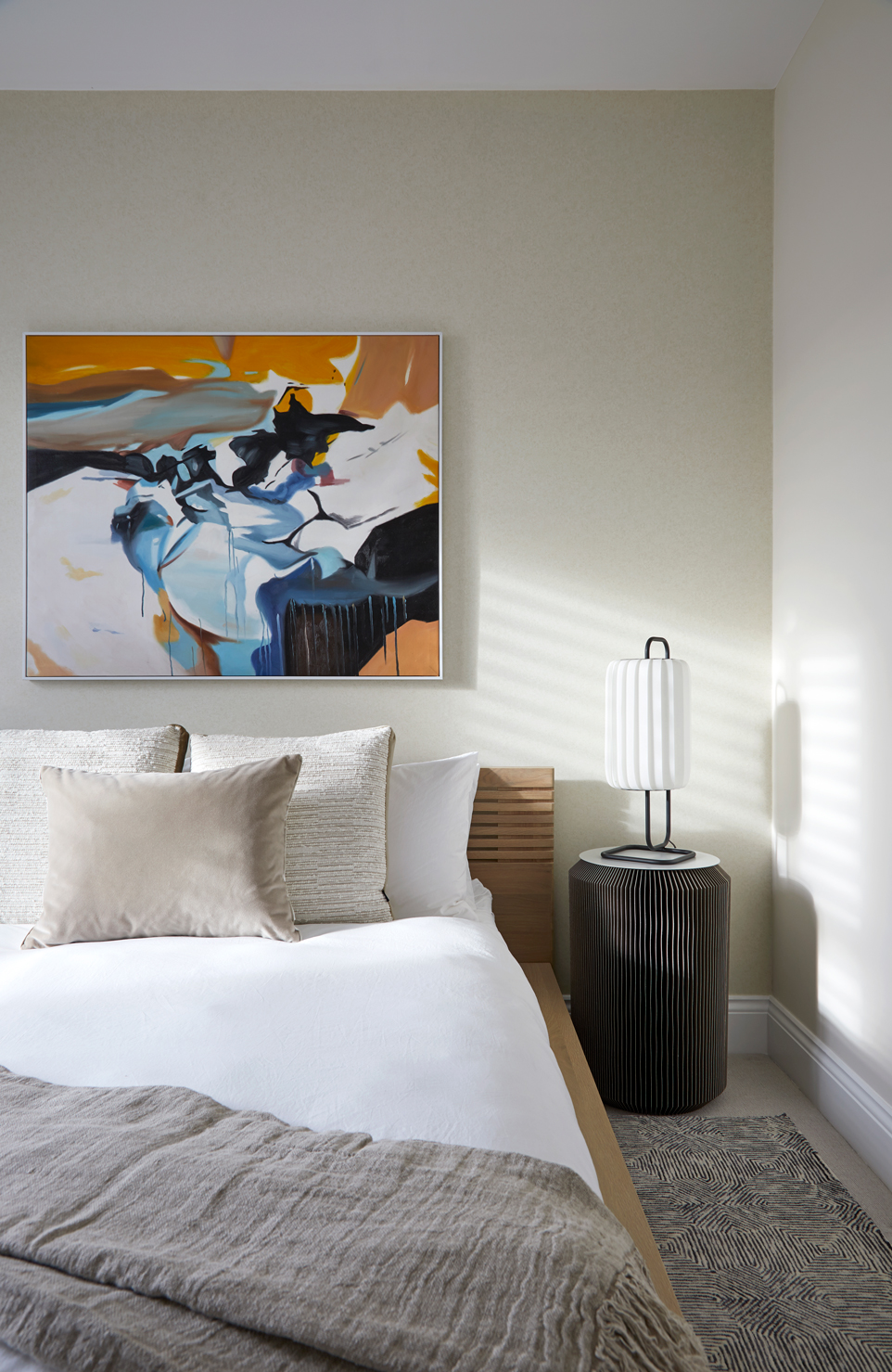
02
Meeting The Brief
The ground floor is the main entertaining space, this is to be transformed into a modern light and open space that makes the most of the flow from front to back. The addition of a bar area in the front reception space will add function to the double reception room whilst providing a link between the kitchen and lounge space. The WC and coat storage on this floor is to be completely redesigned with a keen eye on innovative storage and sleek textures.
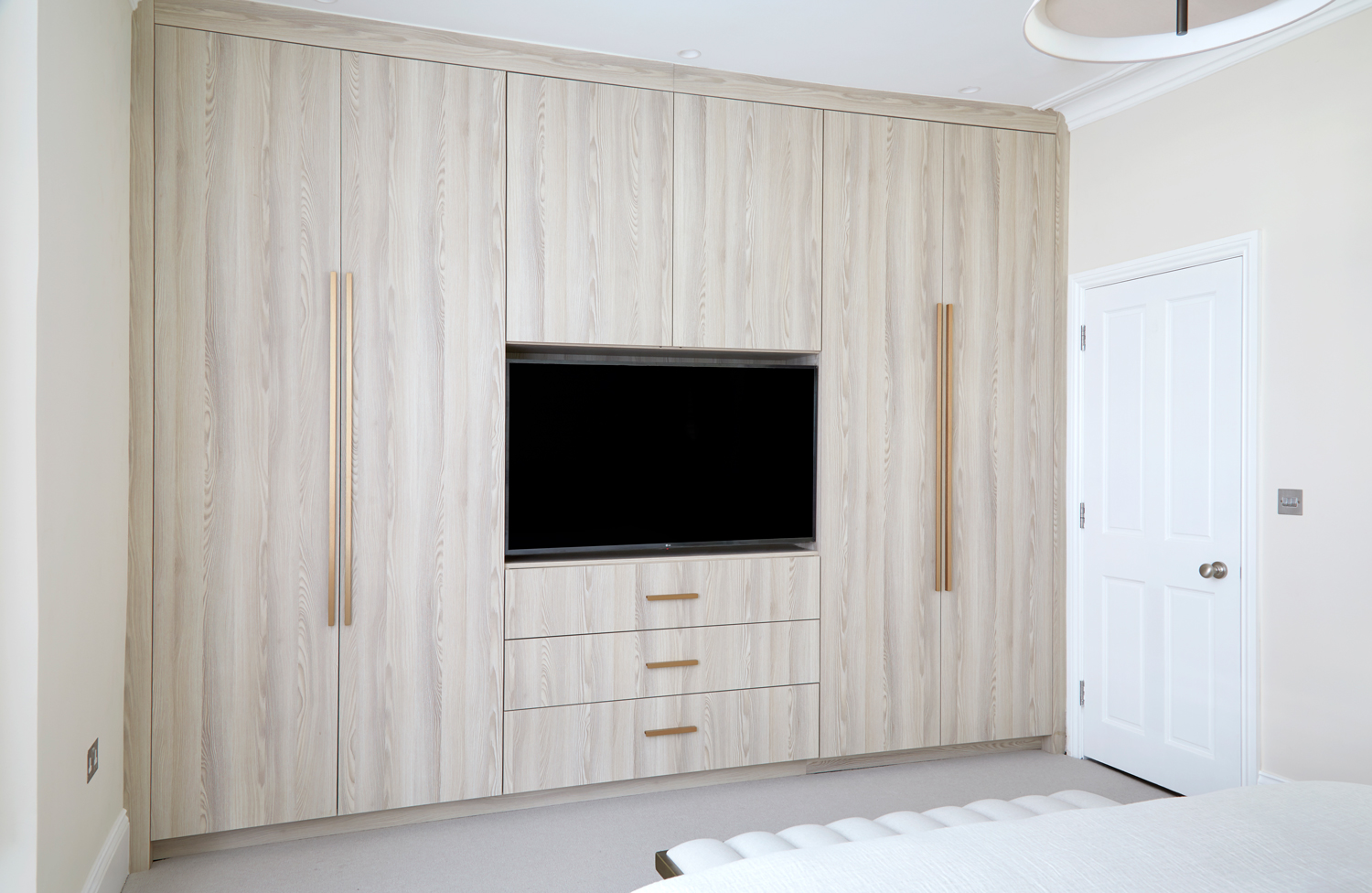
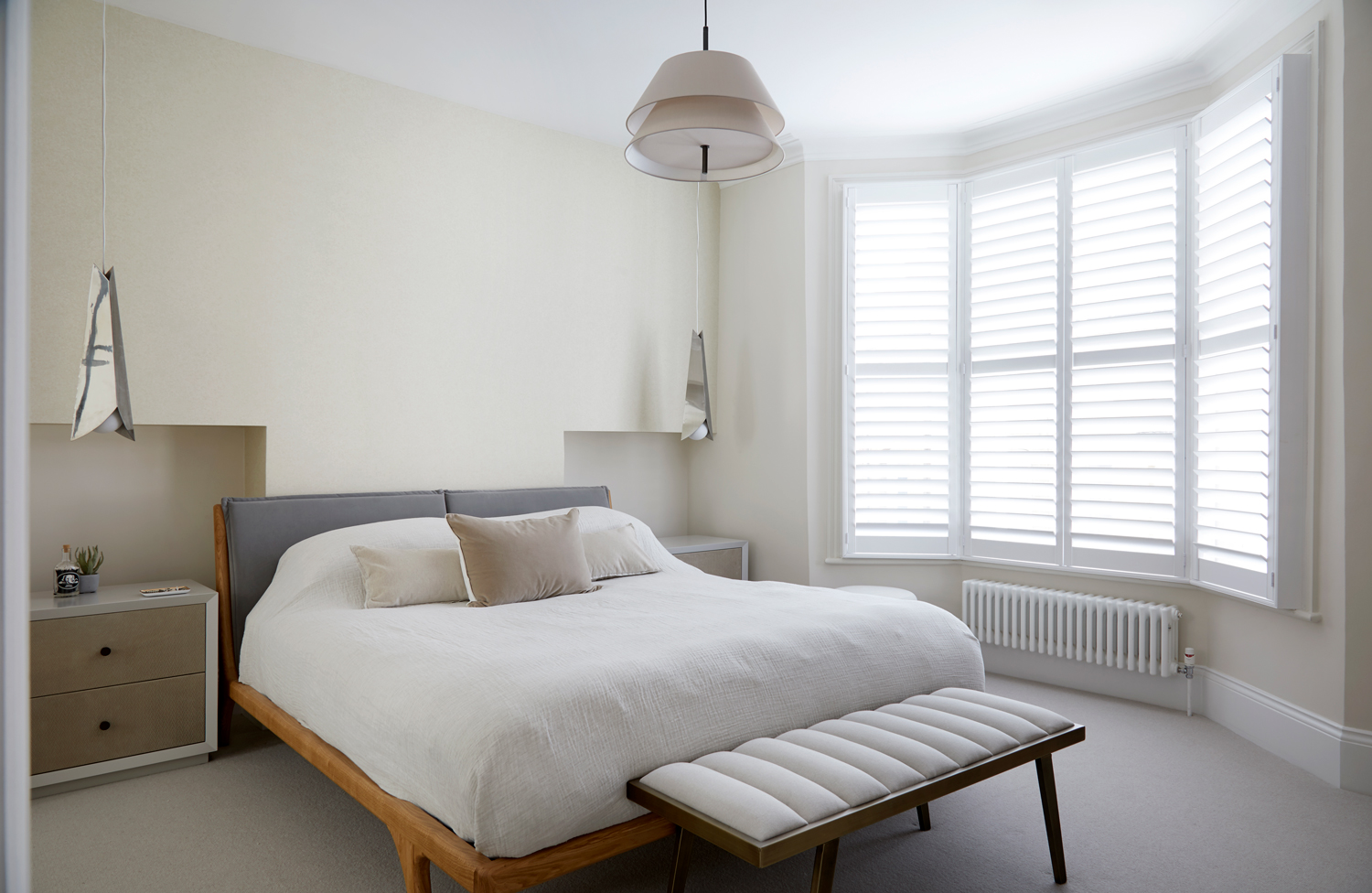
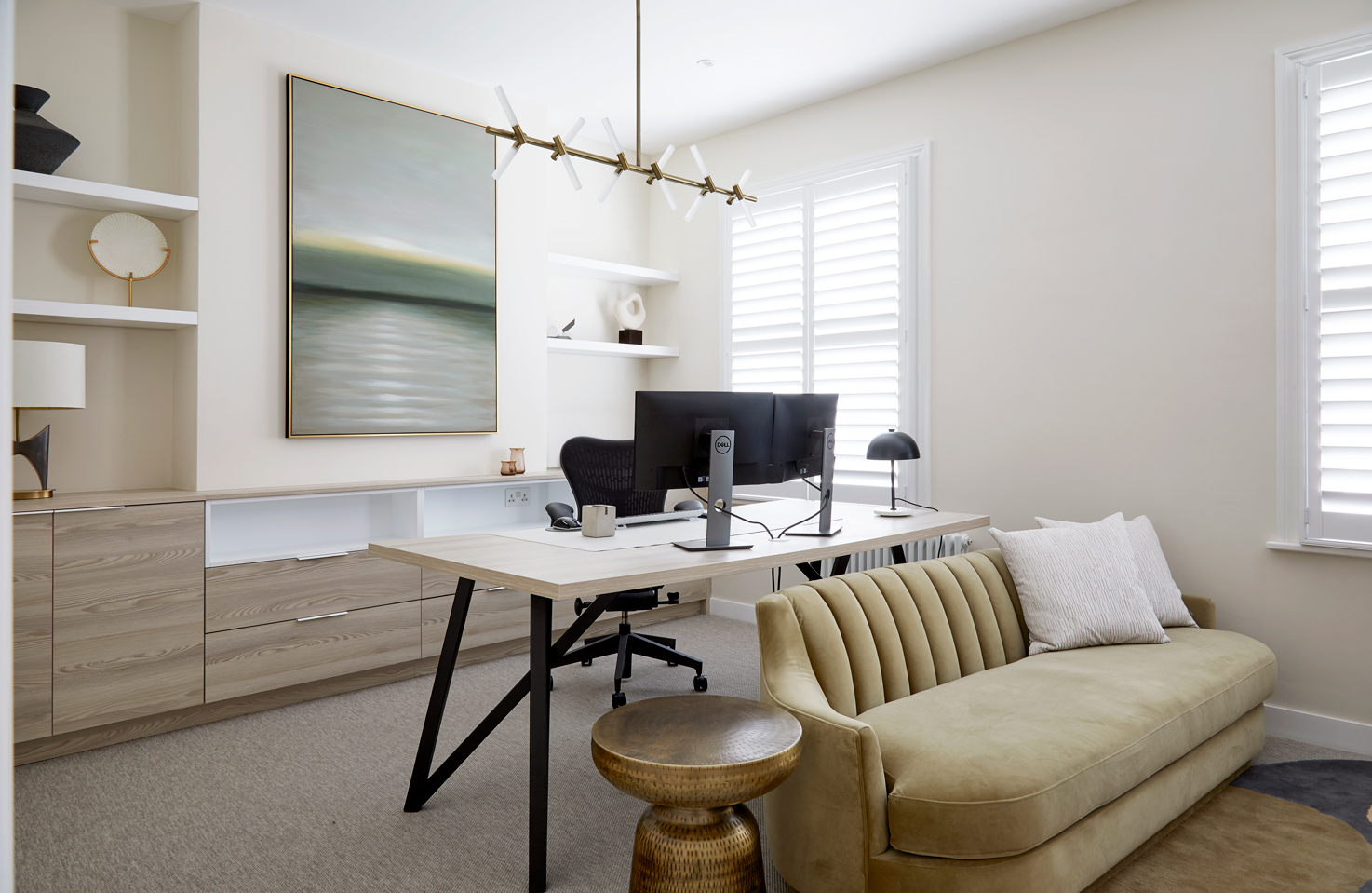
01
Brief & Scope
To design the main spaces in a 4-story townhouse in Clapham. The design is to be stylish and clean with a modern edge. The property has recently been refurbished and has a good base for the design but there are certain elements that are too traditional for our client’s tastes.
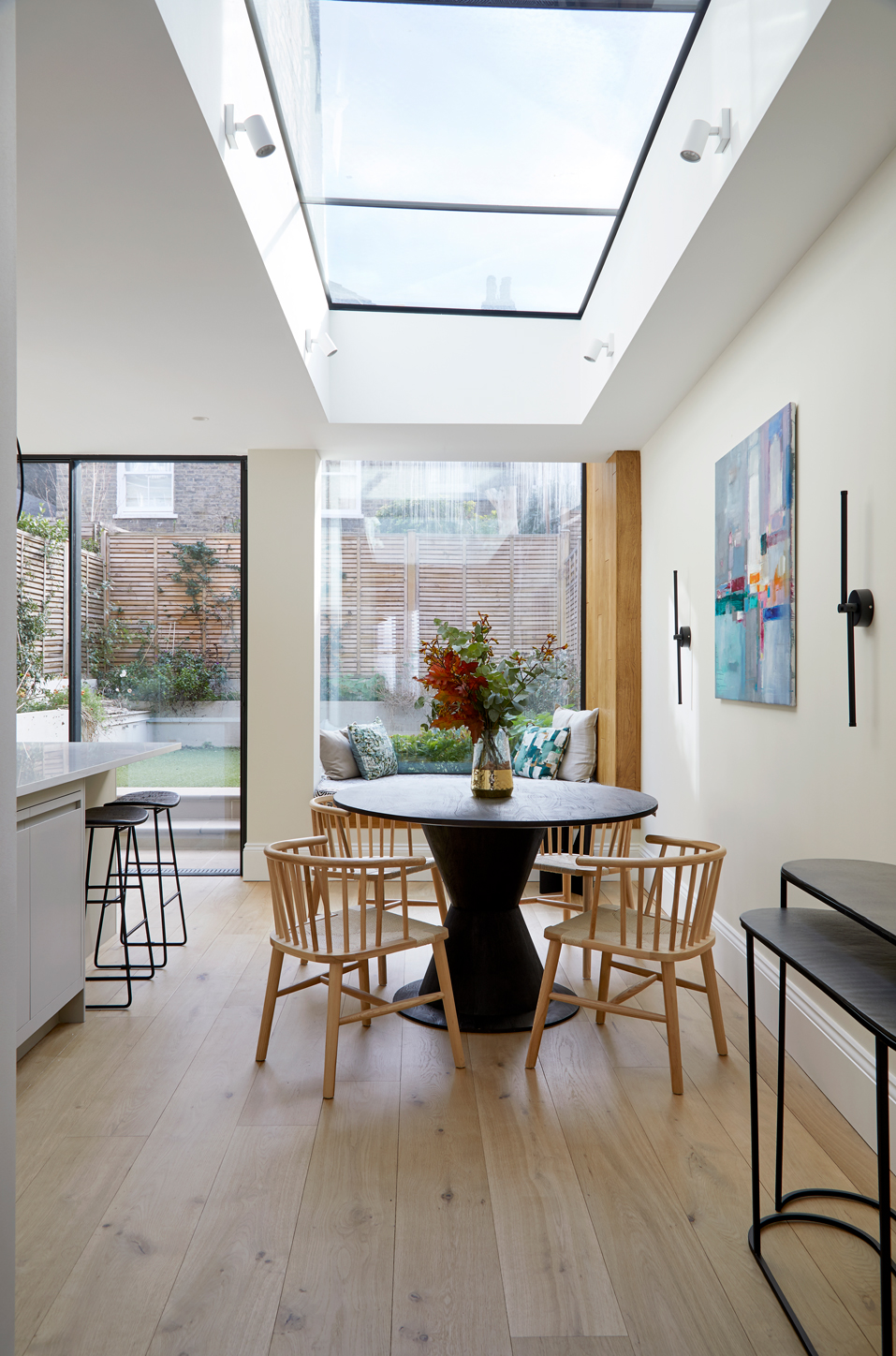
The study area is to be expanded to include the next-door bedroom, this will allow for a library/study experience that will include a TV and sofa area for viewing whilst working. The client’s desk area is to be ergonomic whilst allowing for the way they are used to working with dual screens whilst reviewing paperwork. This area will require a large amount of bespoke joinery in order to make the most of the wall space and create interest. Storage isn’t so much of an issue in this room but providing spaces to hide away office materials might be of use.
A spare bedroom will initially be the focus of the design as guests will be staying in March and they will need to be able to stay comfortably. It should follow the design ethos for the rest of the property but with a paired-back feel as it will be only occasionally used by guests.

