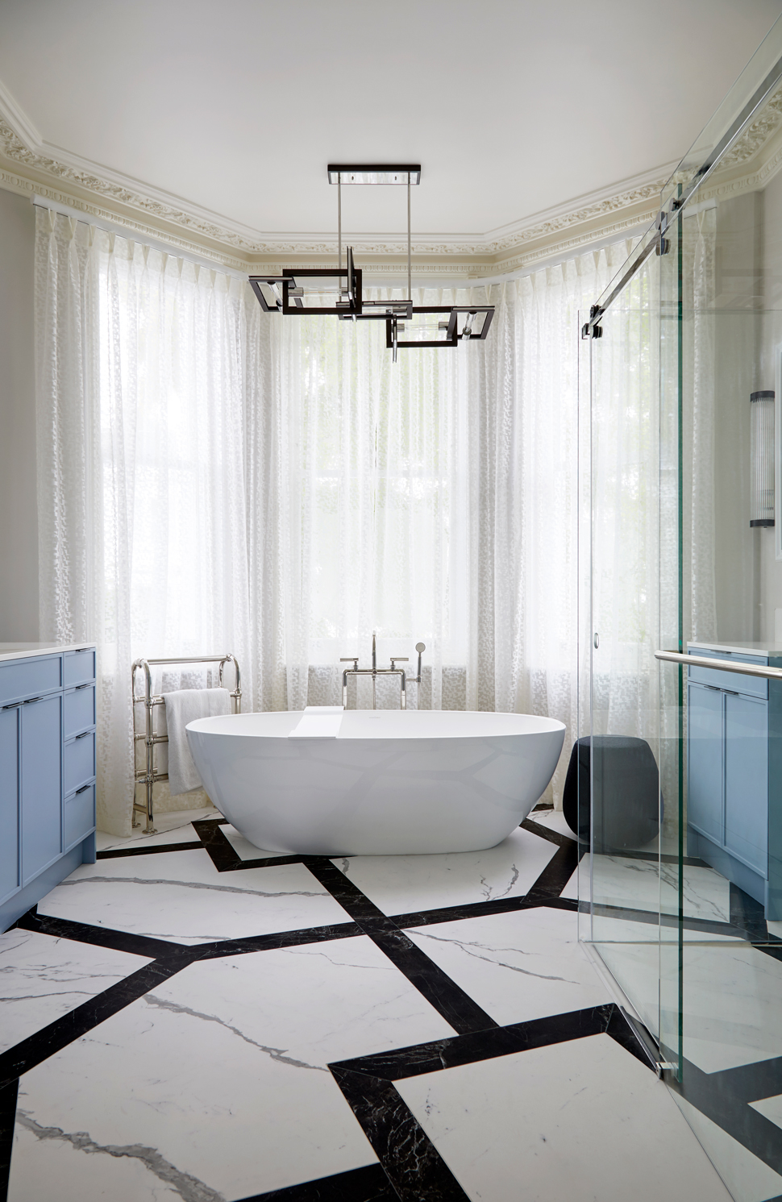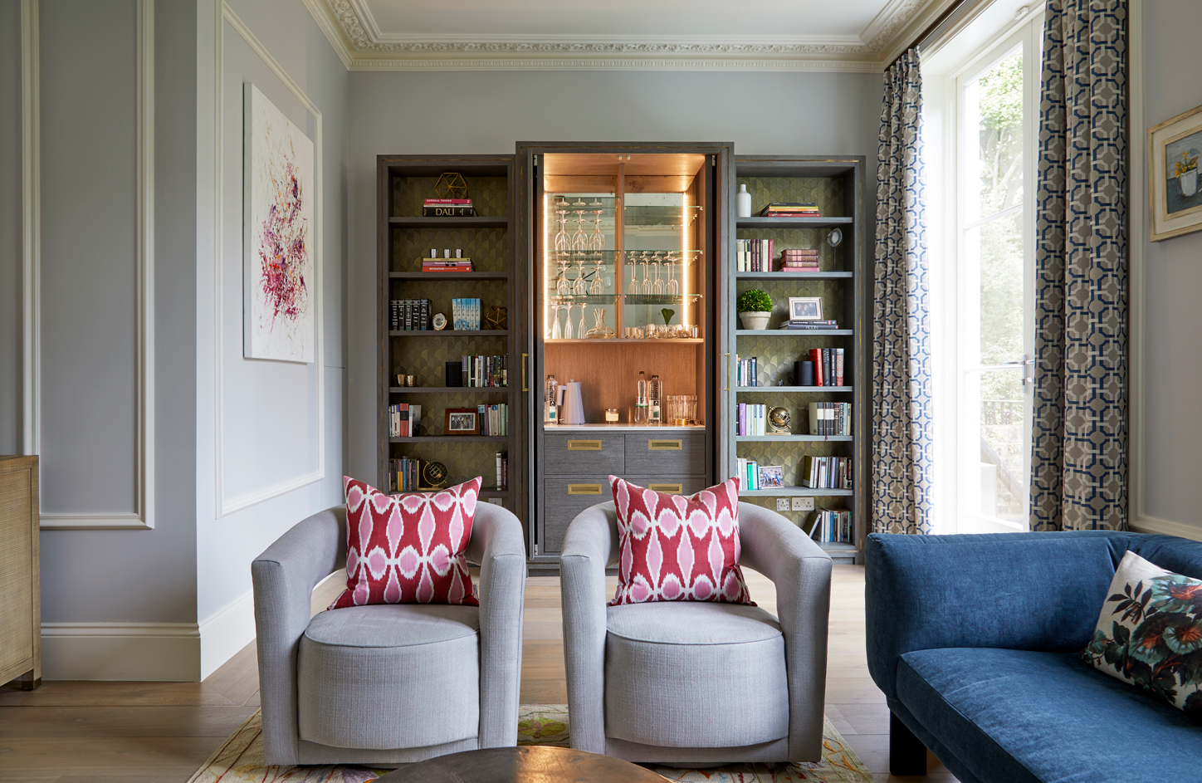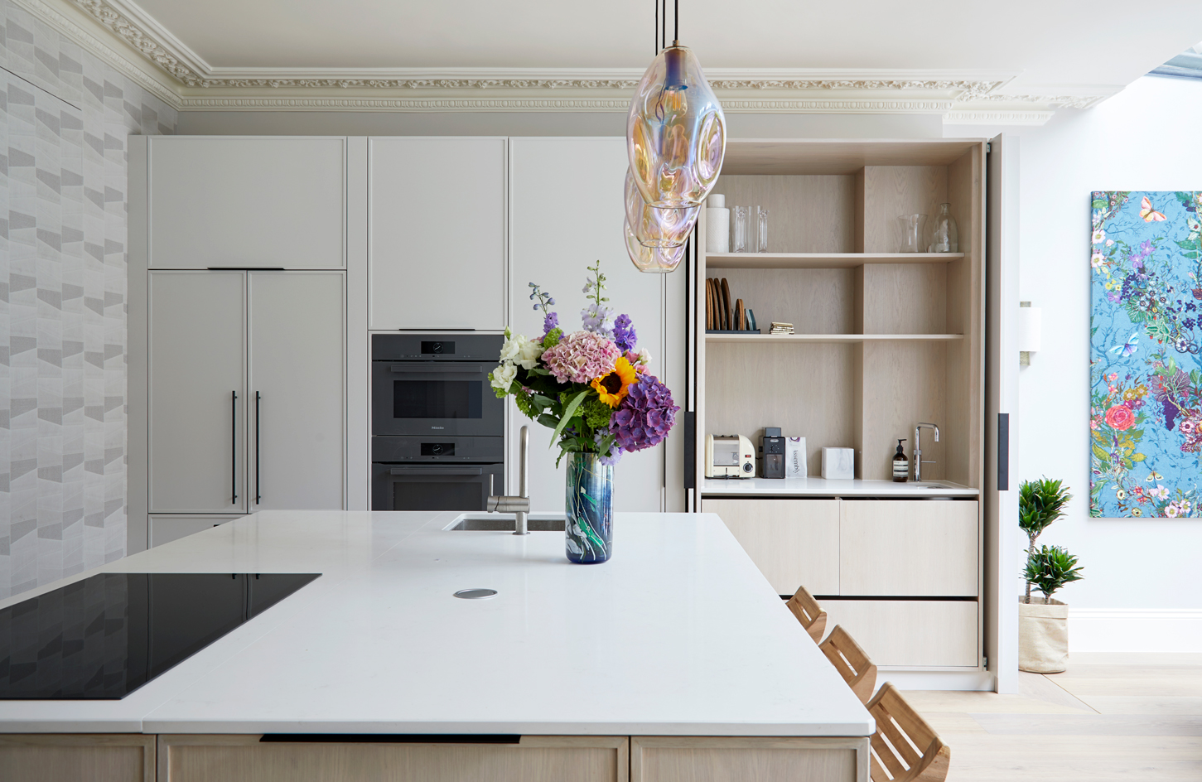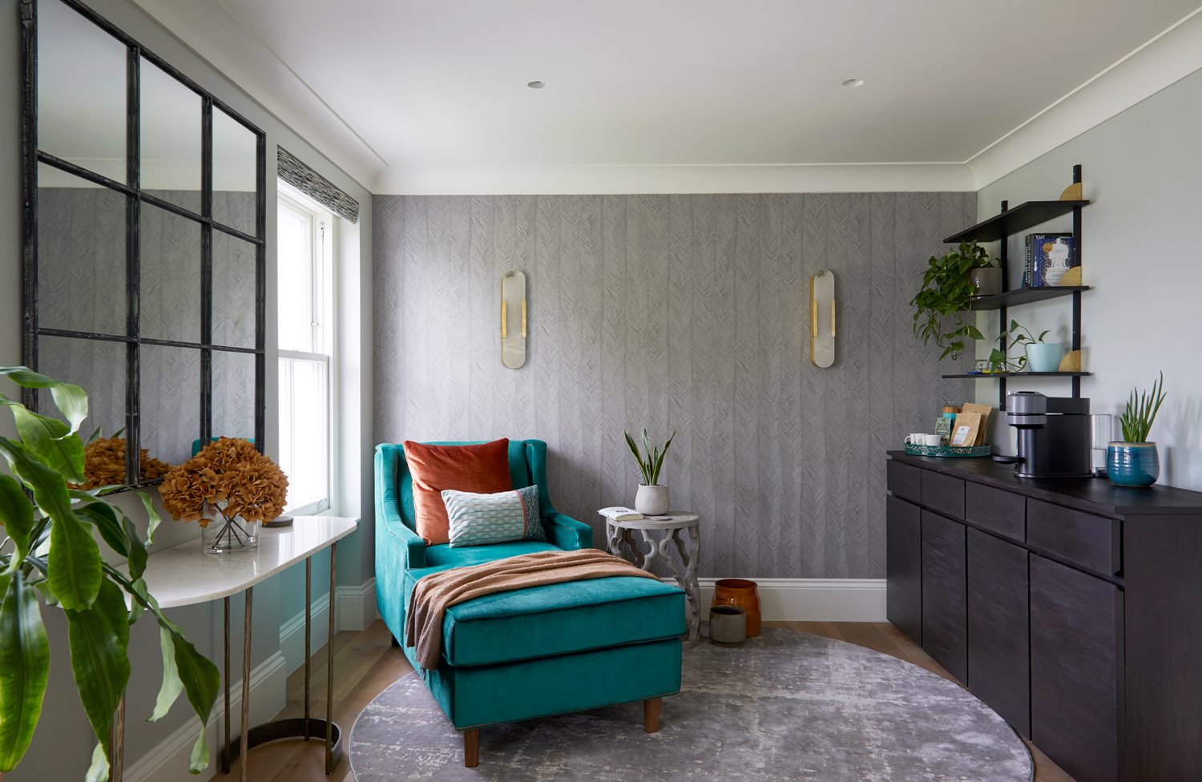Kensington Townhouse
Designing a house in Kensington requires careful consideration of the home’s architecture and history. A balance of modern and traditional elements has created a harmonious and elegant design. Quality materials, attention to detail, and functionality were essential.
SERVICE Refurbishment
SIZE 4,200 sqft
AREA London
“Thanks to Kia we had a team on site a day after exchange in December 2020. We all worked tirelessly to complete this ambitious project in a record 4 months despite supply and labour issues.”

02
Meeting the brief
This includes no major changes to the layout of the property however looking at minor changes to create a much better flow as well as more logical and homely layout. Including a better layout to the lower ground floor that will become the hub of the house.
The idea of the interiors of the property is to marry together the beautiful exterior into a modern home. Allowing the grandeur of the property to be brought forward whilst still providing a paired-back design to emerge from the interiors. Something that has a nod to it’s heritage whilst not allowing it to clutter the interior of the space or make it feel too fussy. Calming and clean lines with a touch of elegance is the order of the day. This includes bringing together what may sometimes be differing tastes in a way that balances the property and makes everyone feel at home.



01
Brief & scope
Nestled in the heart of Kensington, a six-bedroom house was recently transformed to cater to the modern family’s needs. The design team was tasked with creating a more homely and logical layout while maintaining the property’s heritage and grandeur.
The house refurbishment which covers just over 4,200 sq ft. The project required the design team to be creative and resourceful, investing wisely in materials and finishes to create a luxurious yet practical space.


As much of the layout remained unchanged, the team made minor alterations to create a better flow and a more practical us of space. The lower ground floor was refurbished to become the hub of the house, providing ample space for the family to relax and entertain guests. The addition of a gym with a climbing wall in the basement, a principal suite that takes up the entire first floor, several reception rooms, and an office, ensures that the family has everything they need within reach.


