Knightsbridge Luxury Family Apartment
Luxury Knightsbridge interior design characterised by high-end finishes, bespoke furniture, and attention to detail. This style incorporates opulent materials such as marble, onyx and crystal, along with rich textures and patterns.
SERVICE Refurbishment
SIZE 2100 ft²
AREA London
“There will always be situations in one’s life where the word ‘Thank You’ is just not enough. It has been an absolute privilege choosing Kia Designs for our refurbishment. We could not have been happier with the end result. If you are looking to refurbish or remodel your home, I would not only recommend Kia Designs, if I could, I would insist you do so!”
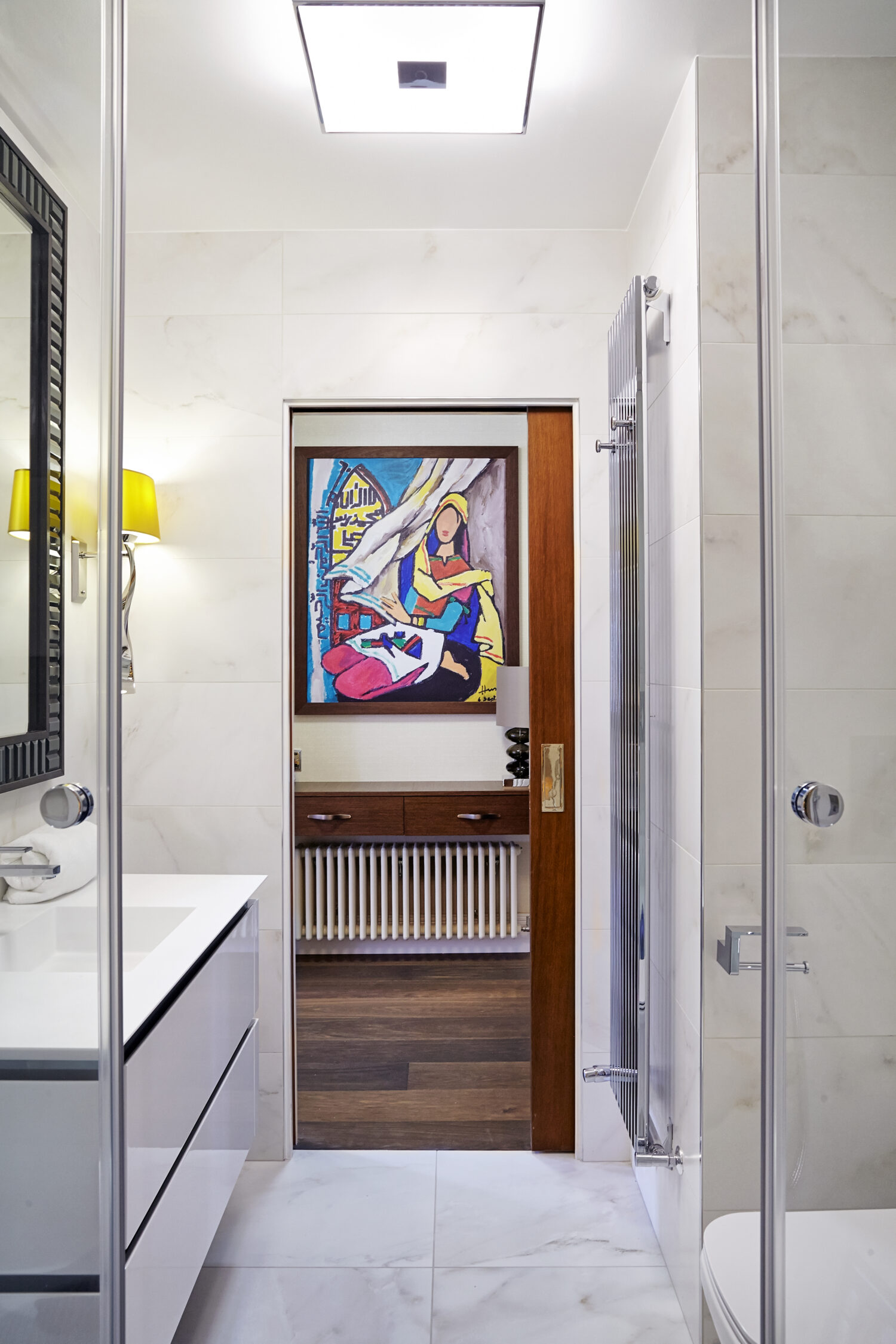
02
Meeting the brief
The challenge of designing a home that both honors the art deco roots of a building and introduces cutting-edge comfort is a formidable one. Yet, this was the task undertaken by the design team that transformed a family’s living space into a luxurious retreat that combines the best of both worlds.
The apartment’s design pays homage to the building’s art deco roots, yet also introduces modern, luxurious finishes and couture craftsmanship. The team achieved this by using bold outlines and a gentlemanly palette of colors that would also appeal to the client’s expanding family. The result is a space that feels both timeless and contemporary, with a sense of comfort and luxury that pervades every corner.
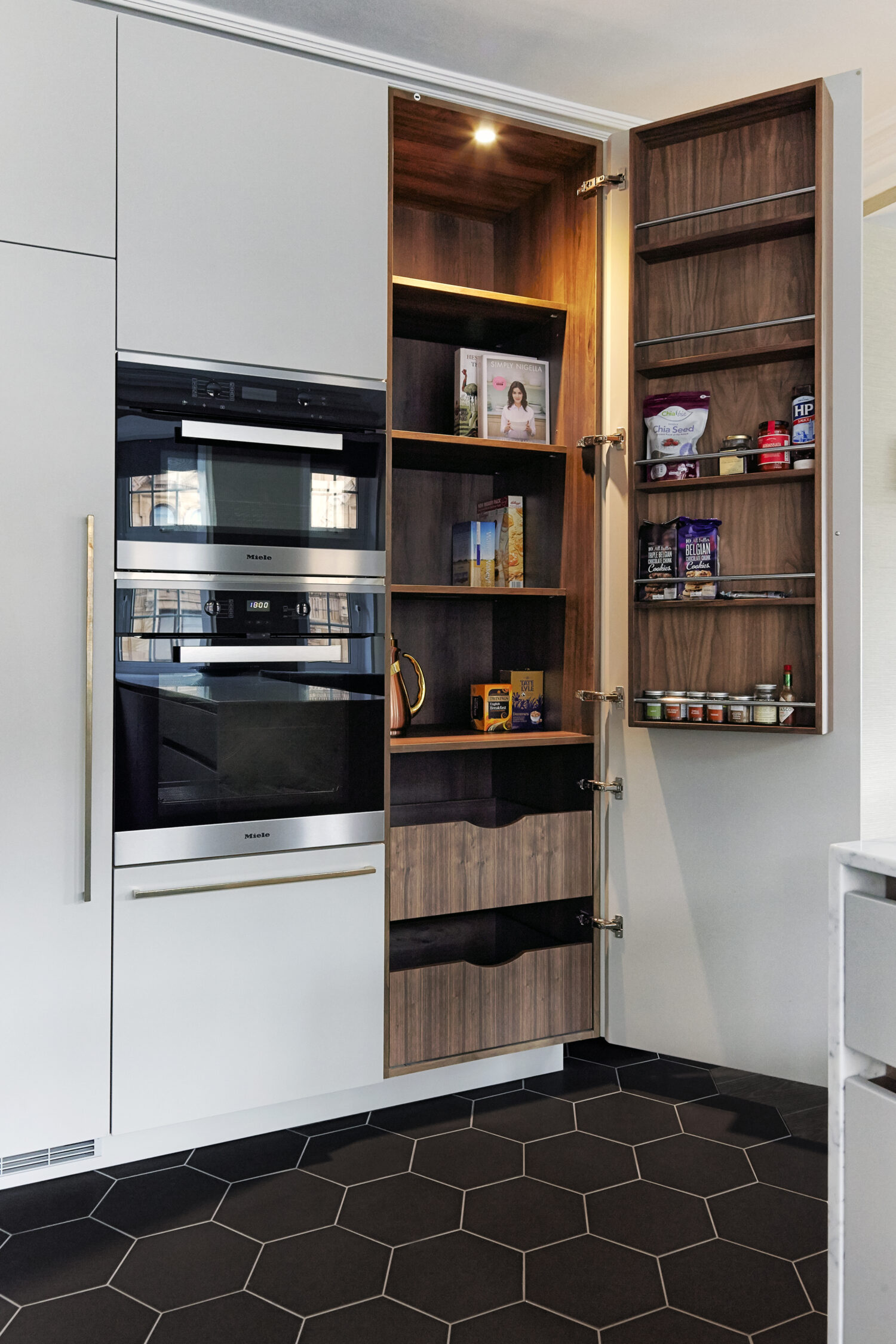
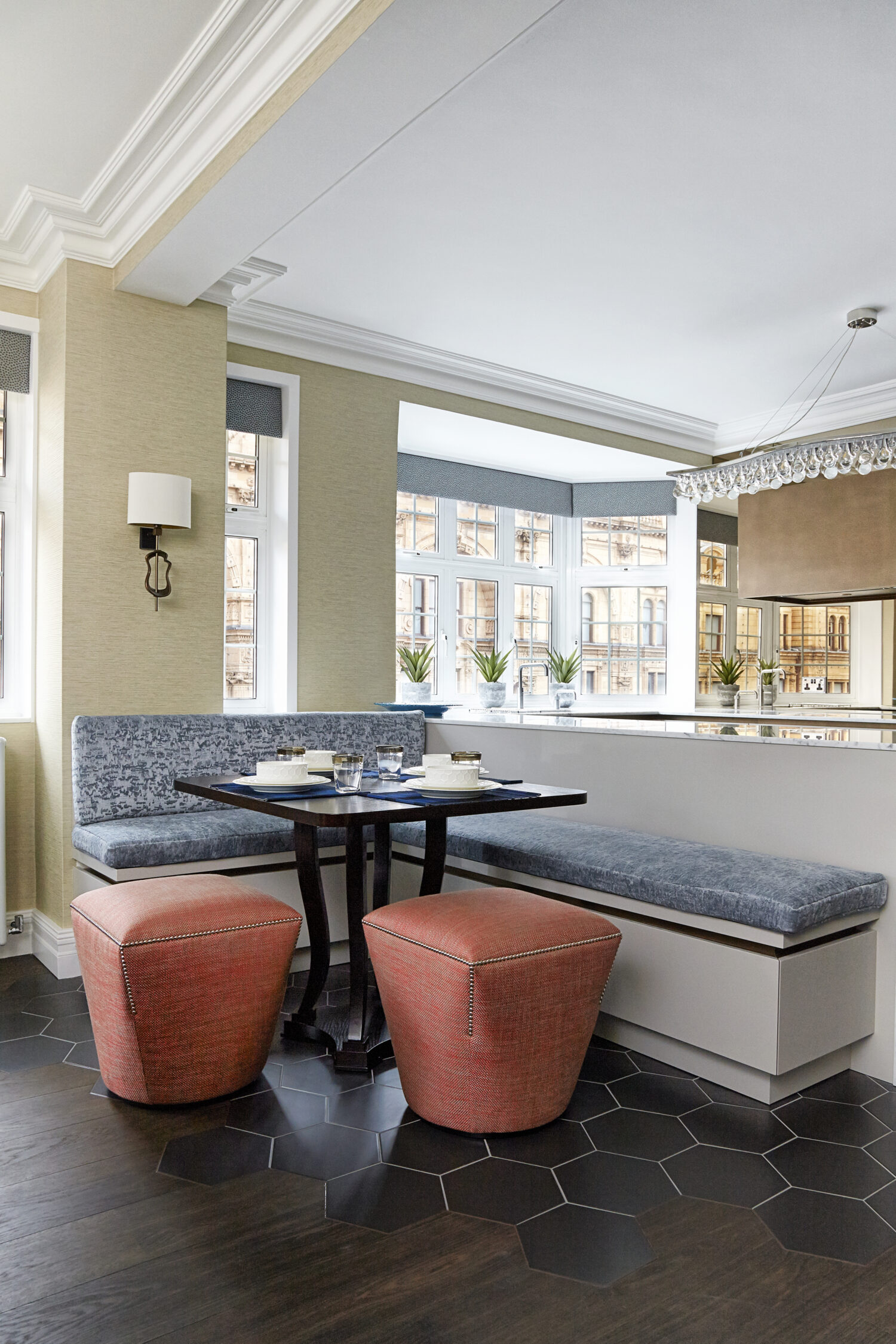
The apartment’s interior design creates an atmosphere of luxury and sophistication. The living room, for example, features a comfortable and stylish sofa, set against a backdrop of richly textured walls. The room’s soft lighting and elegant furnishings create a sense of calm and relaxation, while the fireplace adds warmth and intimacy.
The kitchen area is designed to be both functional and visually appealing. The team incorporated hidden storage solutions to ensure that the kitchen remains clutter-free, while high-end appliances and sleek finishes add a touch of modern sophistication.
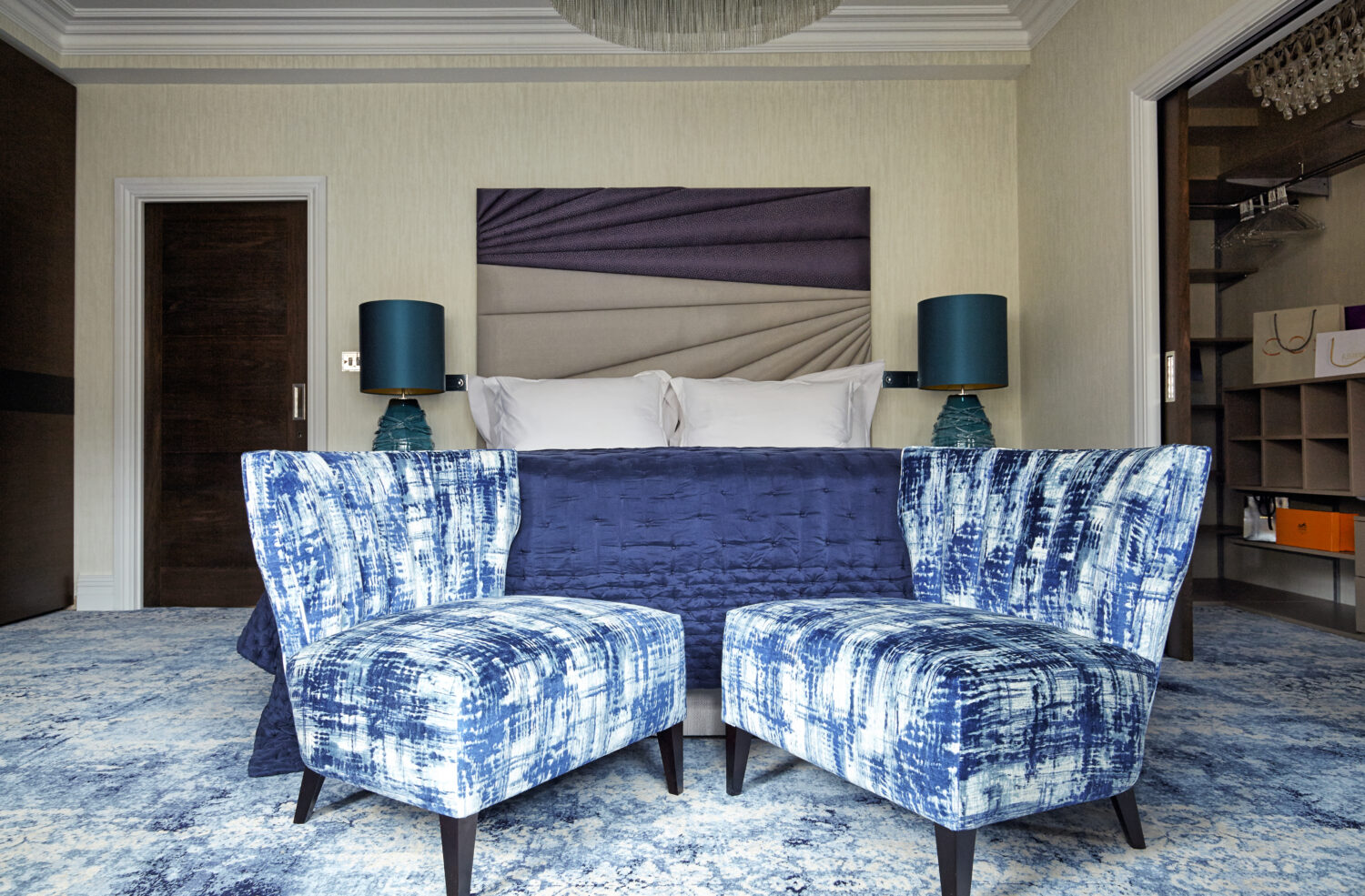
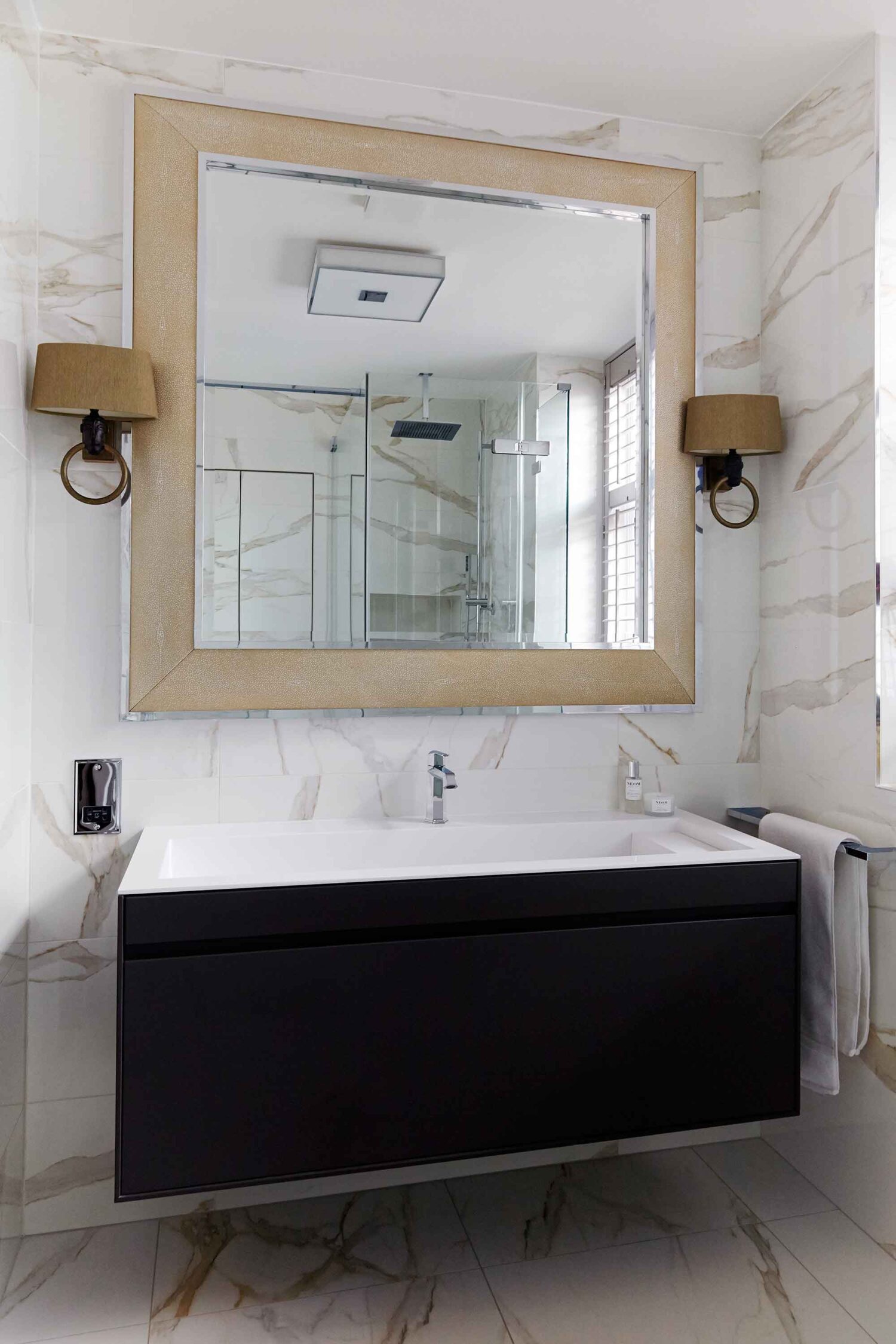
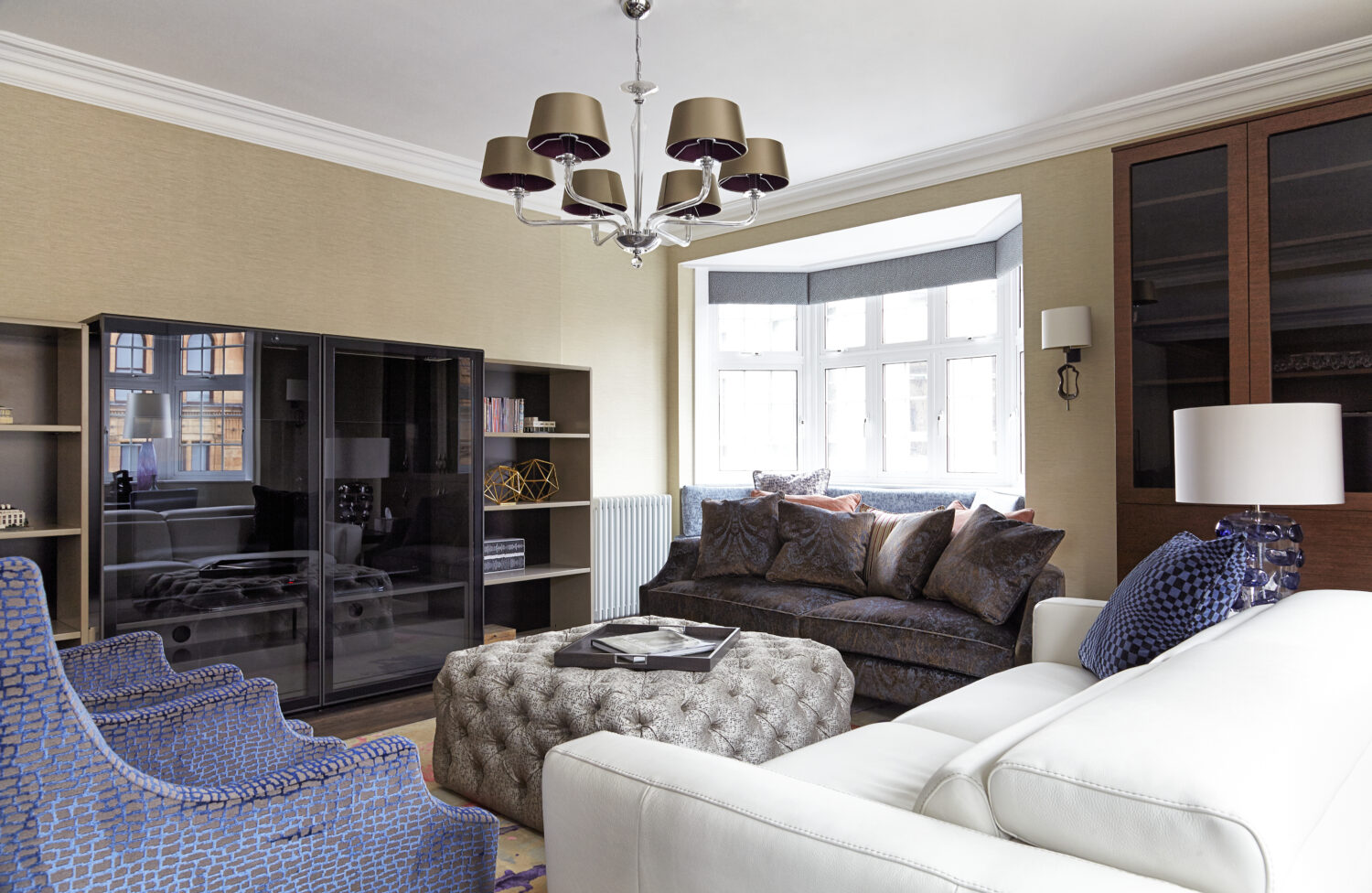
01
Brief & scope
This mansion block in Knightsbridge boasts a prominent 1930s building that has been recently restructured and refurbished to accommodate modern living. The focus of this project was a 4 bedroom, 5th floor apartment, which underwent a complete transformation to become a contemporary family home with a timeless design.
The client’s vision was to create a home that not only looked sleek and modern but was also practical and hardwearing. The apartment’s surfaces and finishes were carefully selected to be easy to maintain, ensuring longevity and durability. The result is a space that is not only visually appealing but also functional and practical for everyday living.
The apartment’s redesign involved a complete reconfiguration of the layout to maximise space and natural light. The designer worked with the client to understand their needs and preferences, ensuring that the new layout would meet the family’s requirements for comfort and convenience.
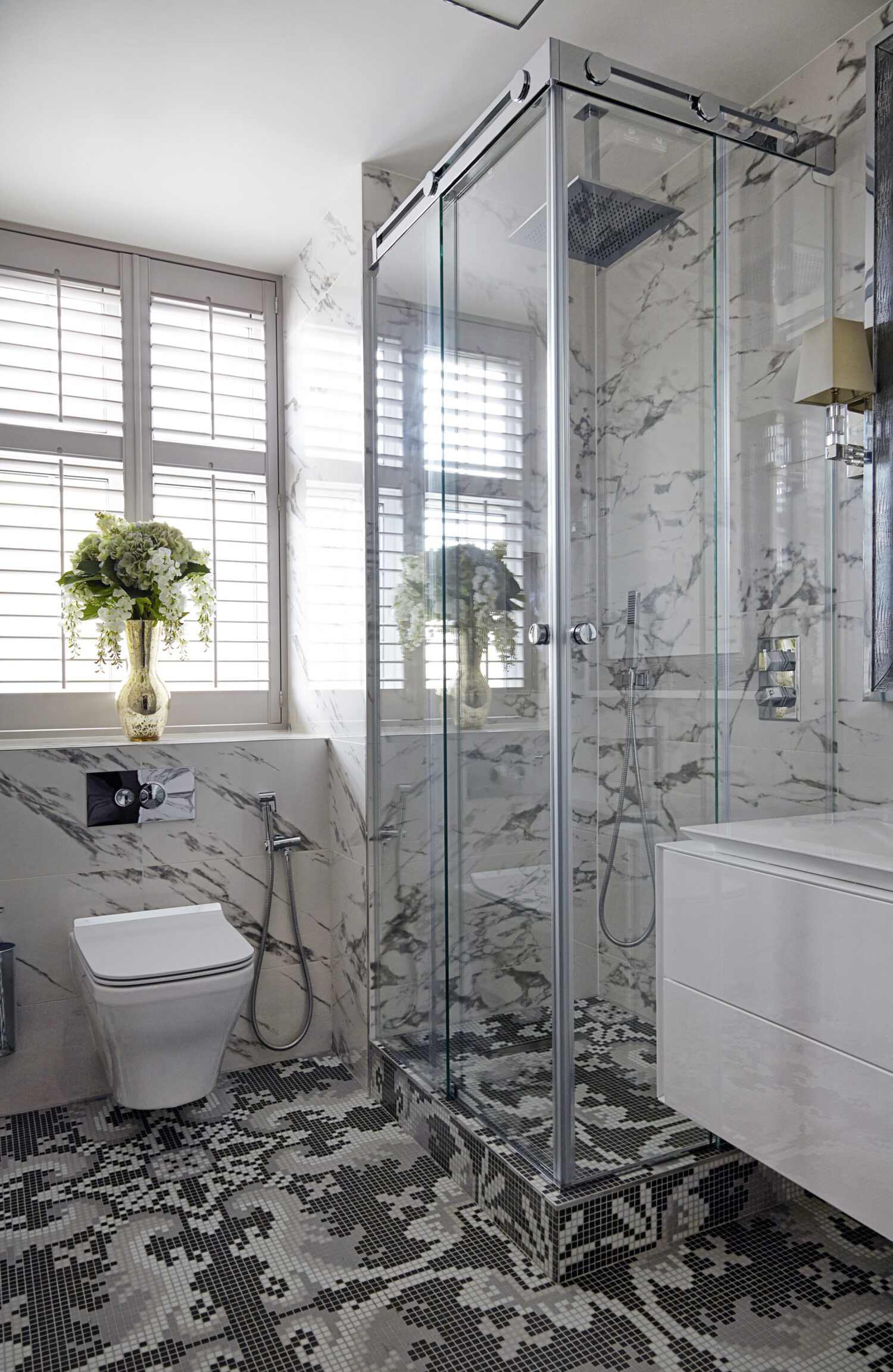
The design of the apartment features a neutral colour palette that creates a sense of calm and tranquility throughout the space. The use of natural materials, such as wood and stone, adds warmth and texture to the interiors. The furniture and decor were carefully chosen to complement the apartment’s design aesthetic, with modern, clean lines that create a sense of simplicity and sophistication.
The client’s requirements posed a unique challenge for the design team. The client wanted no sharp edges or metal legs in the apartment’s furnishings, and ample hidden storage for a clutter-free home. The team rose to the challenge, incorporating these requirements into the design while maintaining the aesthetic vision.
To achieve the perfect blend of art deco and contemporary luxury, the design team drew inspiration from London’s grander public establishments and private clubs. The result is a scheme that merges the client’s love of boutique hotels and personal taste with his new surroundings.
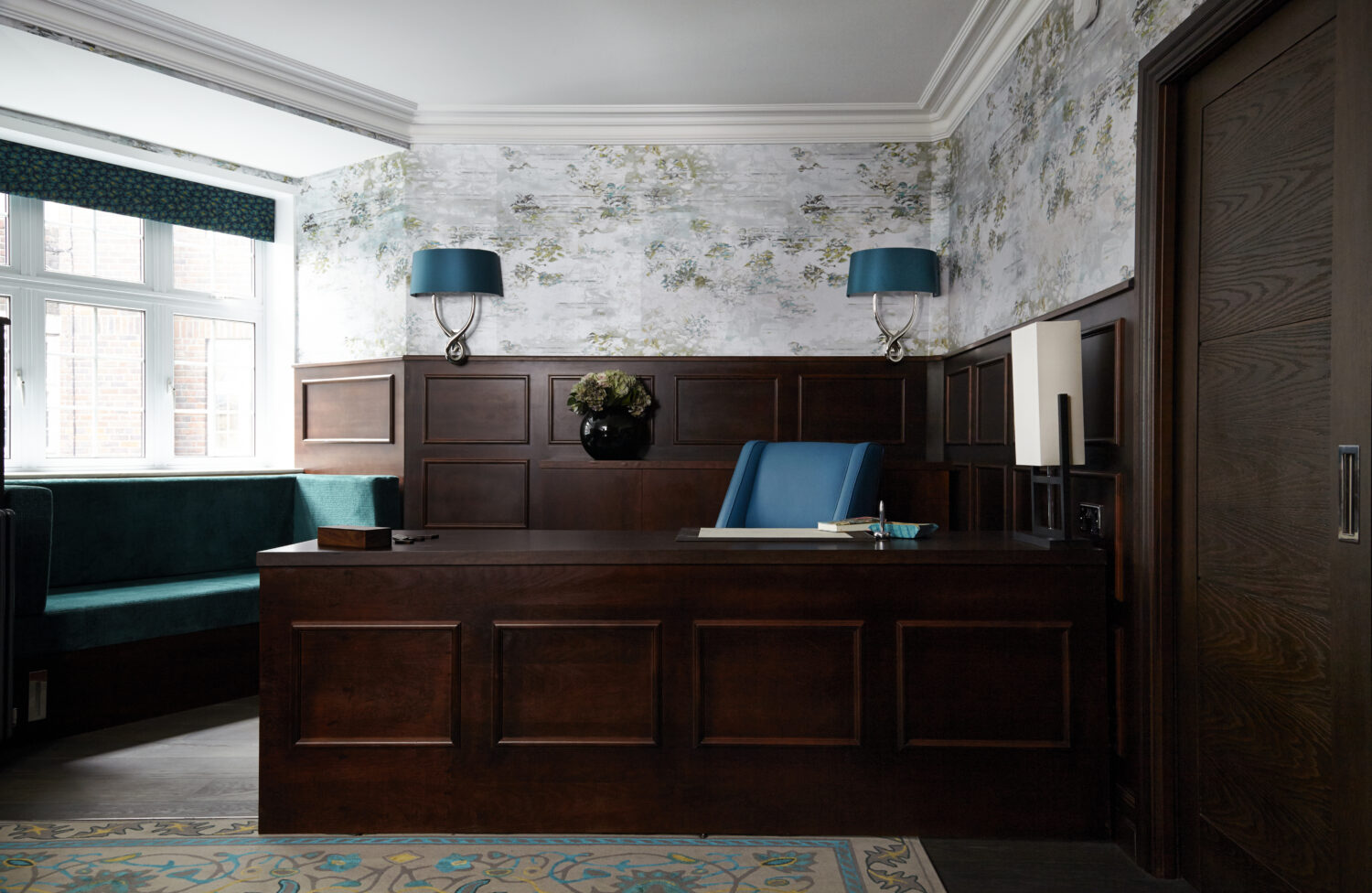
The open-plan living space incorporates a kitchen, dining, and living area, providing an ideal space for family gatherings and entertaining guests. The kitchen features state-of-the-art appliances and bespoke cabinetry, while the living area boasts a cozy fireplace, perfect for cooler evenings. Large windows allow natural light to flood the space, creating an inviting and welcoming atmosphere.
The four bedrooms offer ample space and comfort, with bespoke wardrobes and storage solutions that ensure everything has its place. The bathrooms are also carefully designed to offer a spa-like experience, with luxurious finishes and fixtures.
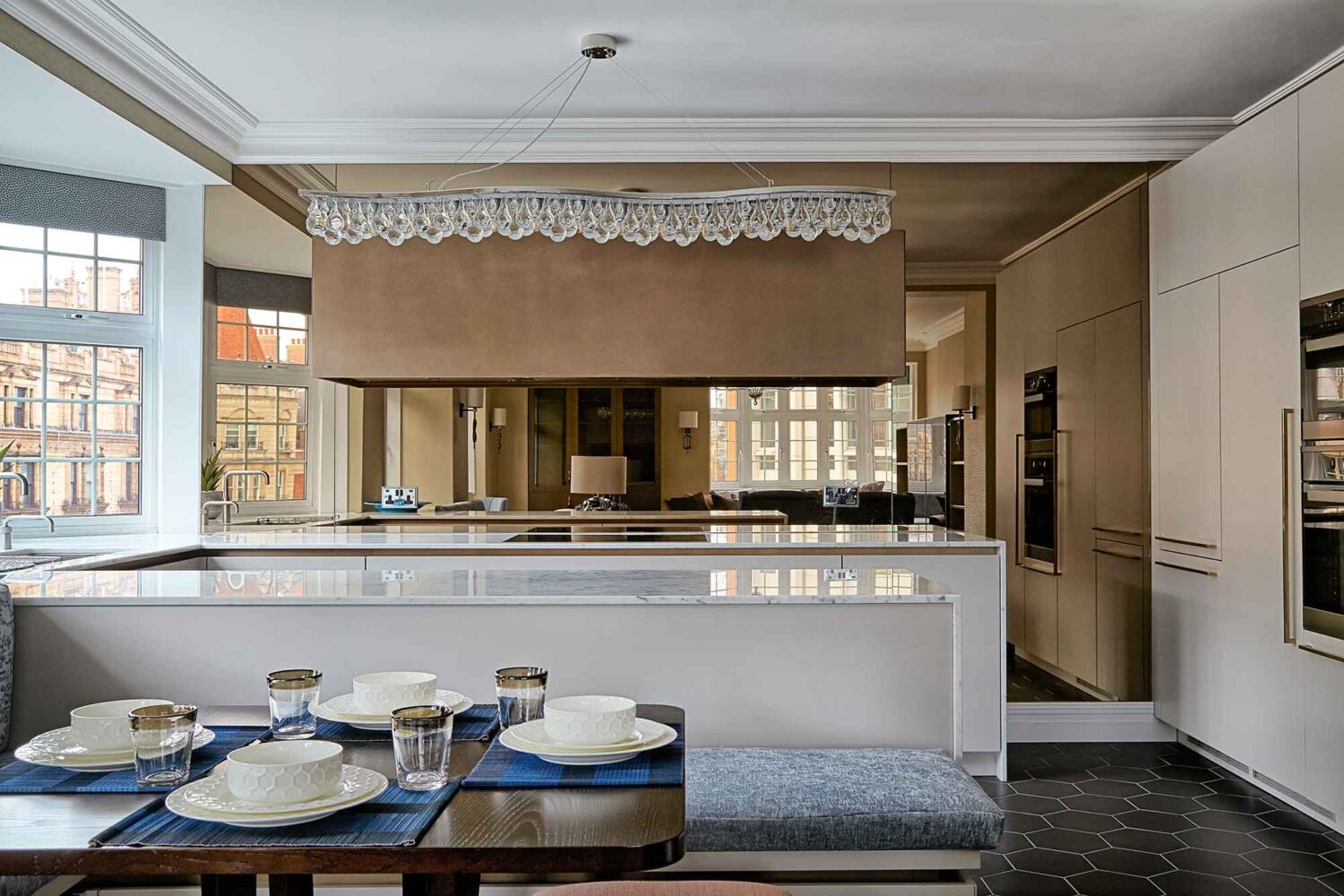
The bedrooms in the apartment are designed with comfort and relaxation in mind. The master bedroom, for example, features a plush king-size bed, a luxurious seating area, and bespoke wardrobes that provide ample storage space. The room’s elegant furnishings and soft lighting create a serene and relaxing atmosphere, ideal for unwinding after a long day.
The bathrooms in the apartment are equally luxurious, with high-end finishes and fixtures that create a spa-like atmosphere. The team incorporated features such as underfloor heating, bespoke cabinetry, and natural stone surfaces to create a sense of indulgence and relaxation.

