Knightsbridge luxury Living
This design tells the story of a transformation. It takes a cluttered, impersonal flat and turns it into a warm, light-filled home for a growing family.
SERVICE Refurbishment
SIZE
AREA London
“Working with Kia was an absolute pleasure. From the initial design stage to the actual refurbishment and handover, the entire process was a breeze. She converted our 2 bed, 2 bath to a 3 bed and 2.5 bath without compromising on any space. She got rid of dead useless spaces making very corner of the house practical and extremely pleasing to the eyes. Kia and her team are absolutely fantastic; there isn’t anything that they cannot get done.” – Burhan

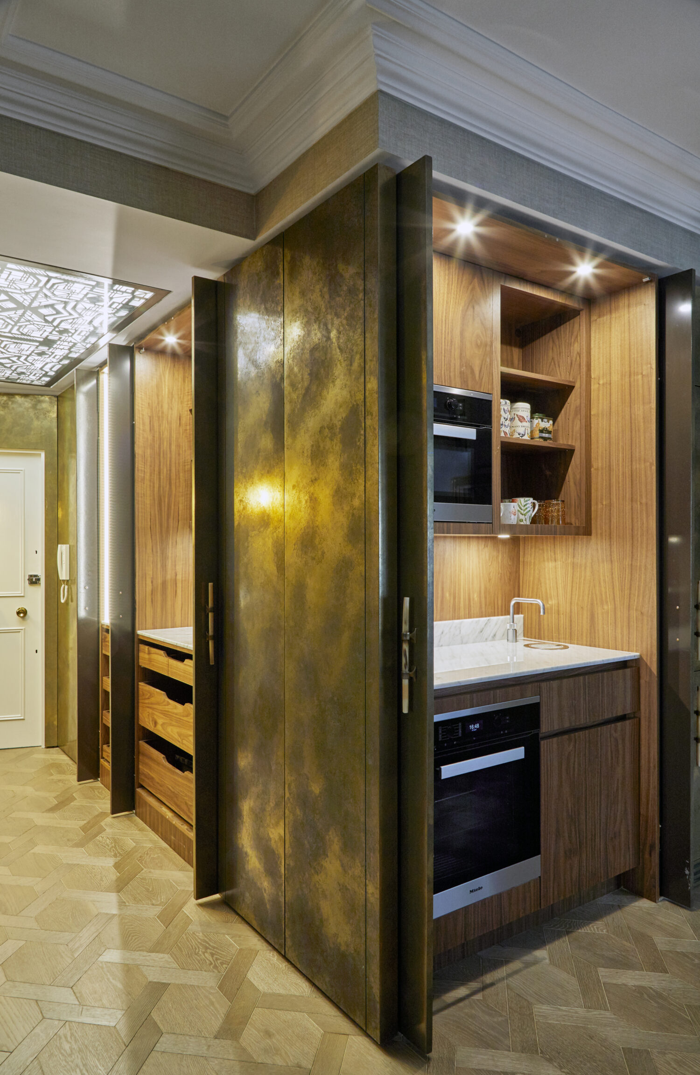
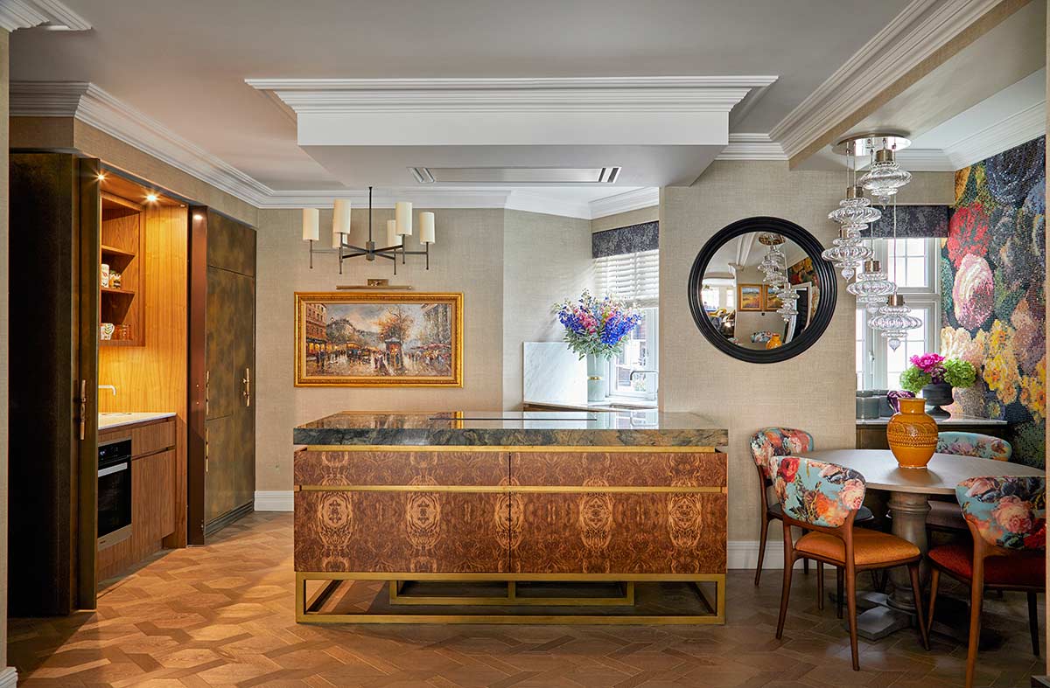


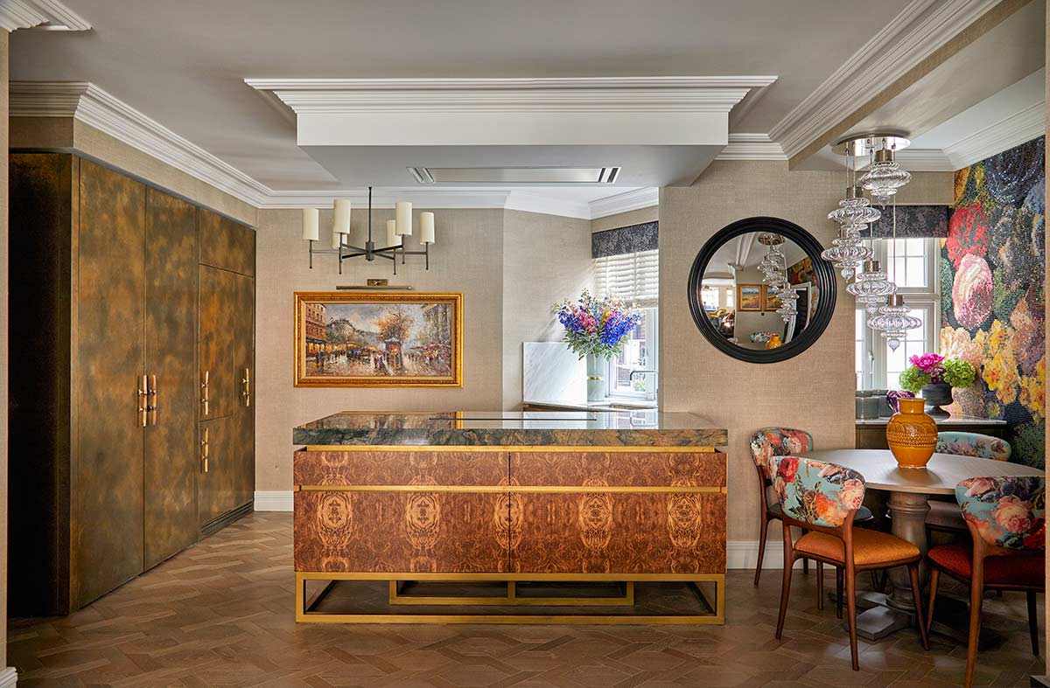
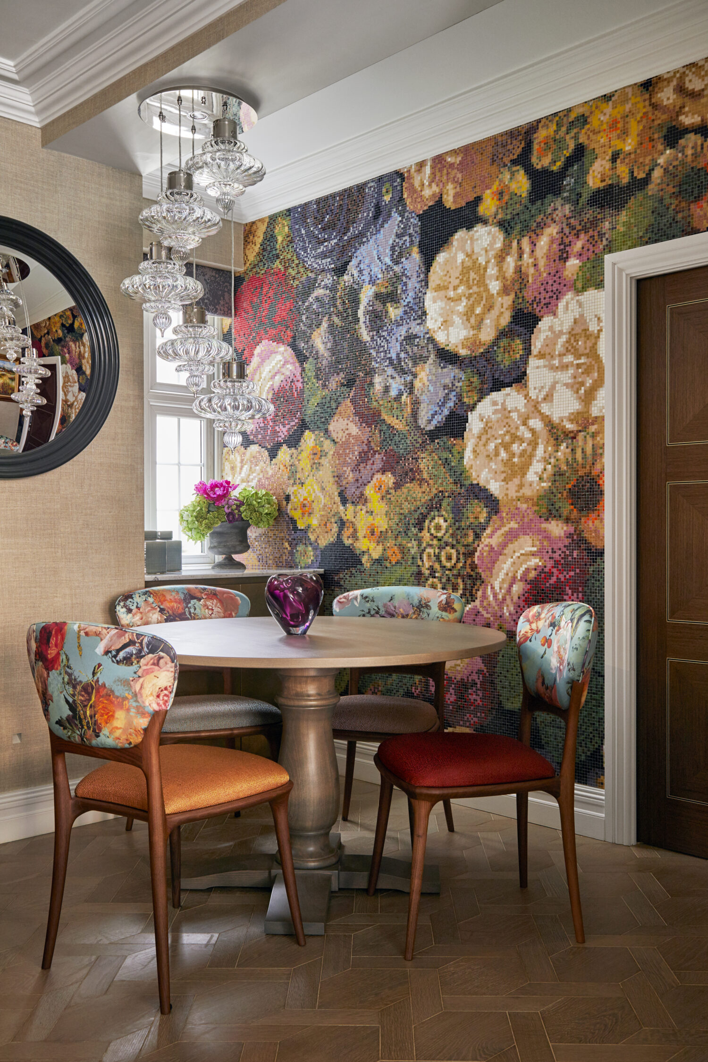
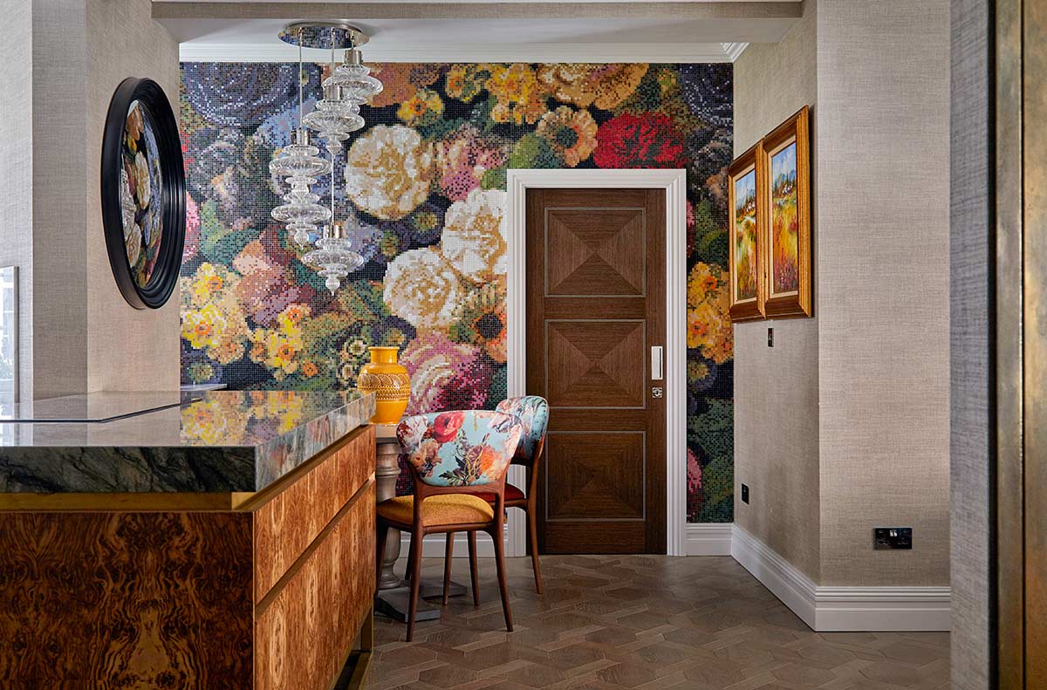

02
Meeting the brief
Imagine a cluttered flat, a mere stepping stone in the bustling heart of London. Now, picture it transformed. Sunlight bathes the space, revealing a home for a growing family. This is more than a renovation; it’s a story whispered in floorplans and finishes.
This story begins with a breath of fresh air. Gone are the cramped quarters, replaced by three bedrooms and three bathrooms. Open-plan living fosters connection, allowing the family to move and breathe together. But London’s signature gloom threatened to linger. Clever storage solutions and pocket doors come to the rescue. Walls disappear and reappear, maximising space and welcoming in the warm embrace of natural light.
The journey unfolds as we step inside. A once forgotten W/C transforms into a welcoming bold entrance hall. Bespoke wardrobes stand tall, a testament to organisation and style, ready to hold the family’s adventures. Stepping further, the kitchen reveals itself. A symphony of textures and materials creates a space that’s both beautiful and functional. Appliances hide behind sleek surfaces, while ample storage ensures clutter-free living ready for culinary creations.
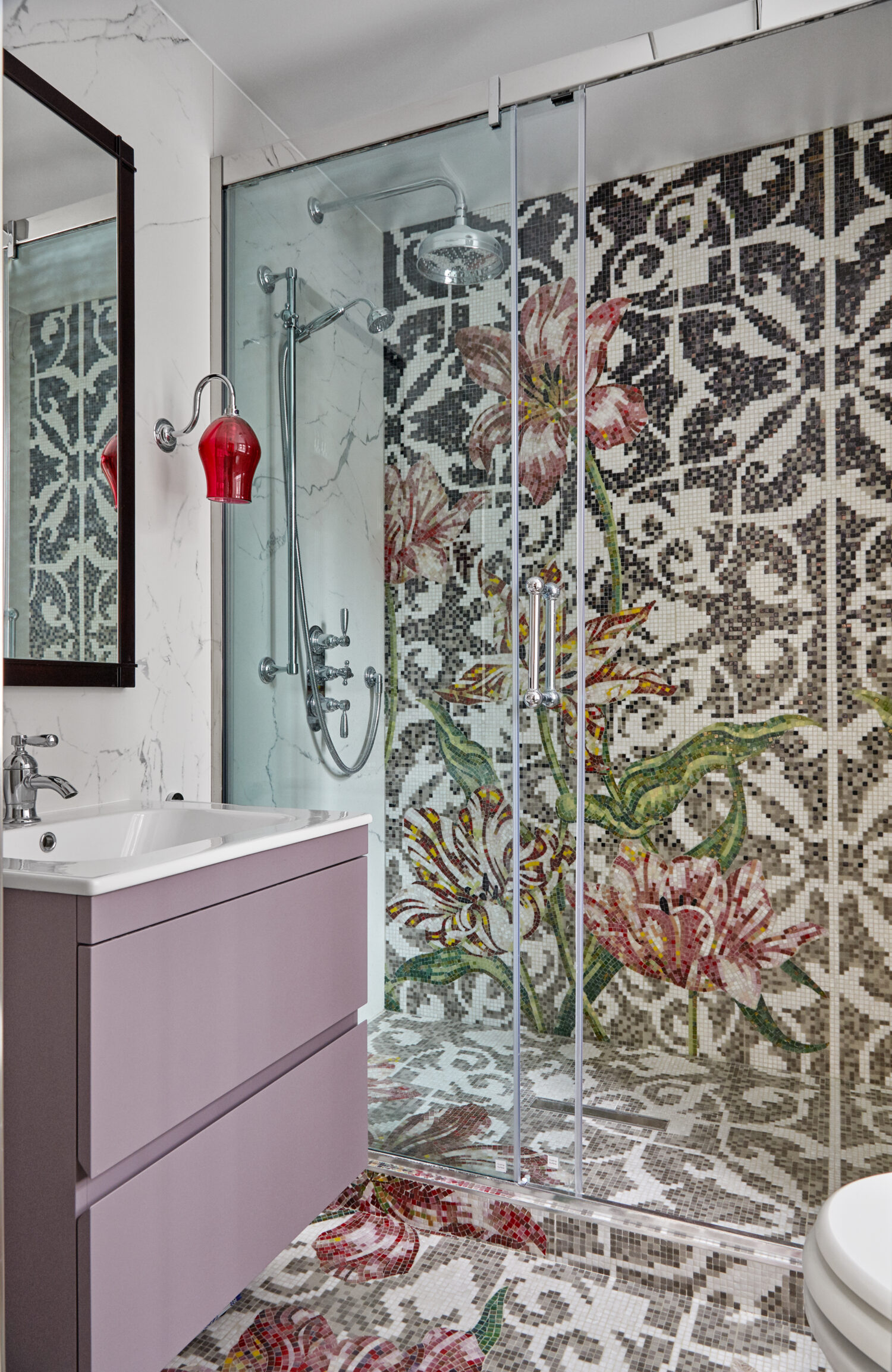
The kitchen area makes good use of an awkward space, and the design has broken up the various elements of the kitchen into different materials, so that it won’t feel like the living room and kitchen have been merged together, rather that the room is an extension of the furniture used throughout the lounge. Considered storage will house all the client’s specified requirements and general kitchen paraphernalia. As with the hallway, pocket doors will be used here to slide aside to reveal the appliances and extra worktop space. The kitchen design will be bright and have a slightly more traditional feel, anything too ultra modern and reflective will be avoided.
The dining area will continue this theme, and will provide ample space for the family to eat in the evenings, and will be an ideal workspace in the daytime.
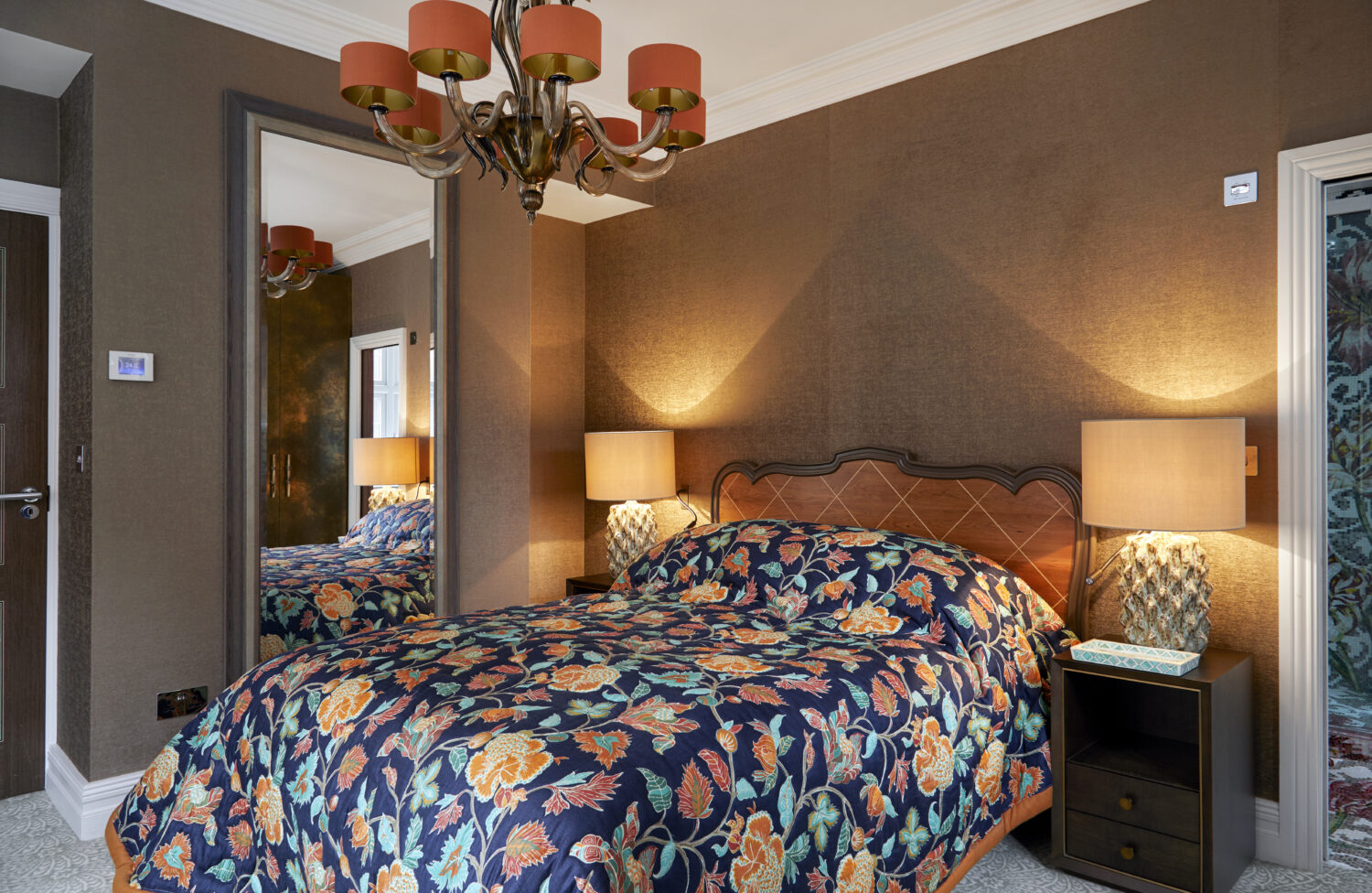
01
Brief & scope
This renovation transforms a cluttered flat into a haven for a growing family. Walls will be rearranged to create three bedrooms, three bathrooms, and a spacious open-plan living area. Outdated electrical and plumbing systems will be replaced, with the addition of luxurious underfloor heating. Bespoke wardrobes and built-in storage solutions will maximize organization throughout. Durable flooring will be installed in high-traffic areas, while plush carpeting creates comfort in the bedrooms and living room. Pocket doors will offer both space-saving functionality and clean lines.
The kitchen will be entirely redesigned for seamless flow and functionality, featuring hidden appliances and ample storage. Modern bathrooms will boast mosaic tile floors and curved lines.
The entire flat will receive a refresh with modern finishes, incorporating the client’s love of color and patterns in a balanced way. Durable and easy-to-maintain materials will be prioritized throughout. This project lays the groundwork for a stylish and comfortable family home.

The heart of the home beats in the living room. Rich with texture, it invites relaxation and laughter. A hidden gem waits in the wings – a guest room that transforms into a study or playroom at will, a testament to the home’s adaptability. Upstairs, serenity reigns. Luxury whispers in the bedrooms, with built-in storage ensuring order and plush carpeting creating a cocoon of comfort. En-suite bathrooms offer a touch of indulgence – a mosaic dance underfoot and the gentle curves of tranquility.
Yet, this isn’t just a functional space; it’s a reflection of its soul. The client’s love of color and pattern peeks through, balanced for harmony. Durable materials stand guard, ready for the realities of London life, especially the grime that clings to windows overlooking Brompton Rd.
This is more than a renovation; it’s a love letter to family, to comfort, and to a space that feels a world away from the impersonal chill of a hotel room. It’s a London sanctuary, ready to write its own story.
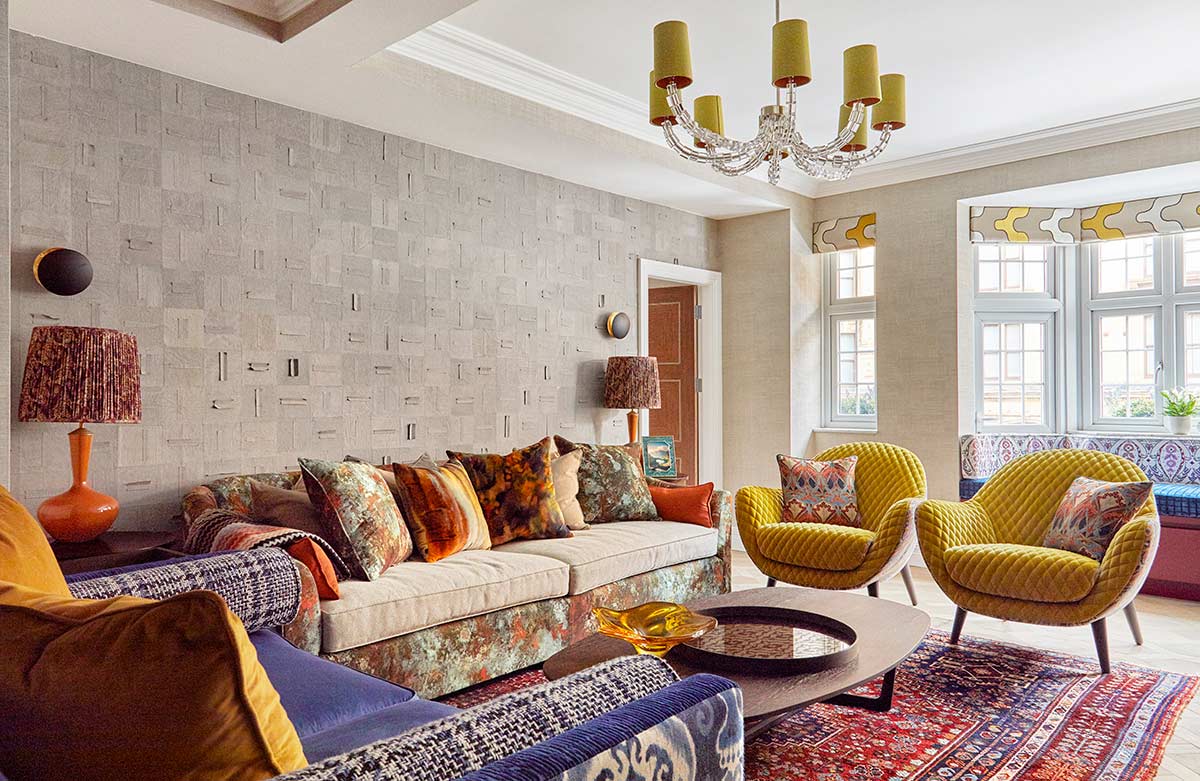
The living room will be the central focus and will be texturally interesting, bright, visually engaging and welcoming. Layered textures will provide an extremely comfortable and warm space, perfect for entertaining and spending time relaxing with family. Access to a general household w/c will be through the 3rd bedroom, which will have a sliding pocket wall, which can be pulled aside to create a living room extension. This room will be highly versatile and flexible, easily becoming a nursery, playroom, study or guest bedroom. This room will also include a linen store and ironing facilities.
The bedrooms will be light and cosy, with luxurious carpeting and bedding. Both will have ample built in storage with hanging space, drawer space, and storable luggage racks. The master will contain window seating with additional storage. Beds will be predominantly wooden, not low lying and will have standard sized headboards. Both bedrooms will have en suite shower rooms, with creative mosaic tile floors and soft, curved lines. All surfaces will be selected for their durability and ease of
maintenance.

