Meditation Mansion
Marfa eiusmod Pinterest in do umami readymade swag. Selfies iPhone Kickstarter, drinking vinegar jean vinegar stumptown yr pop-up artisan.
SERVICE Refurbishment
SIZE 1,200m²
AREA London
“”
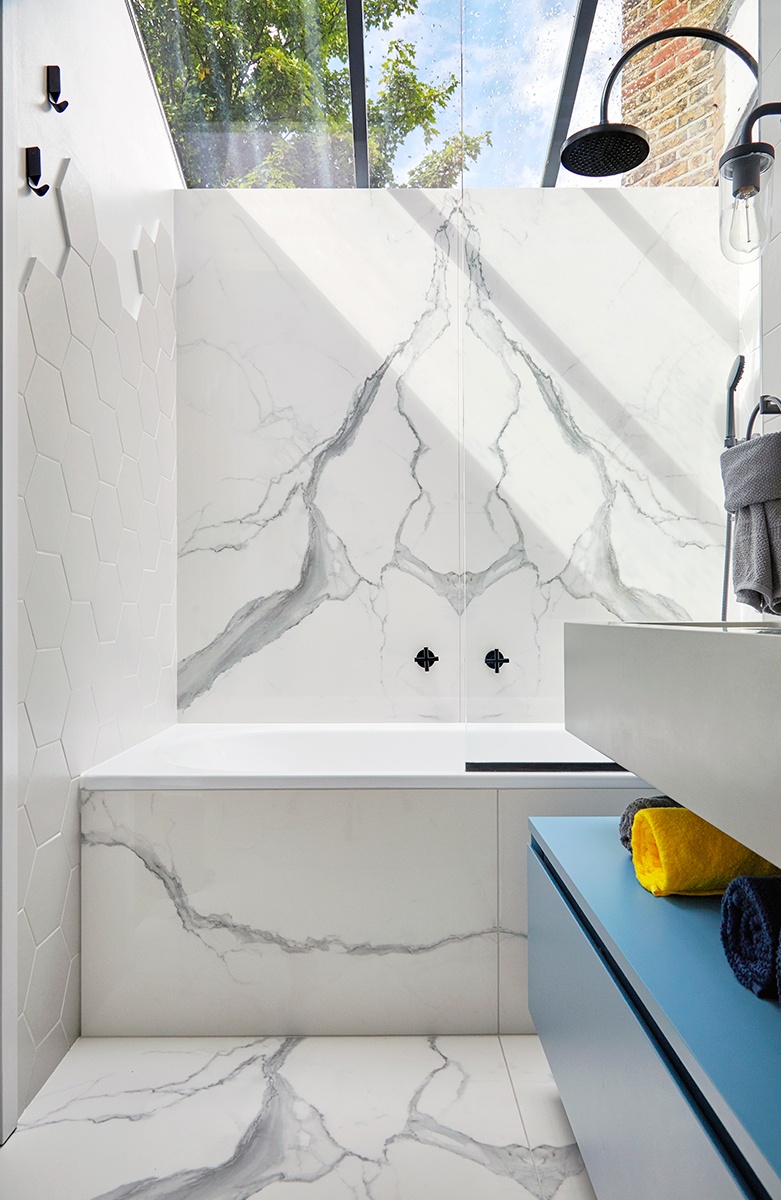
02
Meeting the brief
A large pull-away desk will be incorporated in the frame, turning the room into a home office when required.
The bed will sit in a sunken cavity, so that it appears flush when viewed from afar and for ease of sheet changing. Bespoke padded cushions can be placed inside the cavity to transform the bed into a larger meditation platform.
The door will become a sliding pocket door and will be repositioned to allow for a 3 door wardrobe to sit in the place it currently occupies, making far better use of the available space.
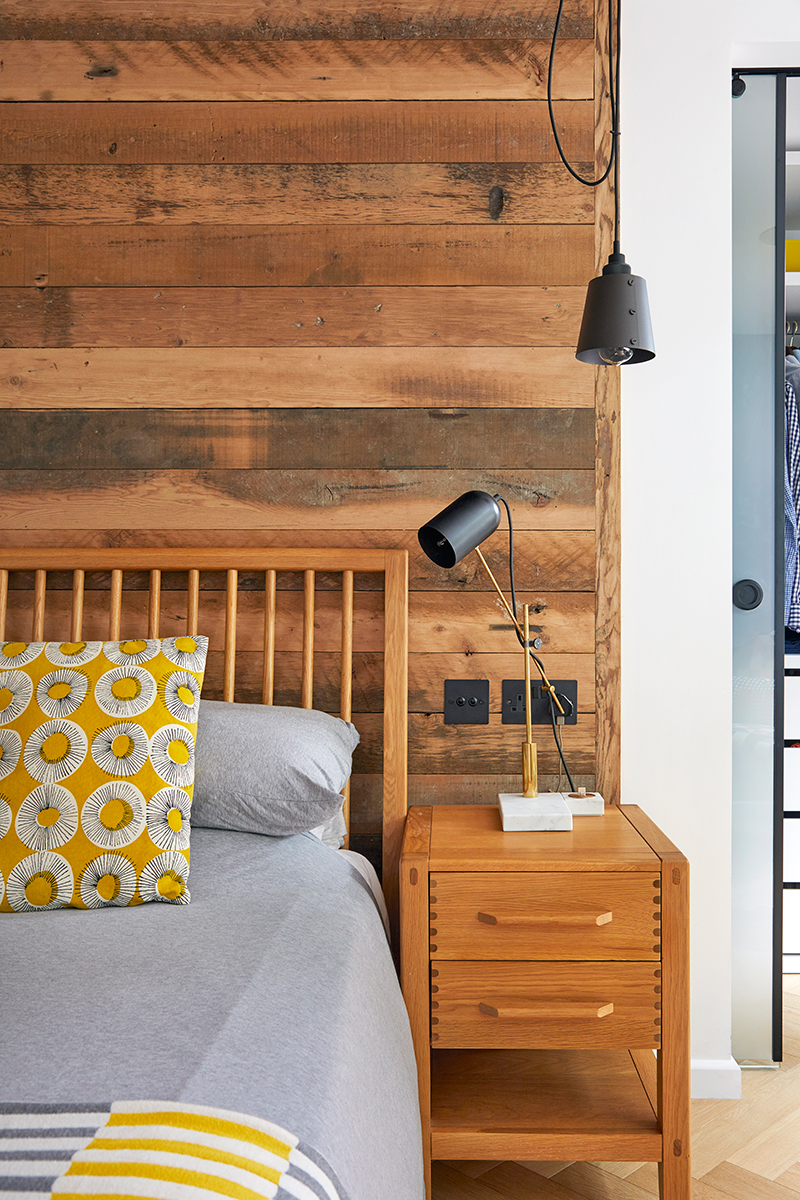
Later the design team will progress to the master bedroom, ensuite and roof terrace where again, door repositioning will greatly improve the available space.
In the ensuite, the stunning skylight will be made more of a feature. A more streamlined and characterful scheme will be introduced, along with additional storage.
The master bedroom will benefit from a simplification of storage spaces. The design scheme and brief for the area will be decided once discussed with both clients.
The aim for the roof terrace is to create space that is both stunning and practical, that maximises use throughout the year and provides an interesting vista from both bedroom windows. It will also become one hell of an entertaining space.
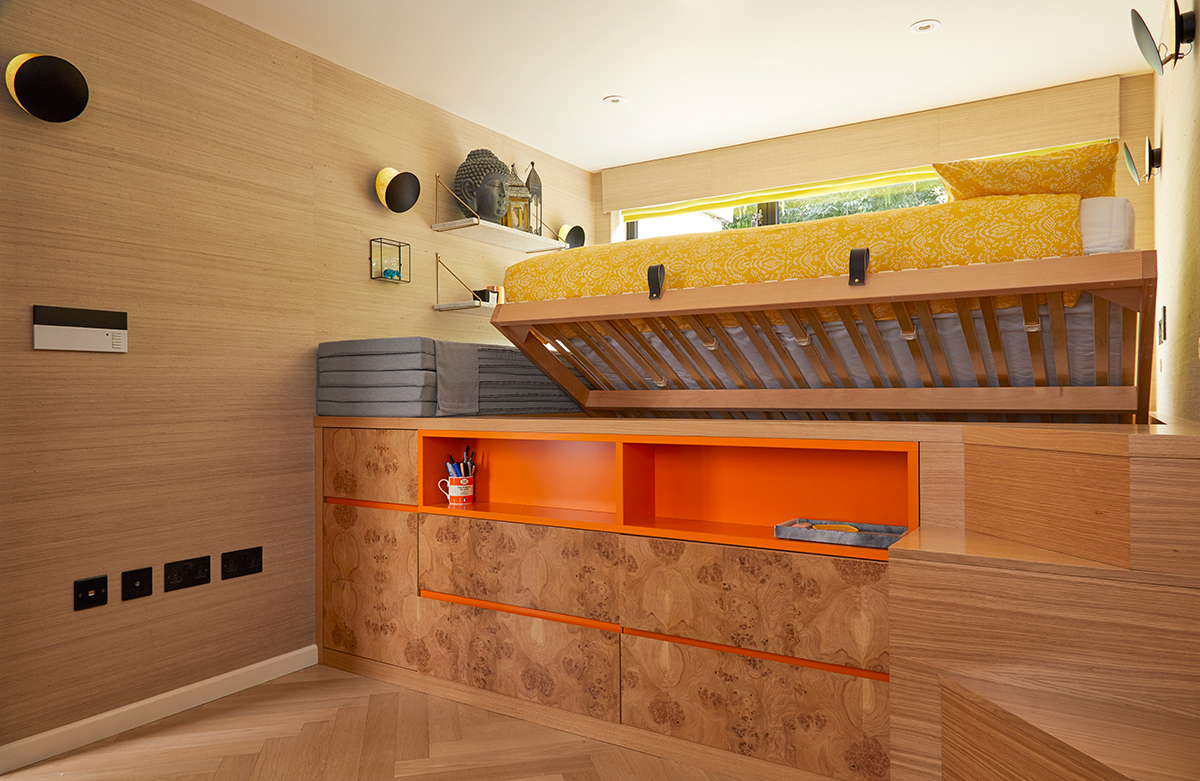
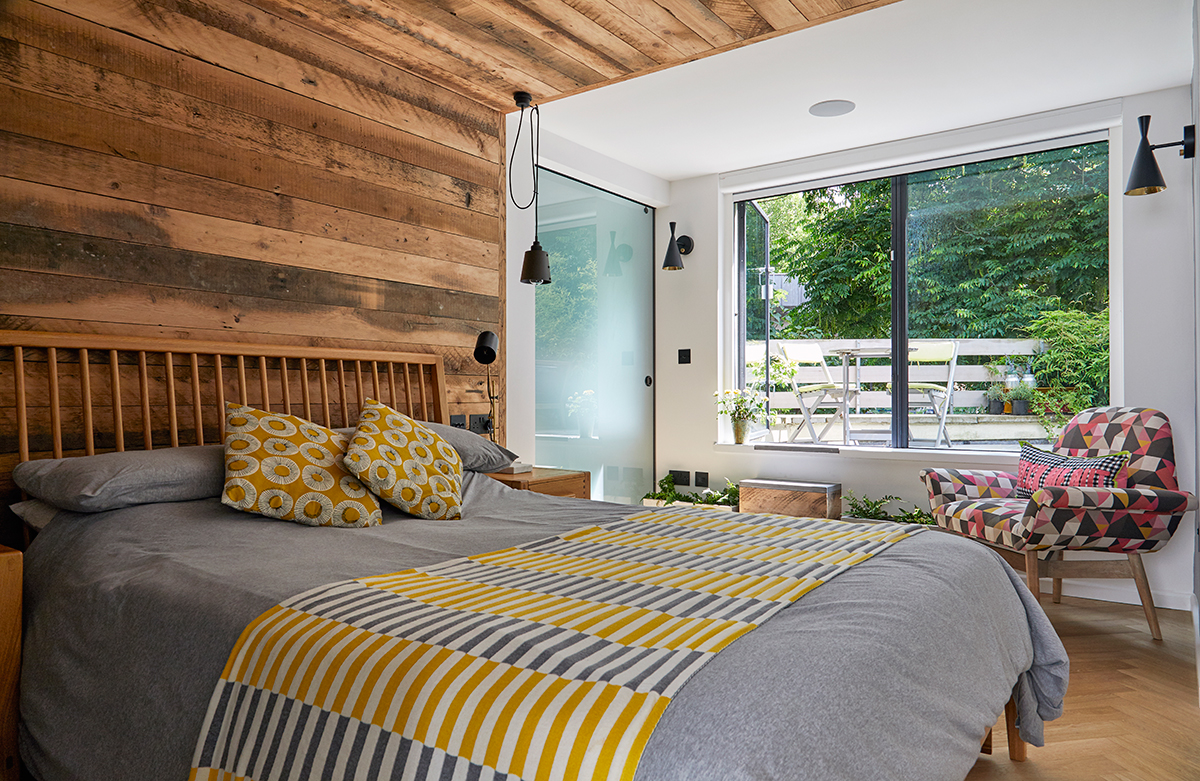
01
Brief and scope
To remodel the spare room to give it a proper sense of purpose and use. To make the most of the space, a raised platform storage bed will be constructed at the far end, providing drawer space at the front, as well as a large storage cavity underneath – ideal for suitcases or other such bulky household items.
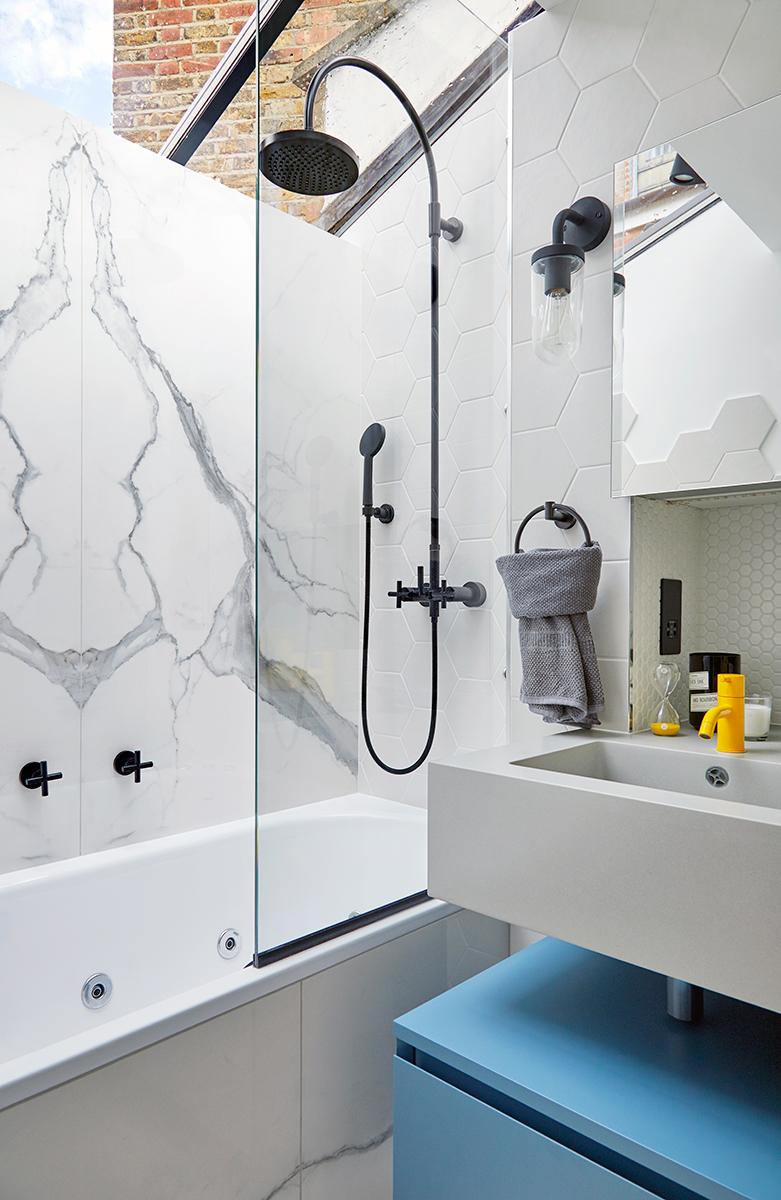
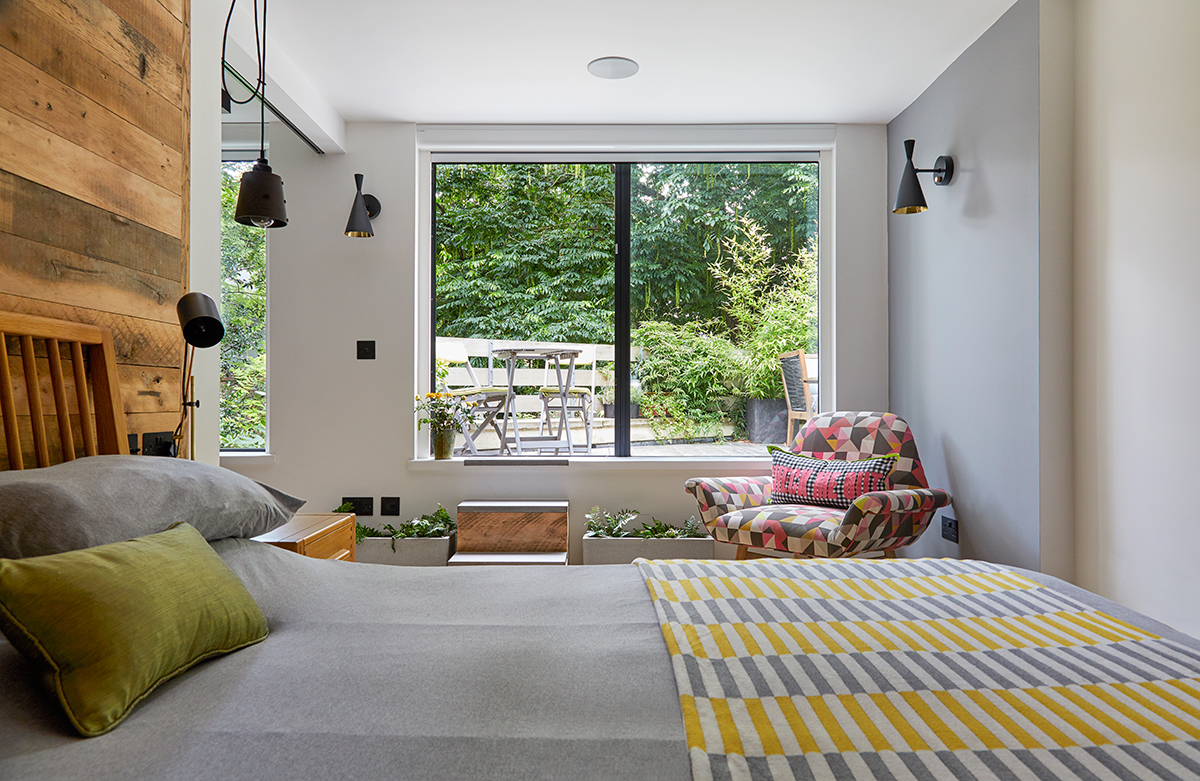
The colour scheme will be restful to reflect the room’s ability to become a meditation haven, whilst having hints of more vibrant tones to reference the client’s love of classic 70s art and design. A layering of softer textures will give the design a sense of depth, as well as having an auditory calming effect.
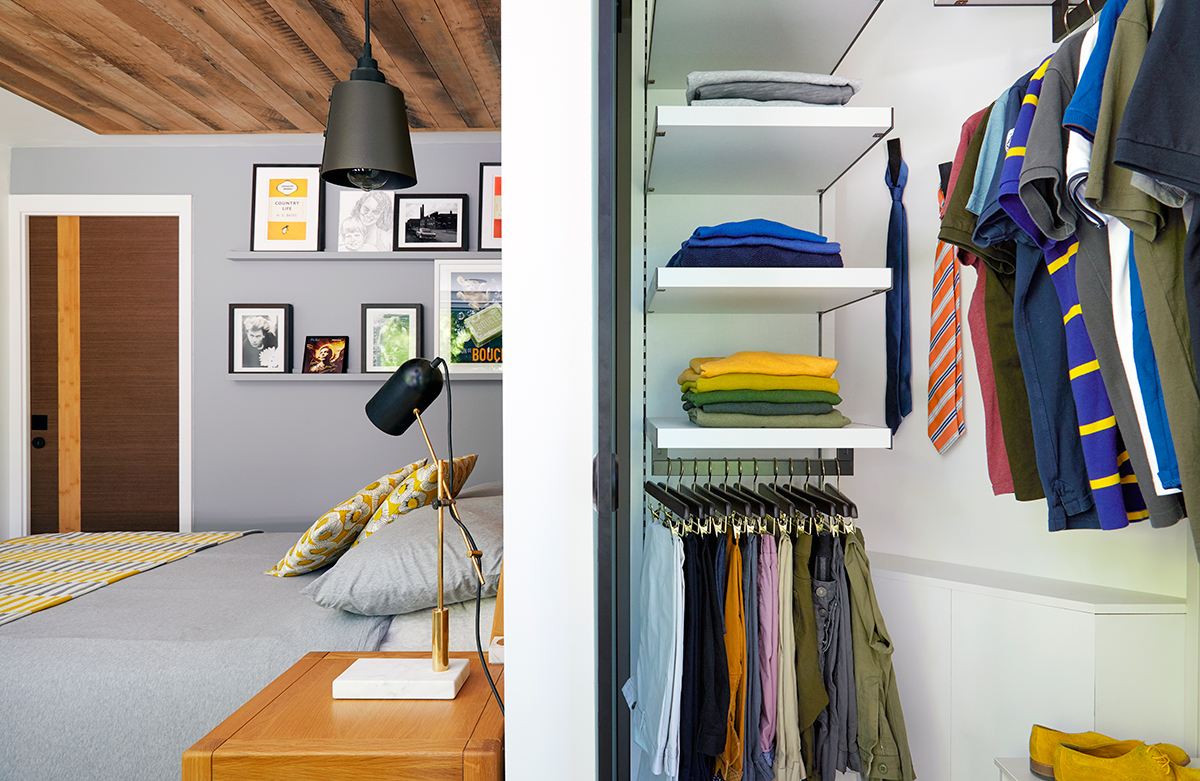
03
Little Bit Of History
The house was built on the site of the historic stables of the large Victorian house adjacent. Built in 2005 to a design by the architect Charles Khoo of Progetti, this two-bedroom modern house is set back behind gates in a leafy neighbourhood of late Victorian houses.

