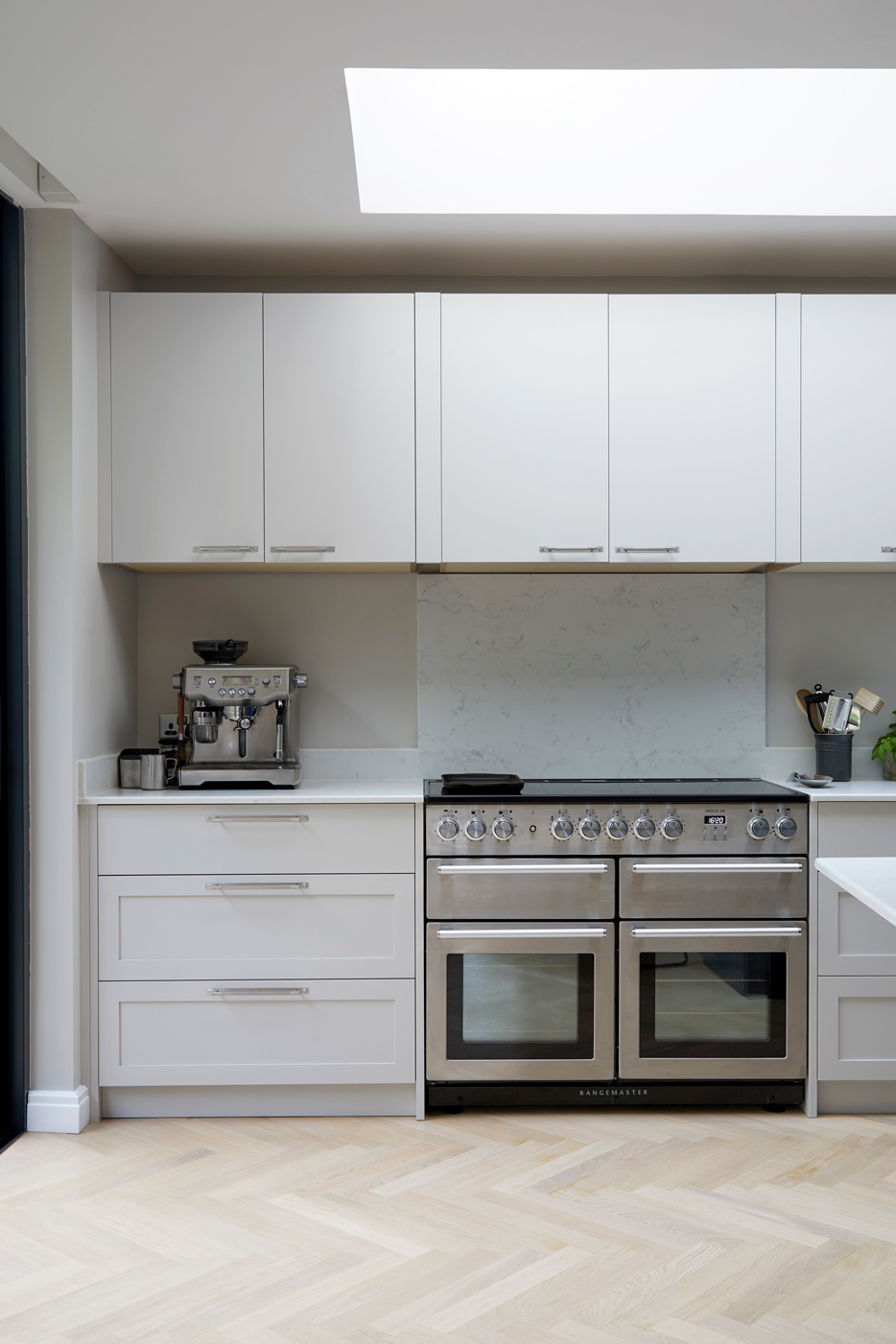Modern Home Extension
Designing a modern home through an extension involves careful planning, creative use of space, and a focus on natural light. We considered the overall layout of the home, the materials used, and worked with the clients Architects to pull together the old and new. This successful extension seamlessly blends with the existing structure and enhances the overall aesthetic.
SERVICE
Interior Architecture
SIZE 13132 ft² + extension
AREA London
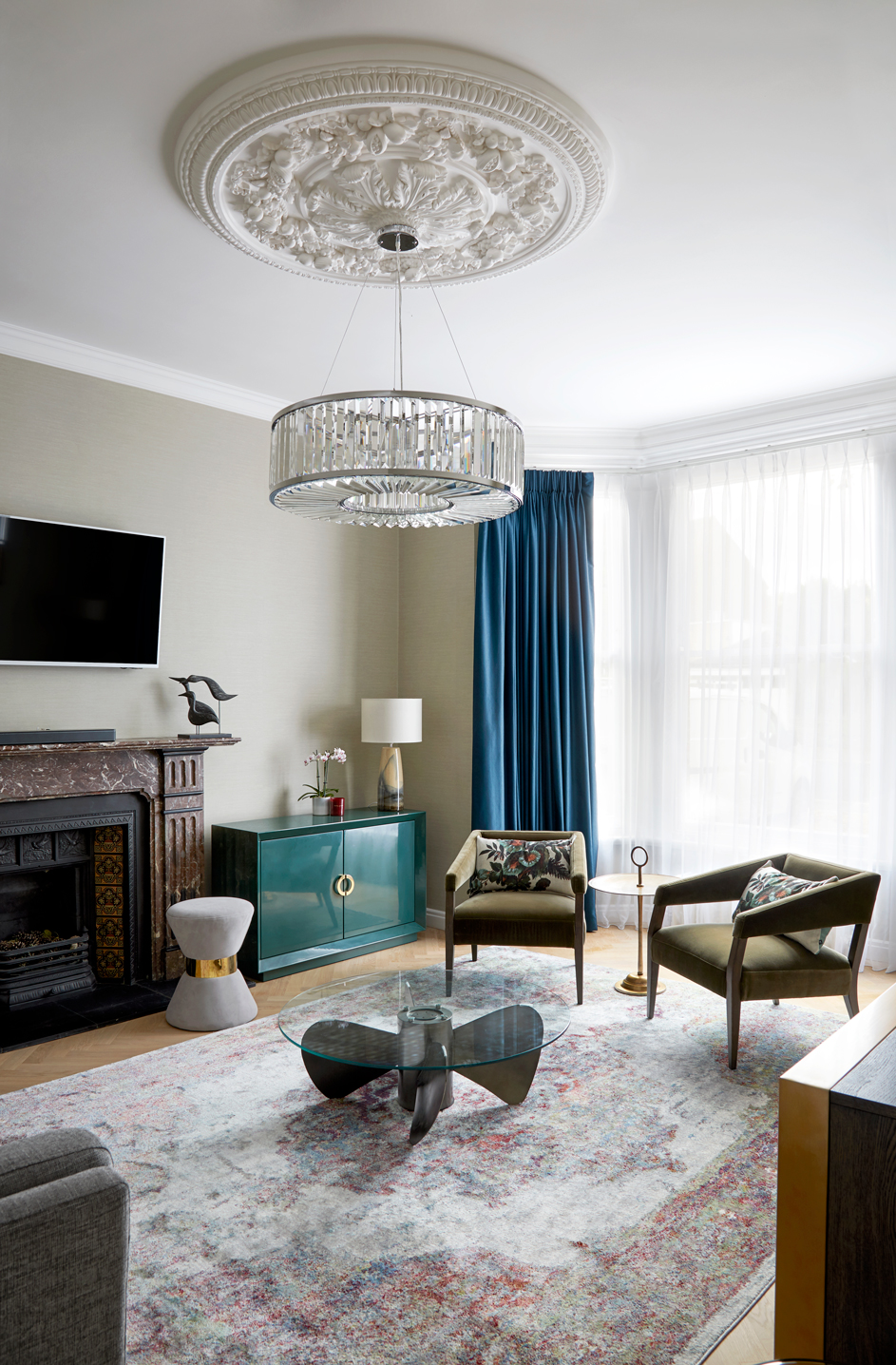
02
Meeting the brief
The primary focus will be on the kitchen, as this is where the most time is spent. The styling will be graceful and refined, with all the mod cons and client-specific requests. A large American style fridge/freezer will be included, and the streamlined look will also contain an invisible cooker hood. A mixture of colours will be used, but jarring tones, such as stainless steel, will be kept to a minimum.
A large dining area will be zoned out, and storage for occasional linens and tableware provided. The design will work for both large dinner parties and day-to-day family dining, retaining a sense of intimacy with the kitchen, whilst being its own defined space.
A large wine cellar and storage area in the cellar will house the majority of the collection, whilst a wine fridge and small bottle store will host the more daily tipples, saving you from constantly running downstairs.
A large utility space will be created, and whilst it will house another large fridge freezer and cleaning accoutrements, it will predominantly be a dedicated laundry space, benefitting from a house-wide laundry shoot.
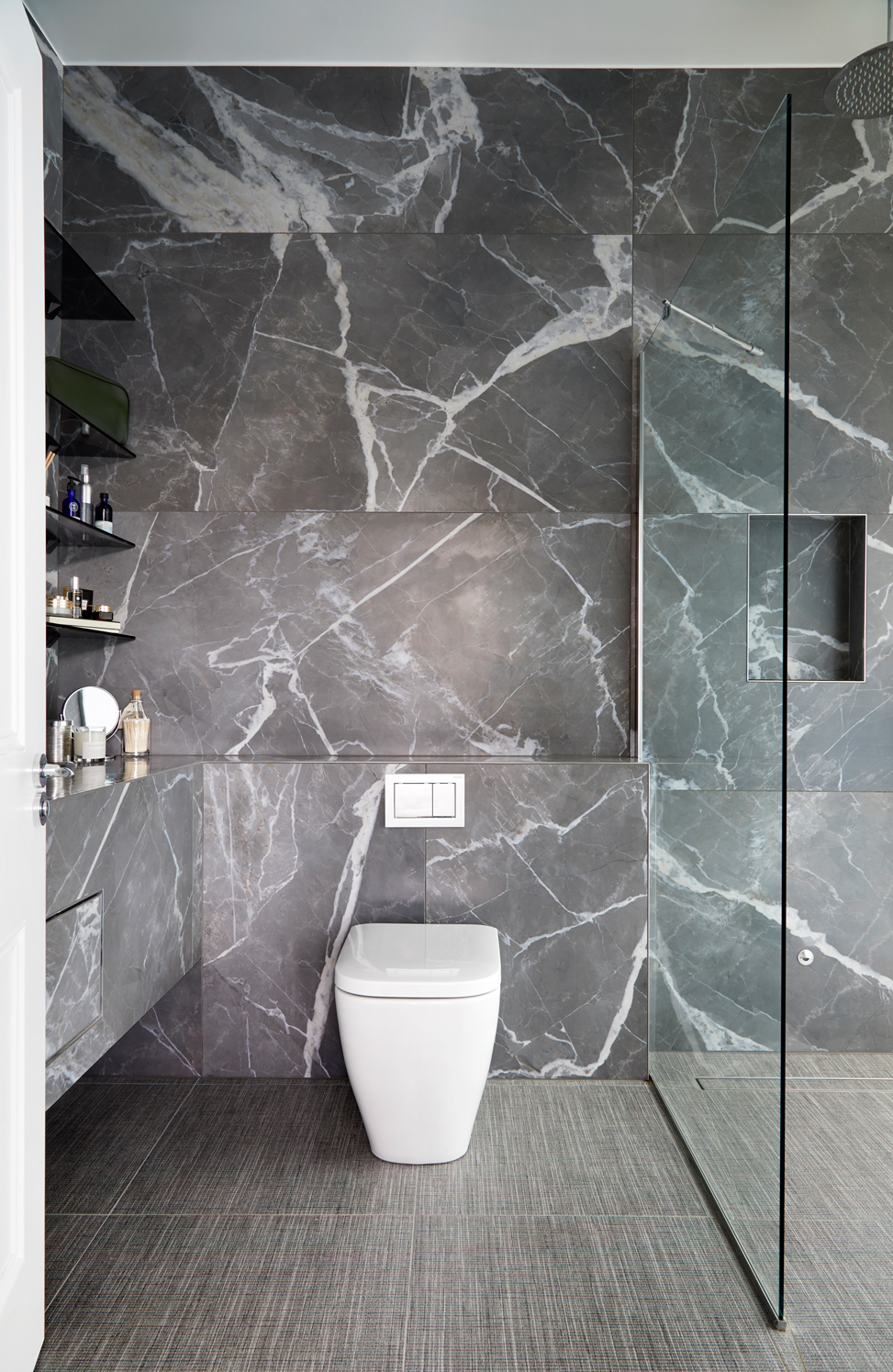
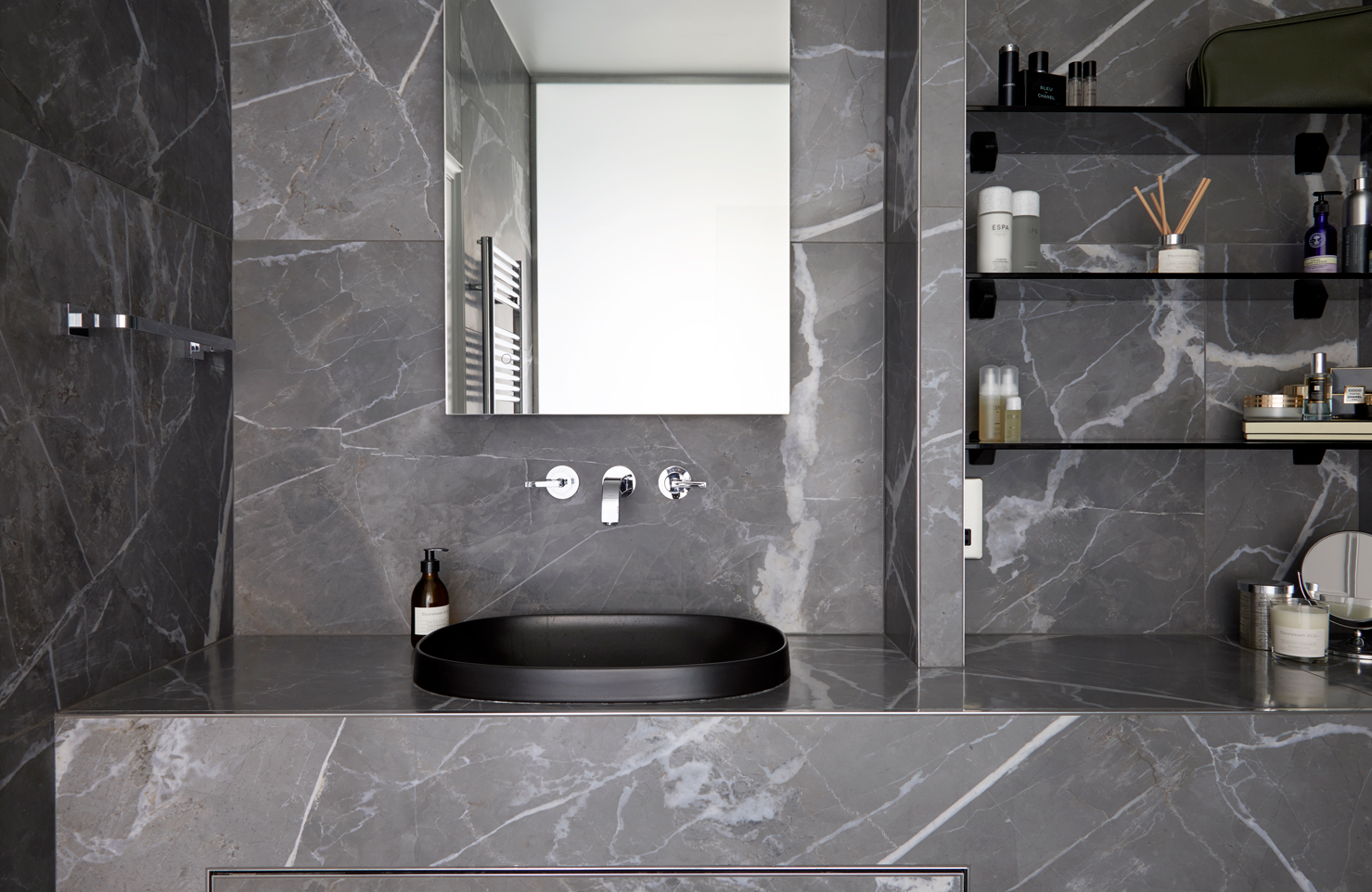
A narrow family bathroom will house a stand-alone feature bath. The styling of all the bathrooms will be calmer, with emphasis on luxury and hardwearing products that are easy to maintain and won’t date, stylistically. Colour will be primarily introduced by adding in bright accessories.
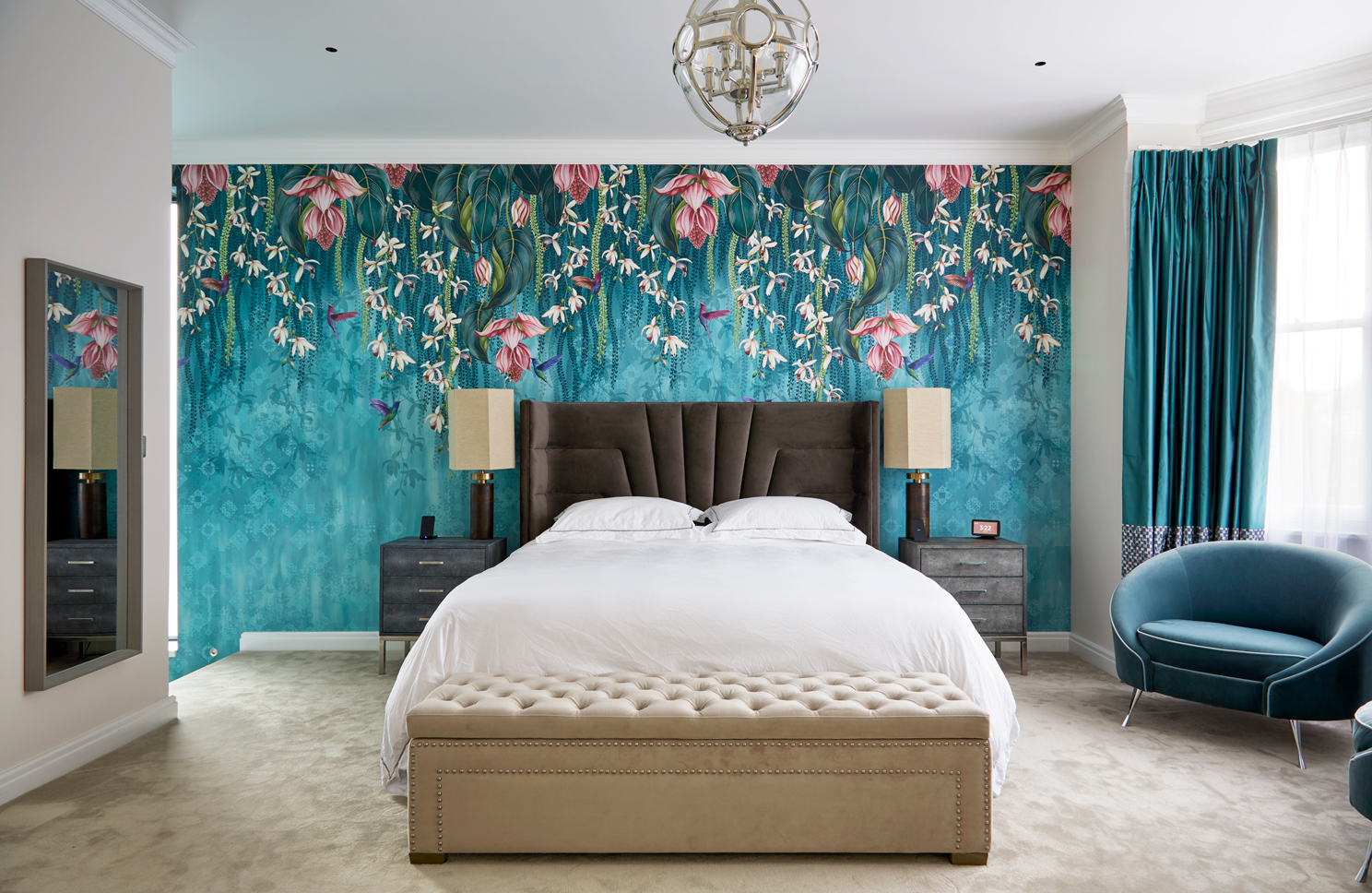
The master bedroom suite will be opulent and luxurious, taking inspiration from luxury hotels, creating a private haven. This room will be exceptionally large, and care will be taken to make it still feel homely. The colour palette will be a little bolder in here, and a greater range of textures will create a layered design.
The ensuite will follow suit in terms of design style, also focusing on the luxury spa feeling you get in a boutique hotel. The room will lead through to a dedicated dressing space, with bespoke storage, an easily accessible open display for shoes and bags, as well as a dedicated make-up desk with specialist lighting and a hairdryer store. We are hoping to include a TV in this area.
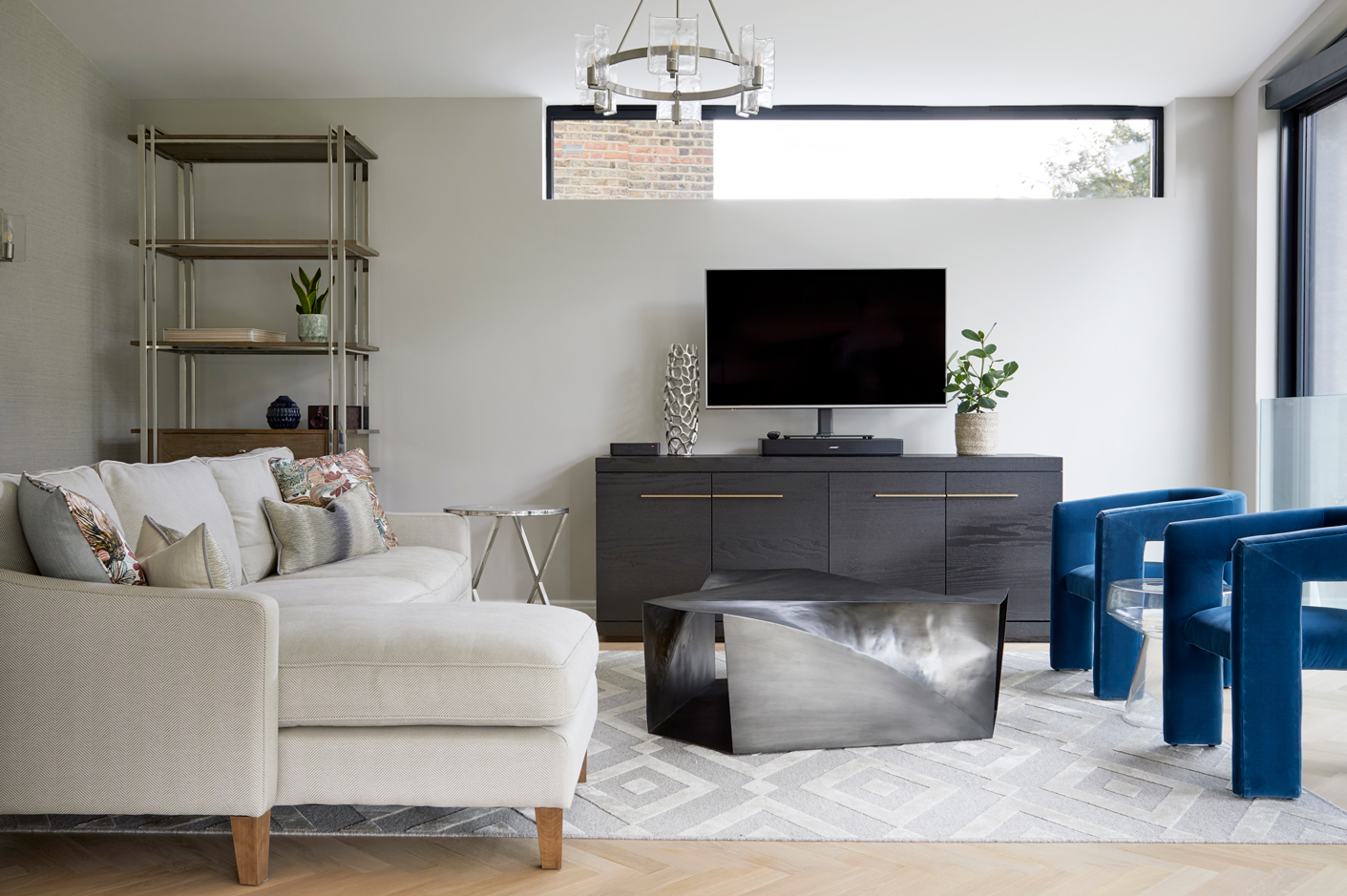
01
Brief & Scope
To modernise and extend a newly purchased property creating an elegant and comfortable family home.
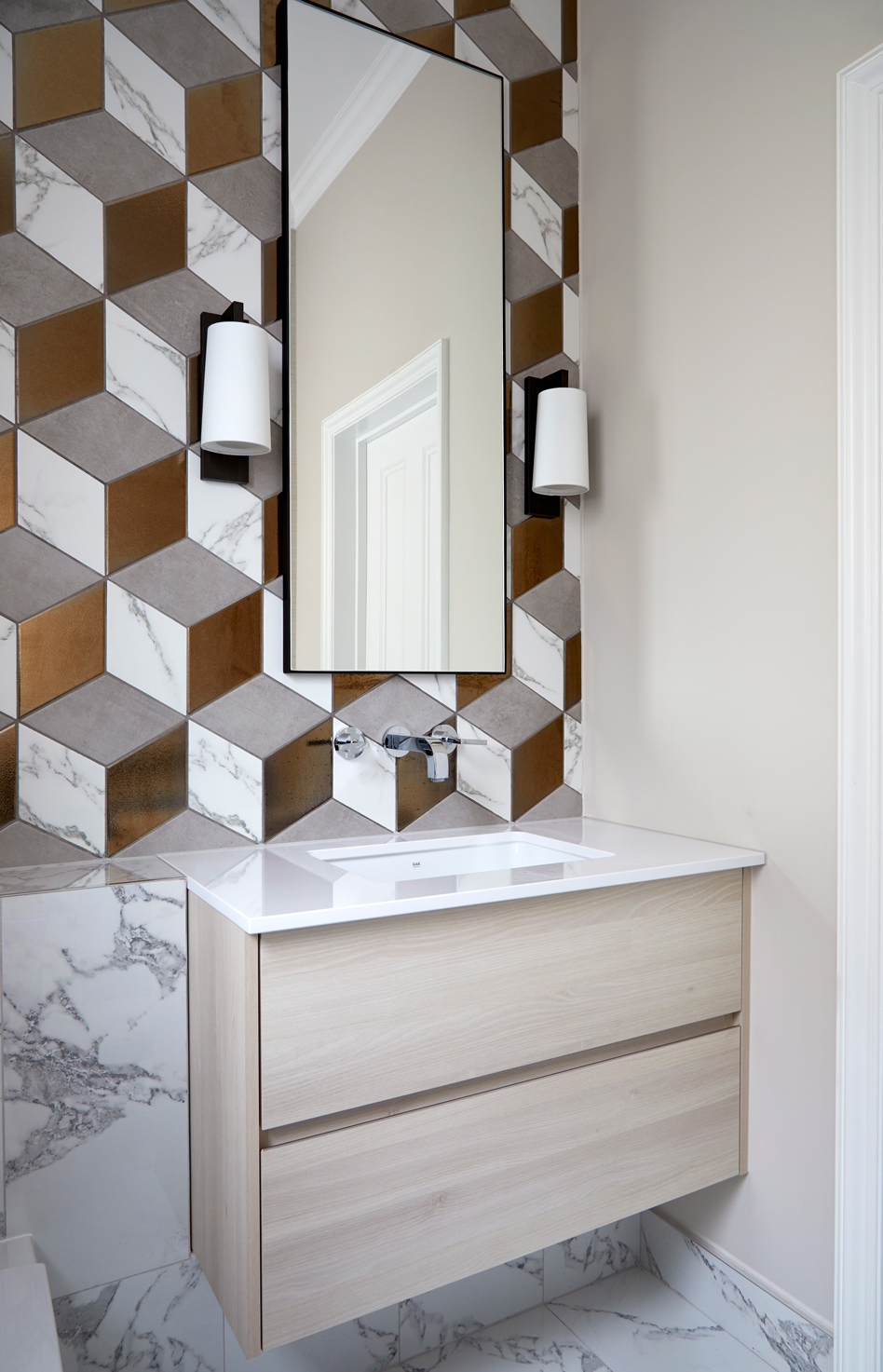
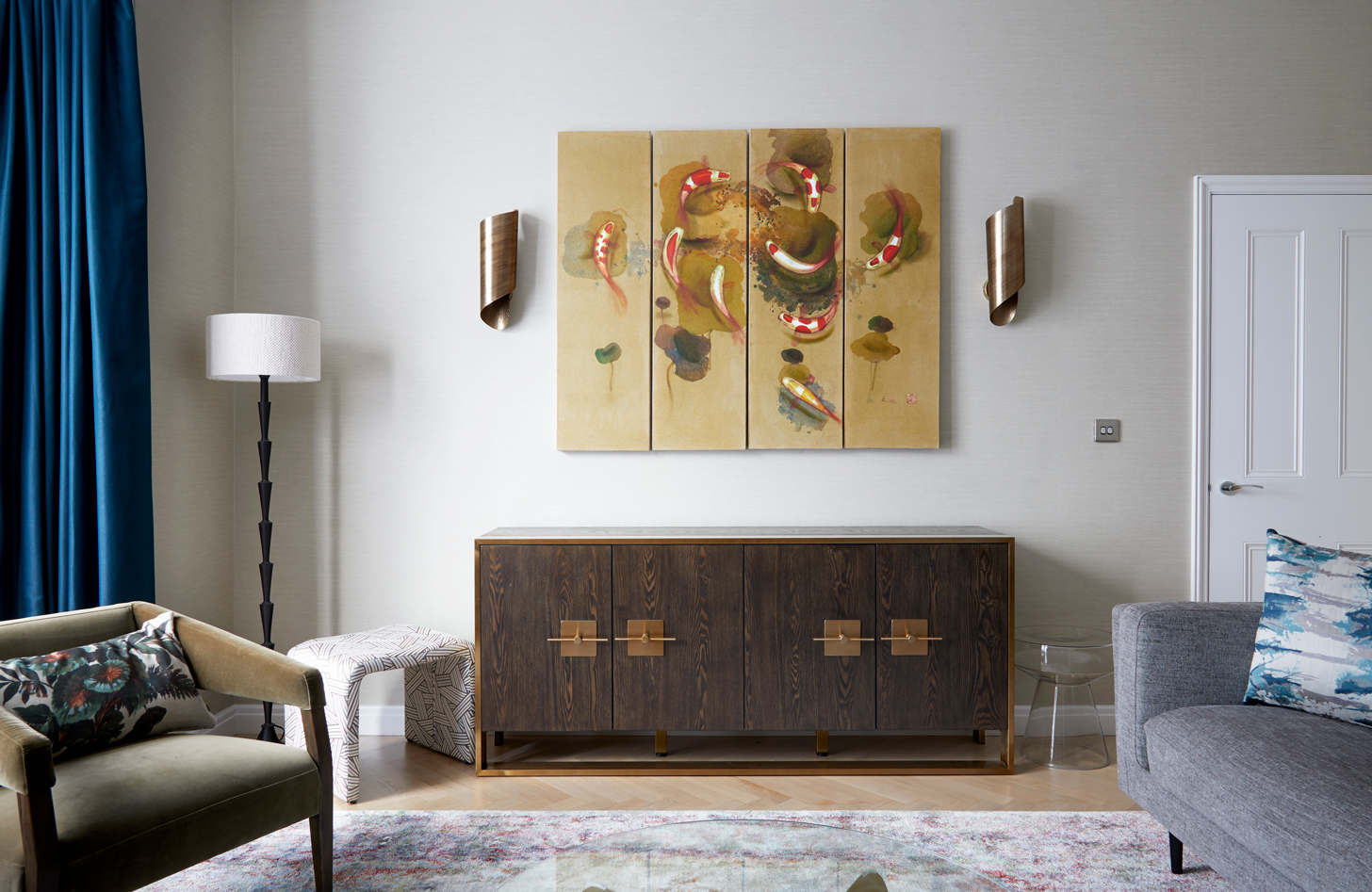
Multiple washing machines will minimise the time spent cleaning. A considered ventilation system will keep the room fresh and aired. Multiple drying solutions will be introduced, for flat drying and hanging. An ironing station and temporary storage, especially for school/play items will be built-in. The design will avoid the common “too white” approach, and this will feel like a stylish, functional, homely room.
Leading on from the dining area, a cosy lounge will host family time and be the perfect space to relax, in a handsome, but informal setting. A modern fireplace will set the tone, and curated views out into the garden will make this a lovely space.
A more refined sitting room, with breakout areas, will be introduced on the ground floor. Whilst this setting also won’t be too formal, it will be more luxurious in styling and cosy for dark nights or long summer evenings. The large room will be carefully zoned to avoid feeling cavernous and make the most of the ample available space.
The adjacent playroom will be a truly magical space, with built-in climbing walls and a focus on play and imagination. Different heights and levels will be included to break up and define the space, and there will be an assault of colour. For longevity’s sake, the fireplace may be concealed, and the bulk of the built-in items will be superficial or easily removable, to eventually return this space to a more teenager/adult focused space.
A cloak store through to a WC, as well as a garage-style storage room will also be created on this floor. The decoration of the WC will be in keeping with the hallways and general feel of the building, refined and elegant with a focus on clean lines and crisp period features.
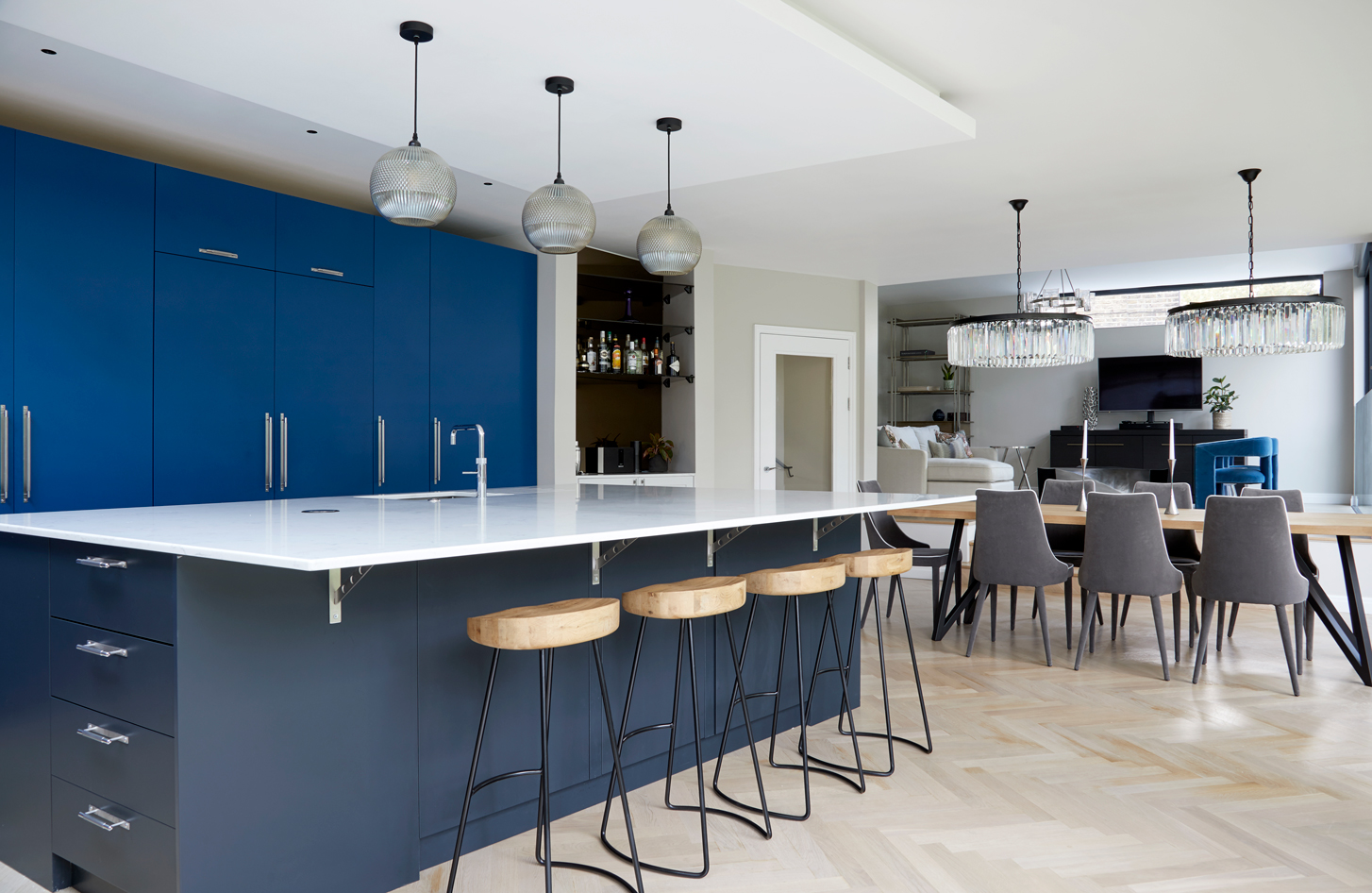
Continuing up the stairs, another WC will be in keeping with the design for the ground floor one, but with a few individual touches.
The study will be a flexible space, primarily for working, with a standing option desk and ample storage, but with the option to also house exercise equipment. The aesthetic will be genteel and polished, and the desk will be in the centre of the room, rather than pushed to a side, and well furnished with power sockets and adjustable lighting.
The boys’ rooms will be bright and airy, with lots of hide-away storage to keep the spaces relatively clutter-free. Trundle beds will be included, ideal for sleepovers. A secret passage will connect the two rooms (SUPER exciting), and a shared bathroom will have some added fun features, and bright art to keep the space young and entertaining, whilst not being a permanent fixture.
