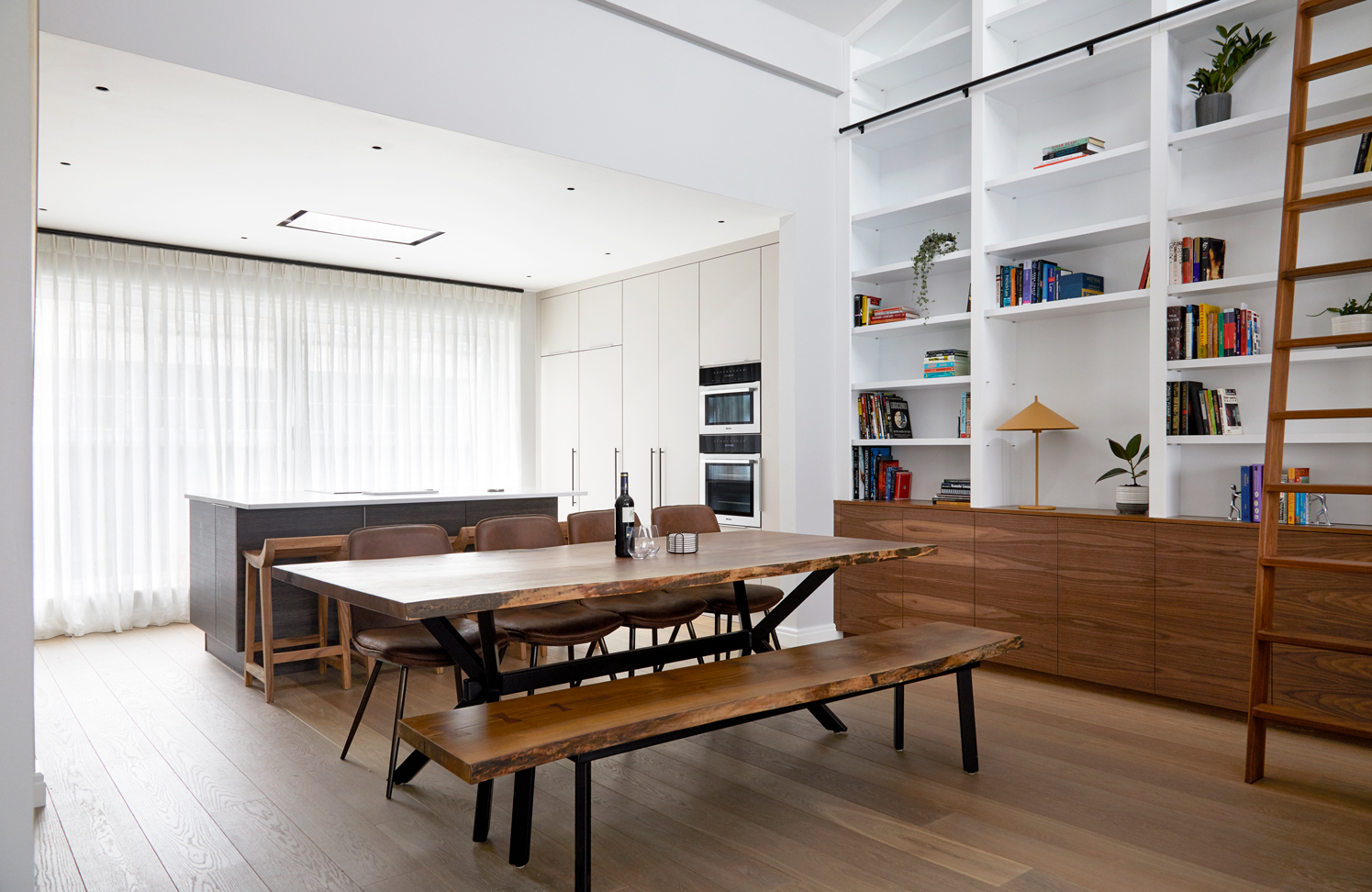Penthouse Of Dreams
Designing a luxury penthouse requires careful consideration of the space and its potential. Maximizing views, creating open living areas, and incorporating high-end finishes are key factors. Attention to detail and creating a cohesive aesthetic is also important. Balancing luxury with functionality and comfort is the ultimate goal.
SERVICE Refurbishment
SIZE
AREA London
“With Kia, it’s the little things that matter most. Her attention to detail is impeccable. You are already expecting everything to look immaculate as a whole, but the real pleasure is when you are actually living in the house and you notice the minute minuscule details that have been put in both in terms of design and function. The beauty of her work is truly in her little touches which brings everything together.”
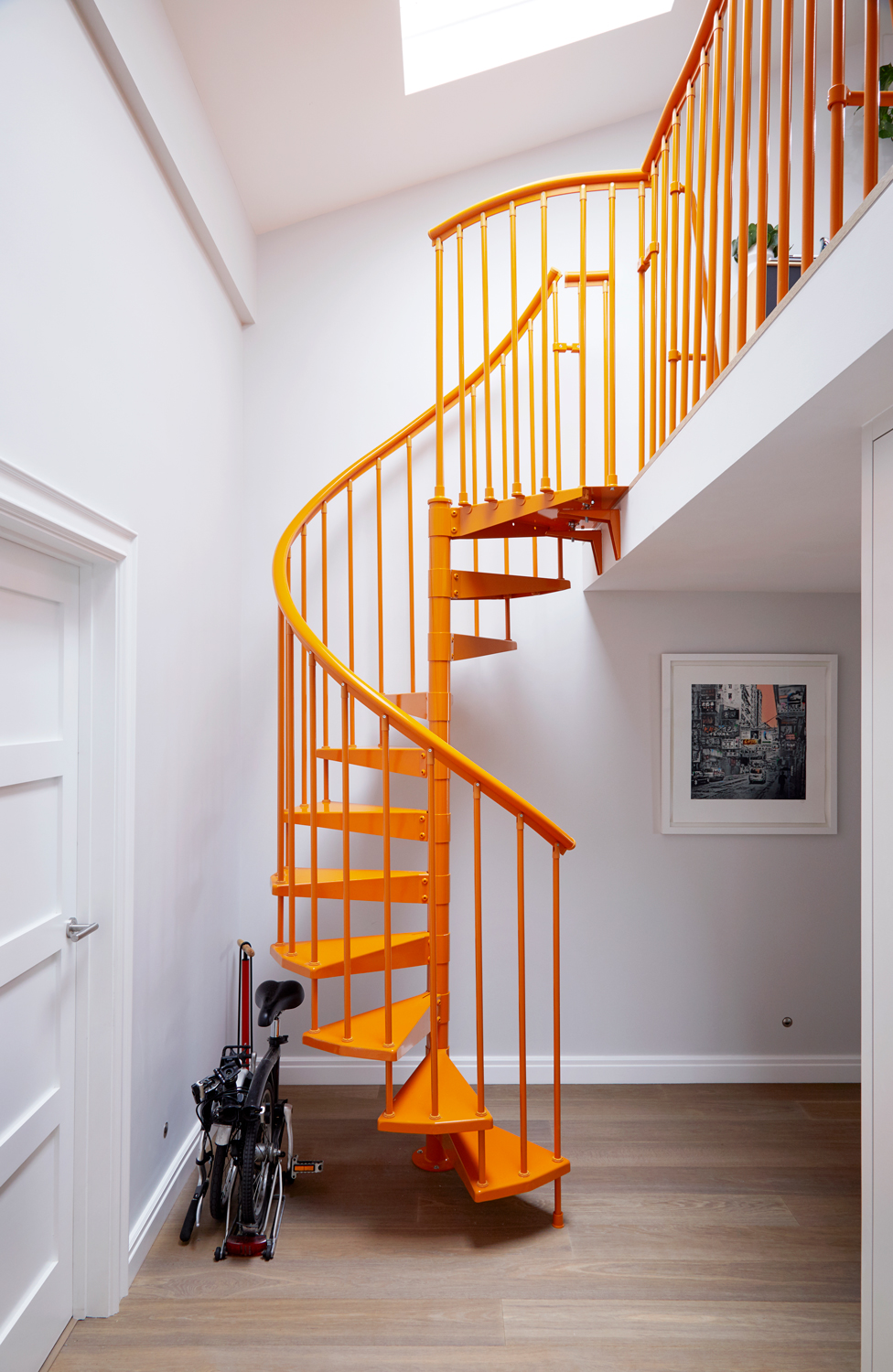
02
Meeting the brief
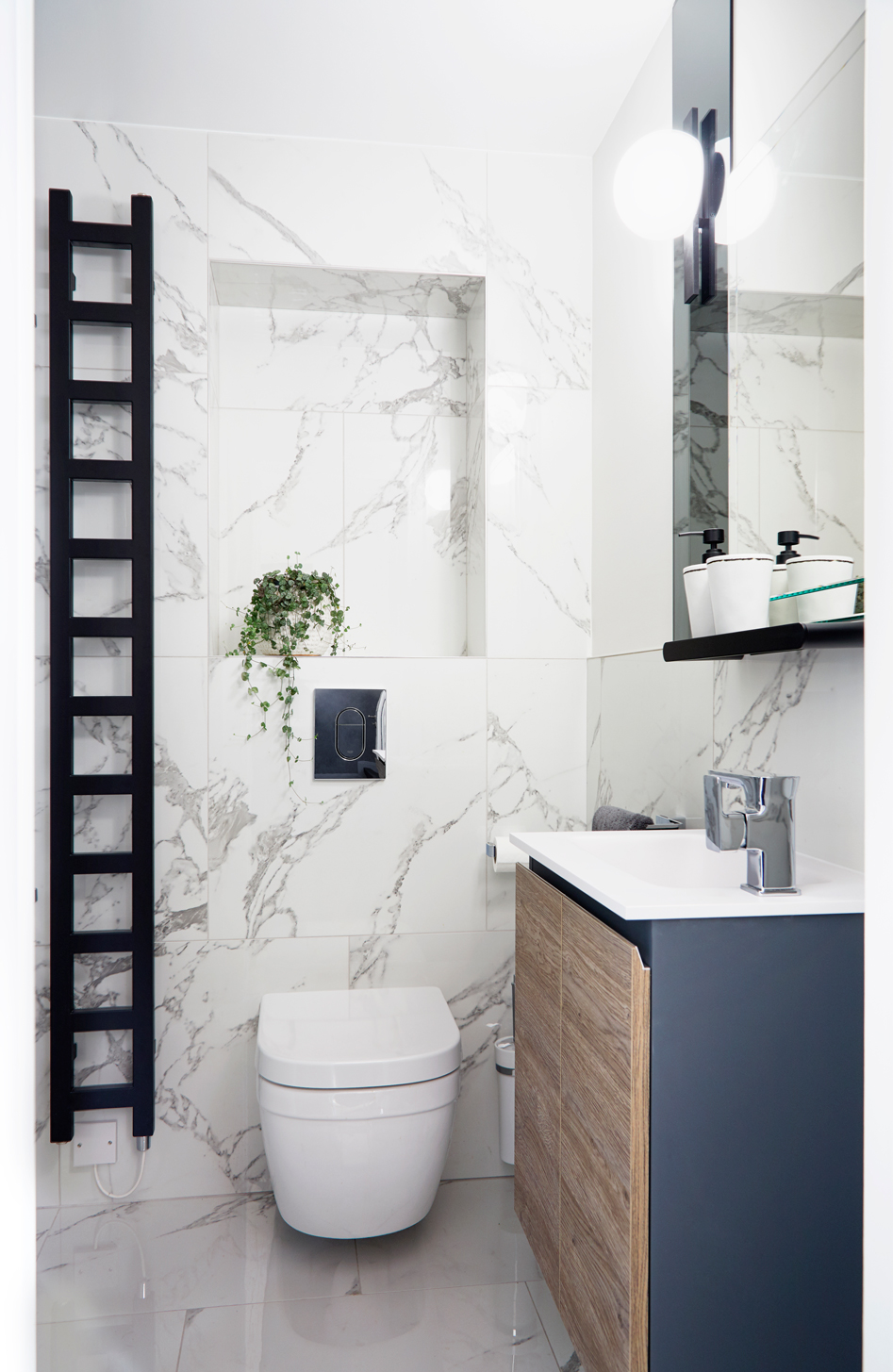
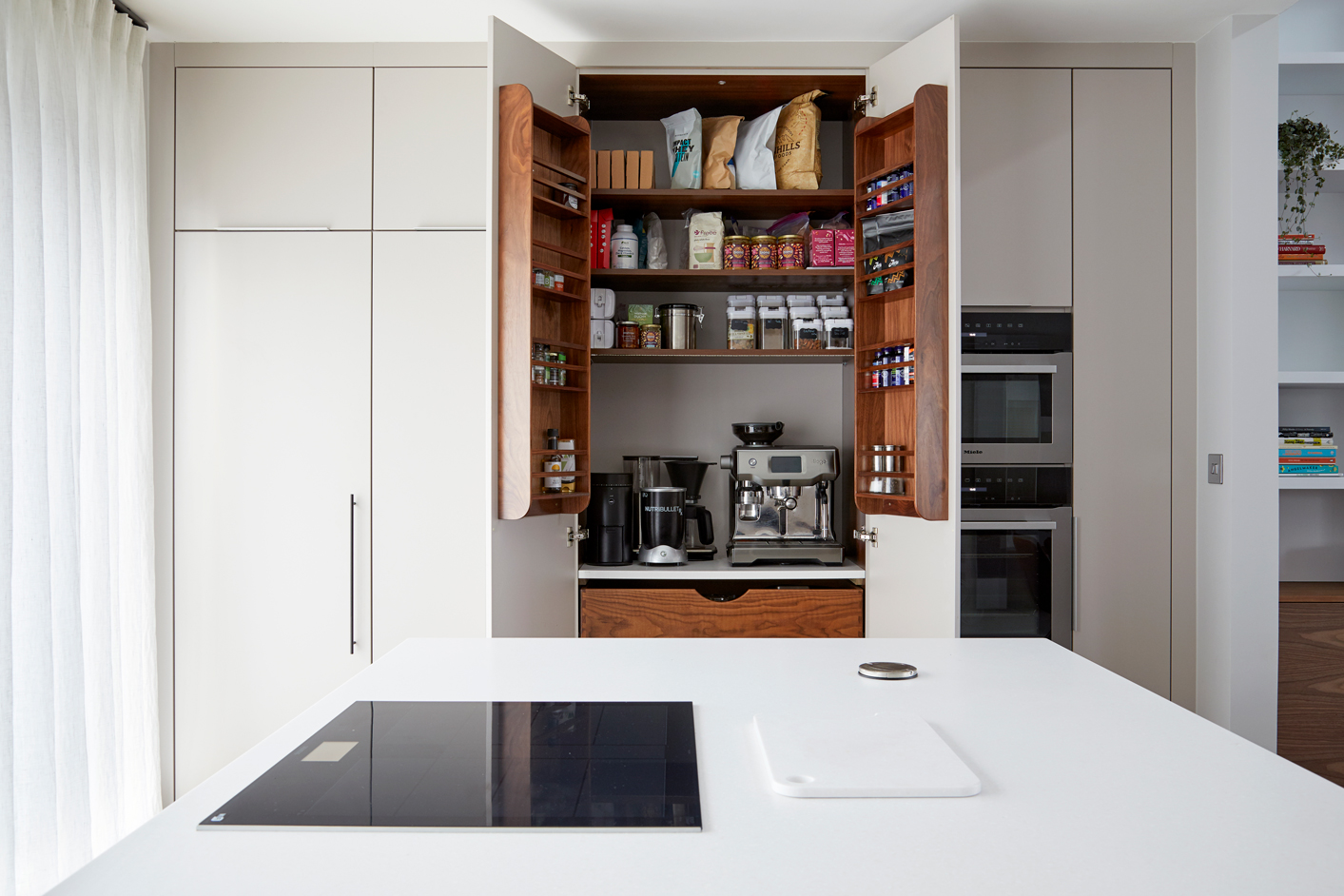
01
Brief & scope
Looking to refurbish a large two-bed property in Hatton Garden, with the main focus on the kitchen and living area, creating an overall clean aesthetic throughout. The design will look to achieve natural elements and tones throughout incorporating sculpture and lighting to take away dark spots in the property.
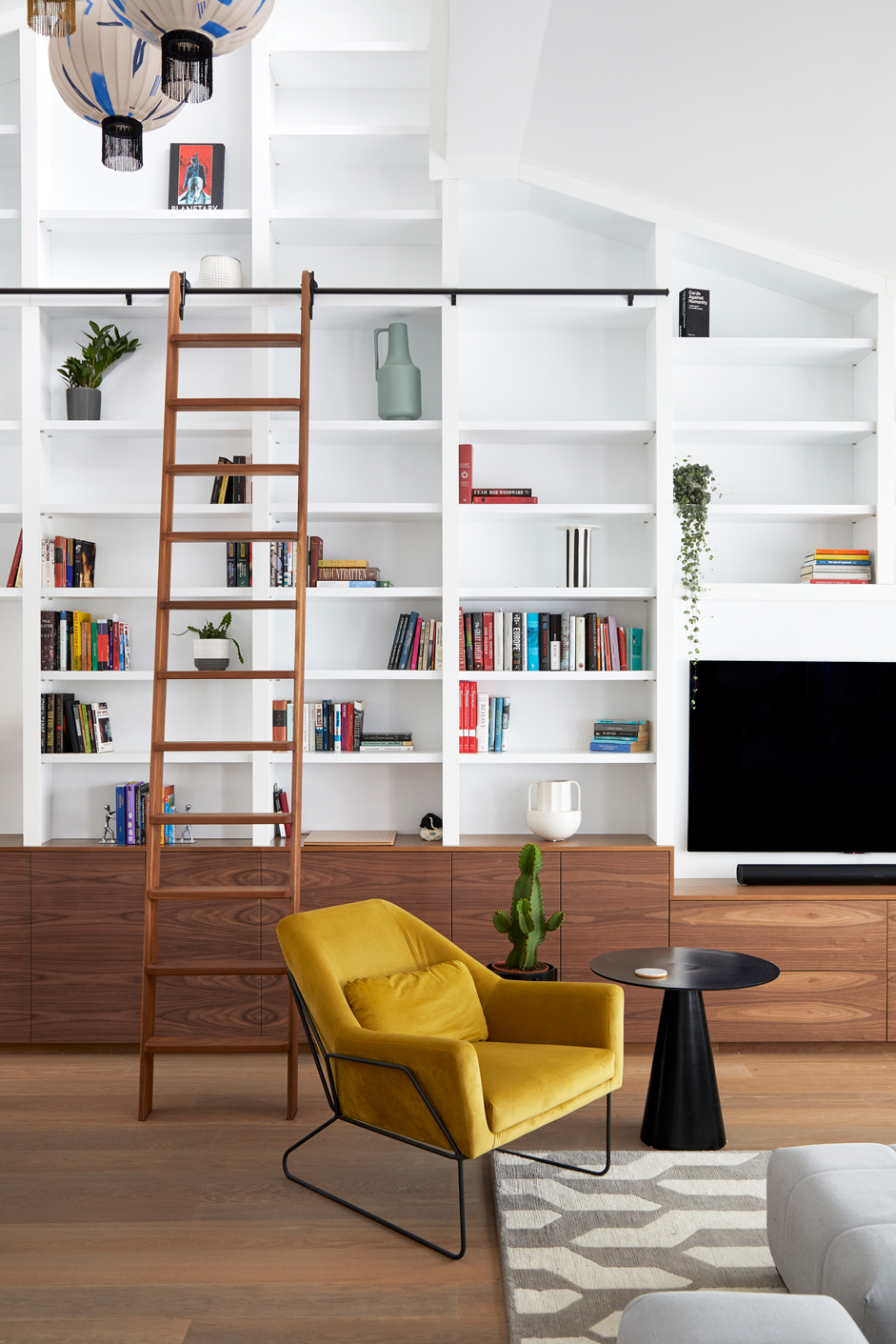
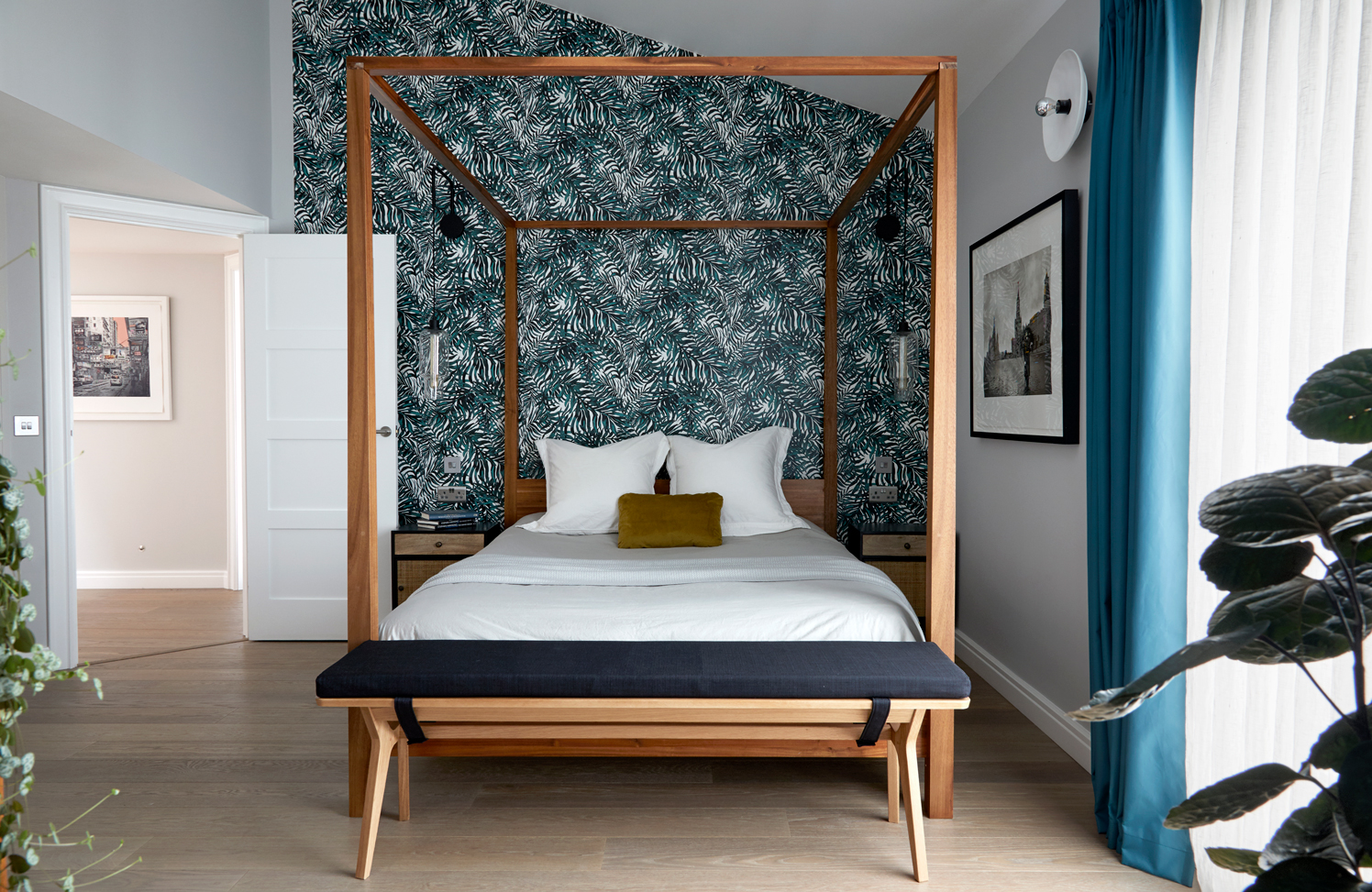
Using the mezzanine to design a cosy office snug with a standing/sitting desk access via a spiral staircase from the entrance hall. The space will incorporate some of the client’s existing furniture.
