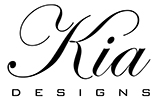Side Return Extension N16
Planning permission was required for this terraced townhouse side return extension in Newington Green.
SERVICE
Interior Architecture
SIZE
1937ft² (+ new extension)
AREA
London
“The completed works are beyond our expectations. It has completely transformed the house and the way in which we live. Nothing has been too much for them, they have always been available, are full of ideas and execute upon them. Hugely impressed with their work and love what they have done for us and how they went about it.”
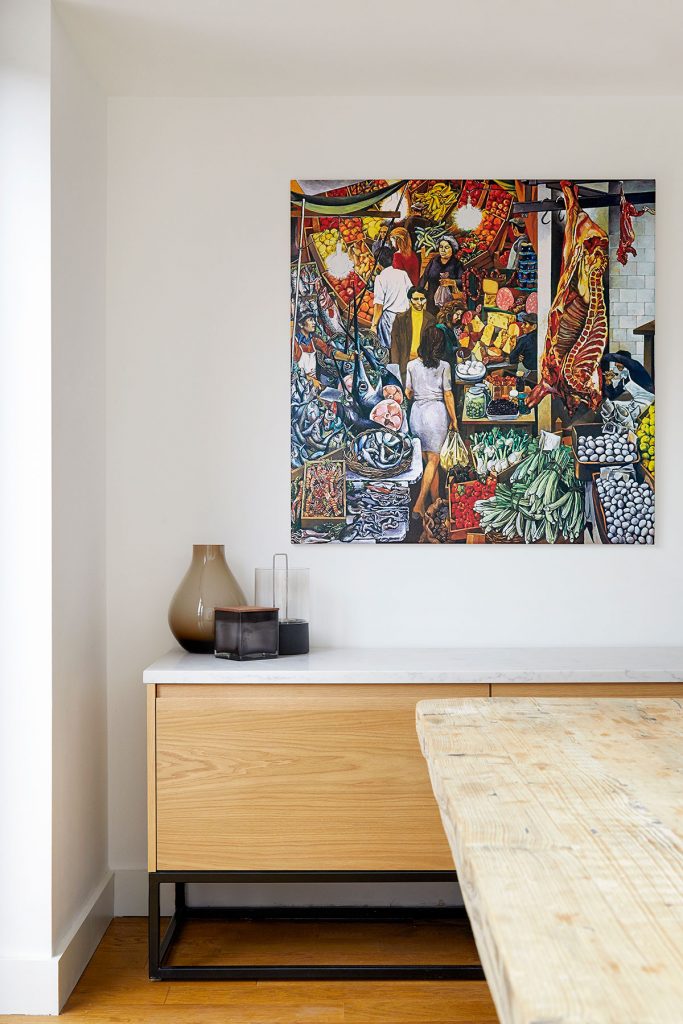
02
Meeting The Brief
The kitchen and dining areas provide a more functional space for a young family, as well as being able to serve larger dining occasions when multiple family members are hosted. The colour scheme is neutral and muted with contemporary tones throughout the house that flow well. Bifold doors were selected for one area with a large picture window being used to flood the room with light and make the most of the improved ceiling height.
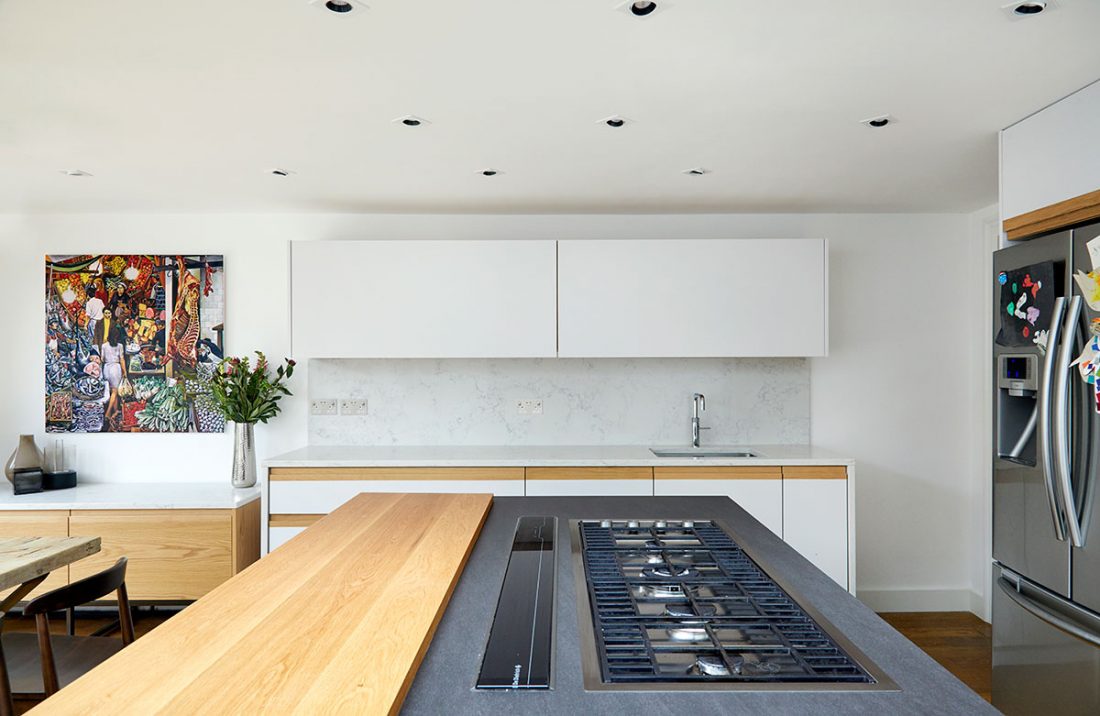
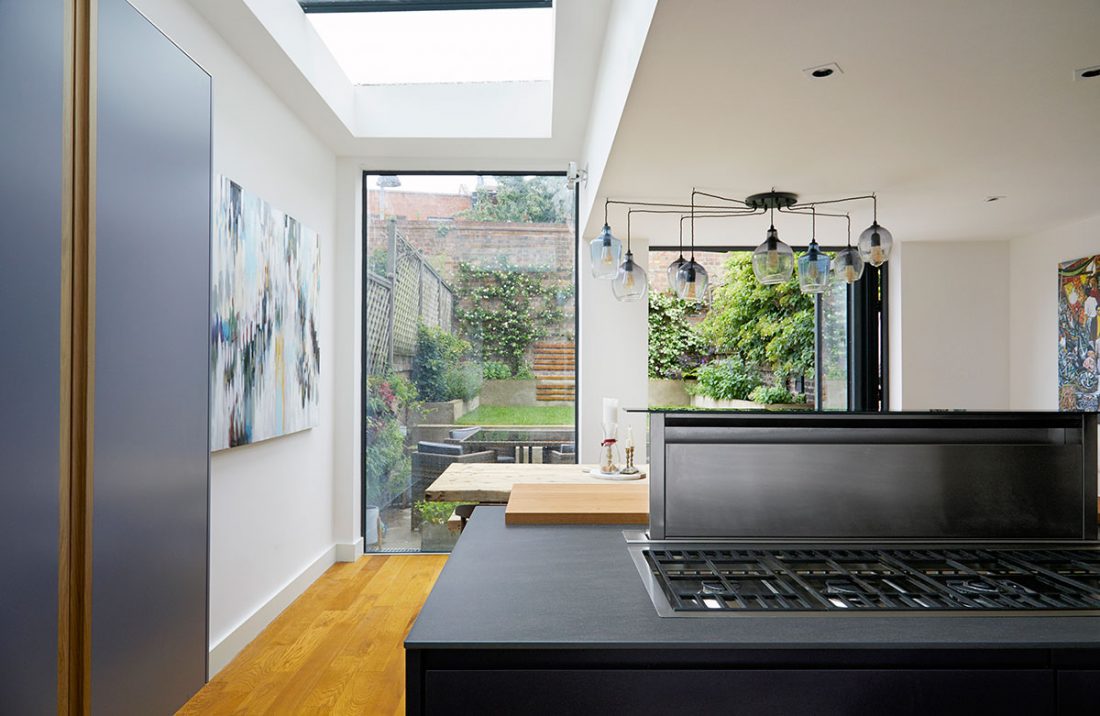
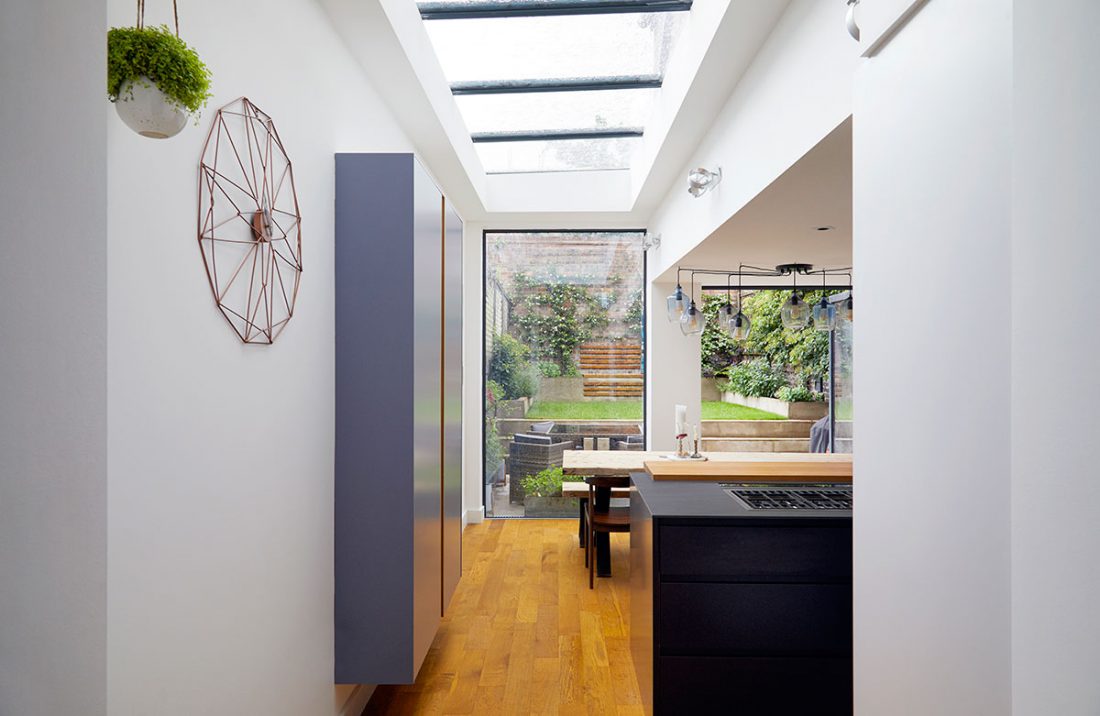
01
Brief & Scope
The studio team was brought in to design and furnish a new extension to the rear of the property, creating a large, modern, family kitchen and dining area.
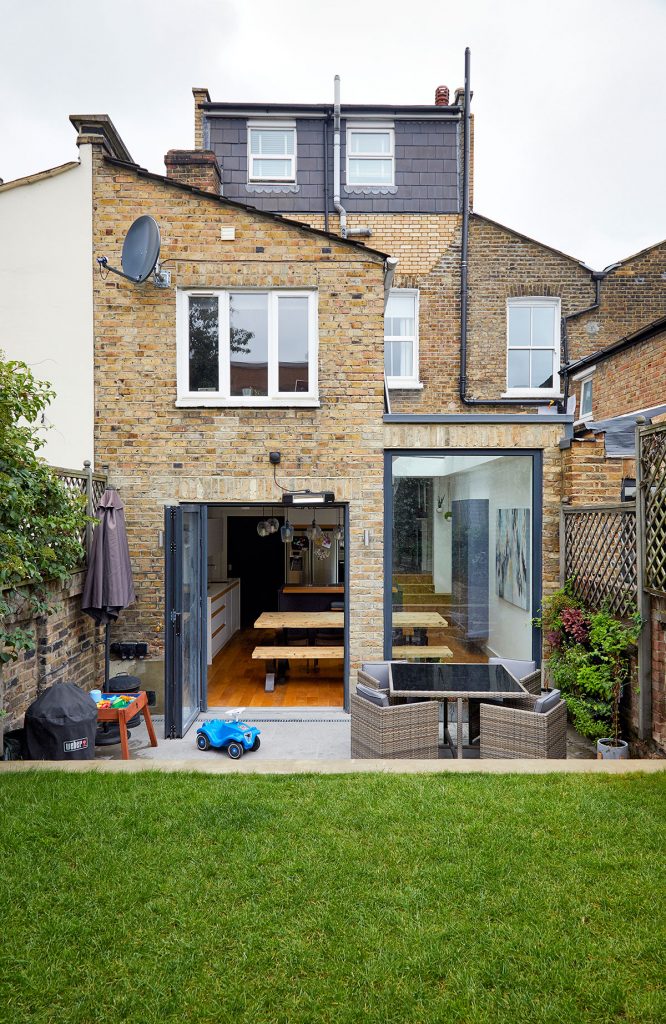
To blend this modern kitchen into its period property surroundings, unobtrusive architectural features, such as coving, will tie the extension into the rest of the building. All surfaces will be hardwearing and low maintenance, and clever use of void spaces, such as under the stairs, will be utilised for extra storage. Visual interest will be added by carefully placed display shelving, which will create interesting vistas from the reception room.
