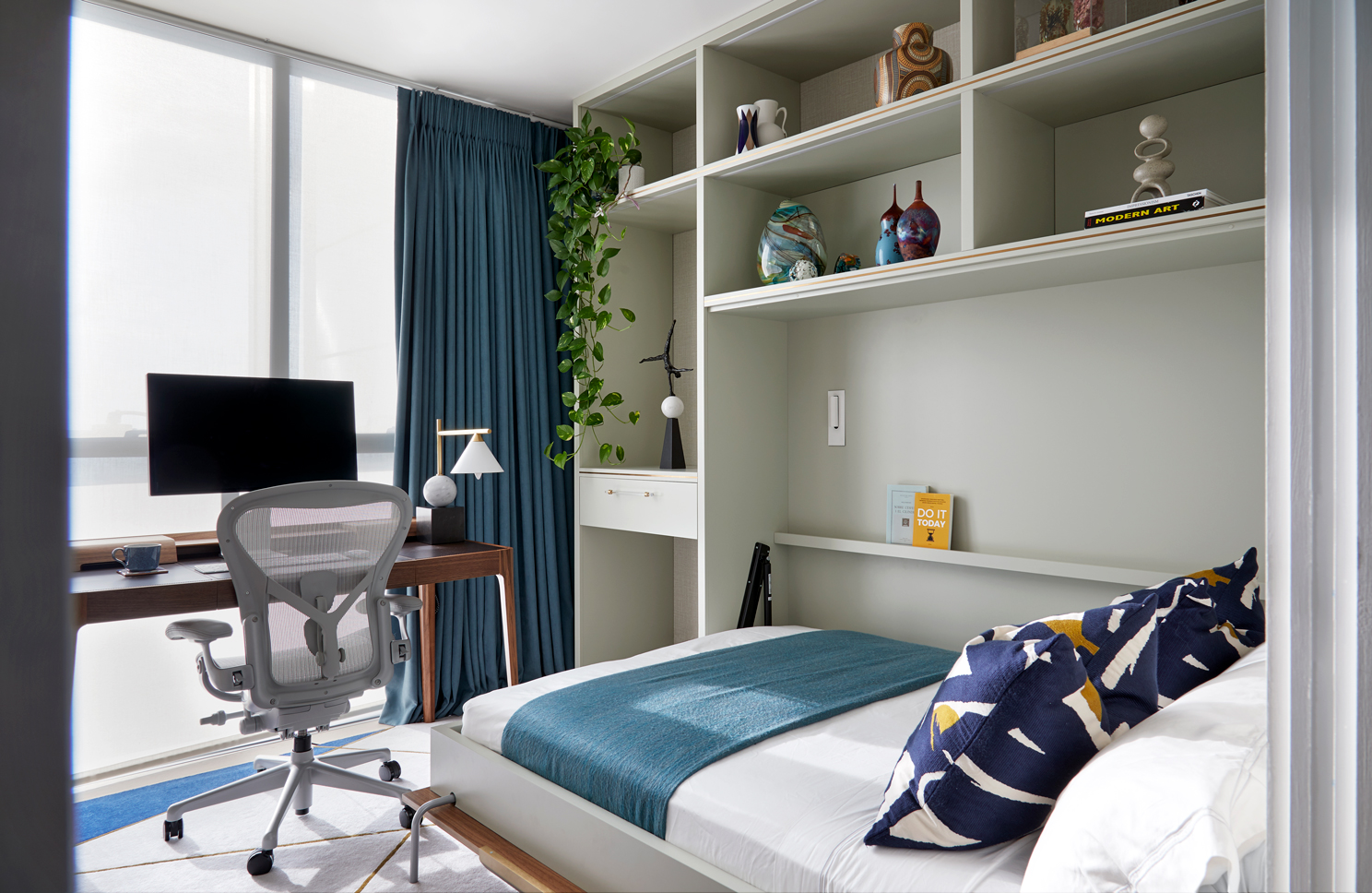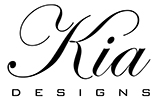City Penthouse
Marfa eiusmod Pinterest in do umami readymade swag. Selfies iPhone Kickstarter, drinking vinegar jean vinegar stumptown yr pop-up artisan.
SERVICE Refurbishment
SIZE
AREA London
All architecture is shelter, all great architecture is the design of space that contains, cuddles, exalts, or stimulates the persons in that space.
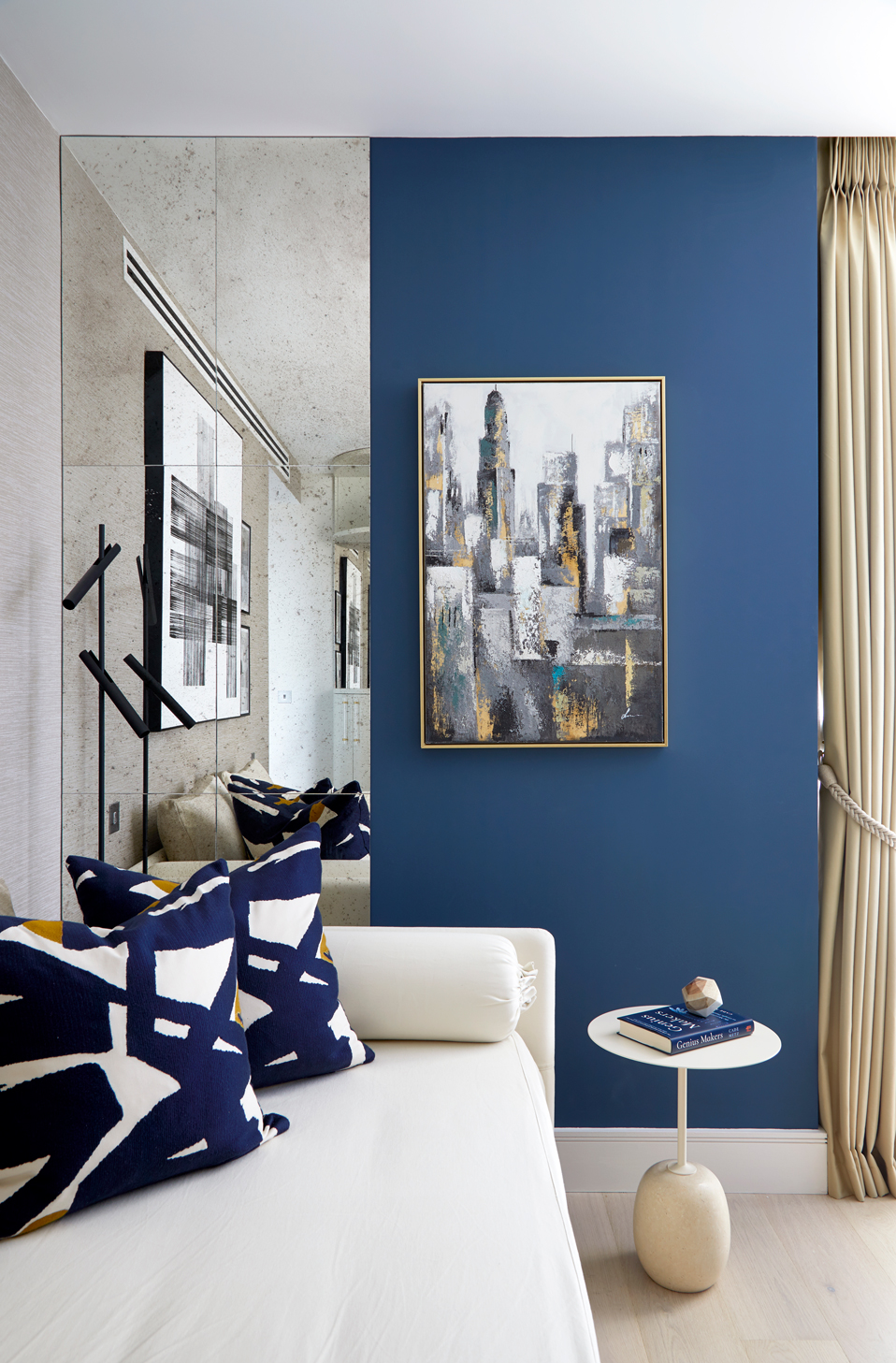
02
Meeting the brief
As a professional couple, the clients are looking to make the apartment comfortable for their day-to-day living. There is an initial focus on the new world of working from home which will see both bedroom 2 and bedroom 3 functions as living/workspaces that provide the couple with flexibility. This is especially true of bedroom 2 which is a large bedroom with a corner window that overlooks a beautiful view is to be a studio that can work both as an office and for yoga. Bedroom three also functions as a small studio office with the possibility of having guests occasionally, guests at this time would probably be family – either as a couple or want to sleep separately.
The apartment includes the Platinum “Urban Elite” Specifications (all appliances upgraded to Miele, Speakers & Sound System in all rooms, Burglar Alarm, Oak Flooring in all rooms, Flex induction hob, instant hot water taps, highest quality bespoke fitted cupboards in all bedrooms).
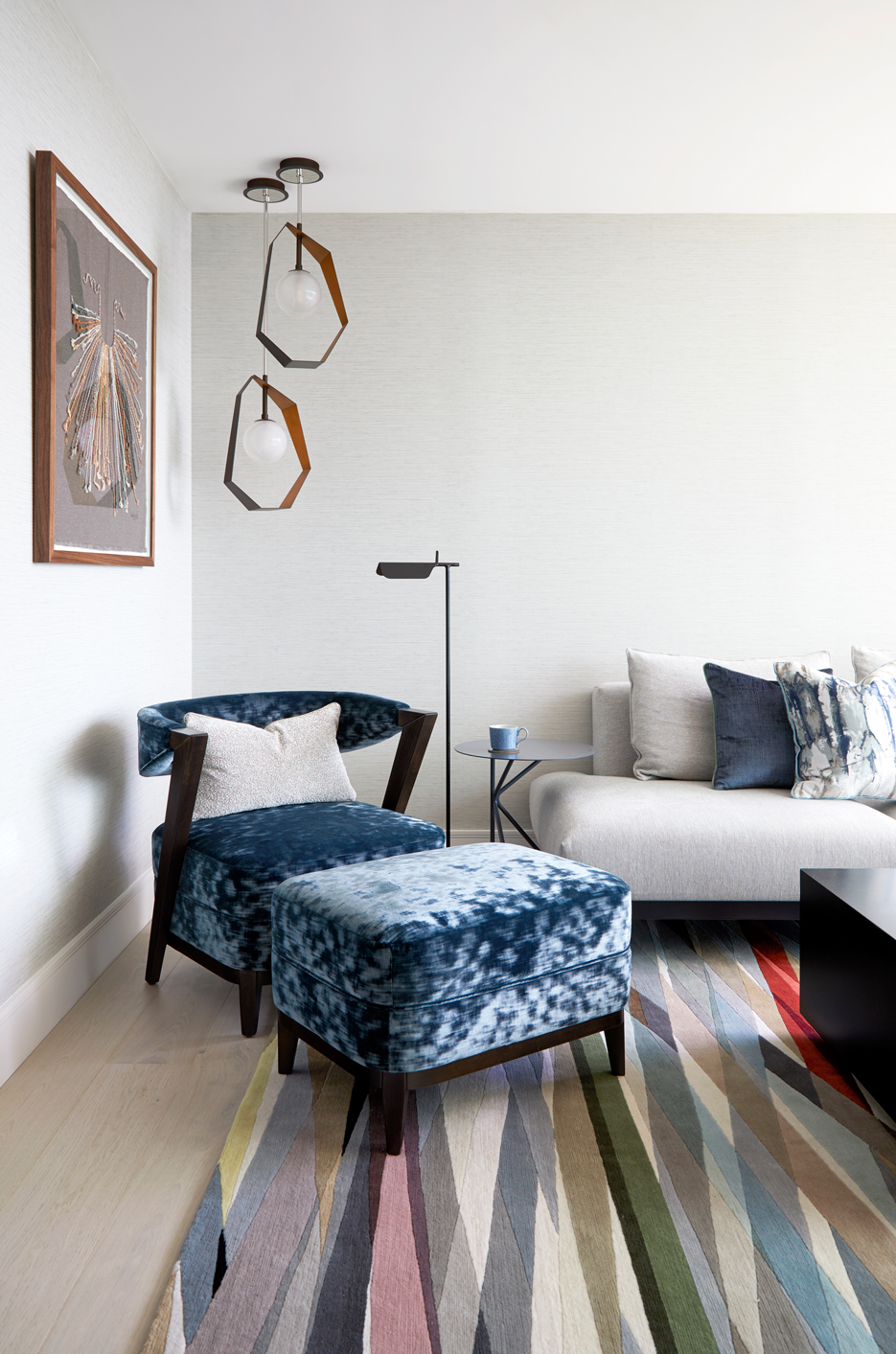
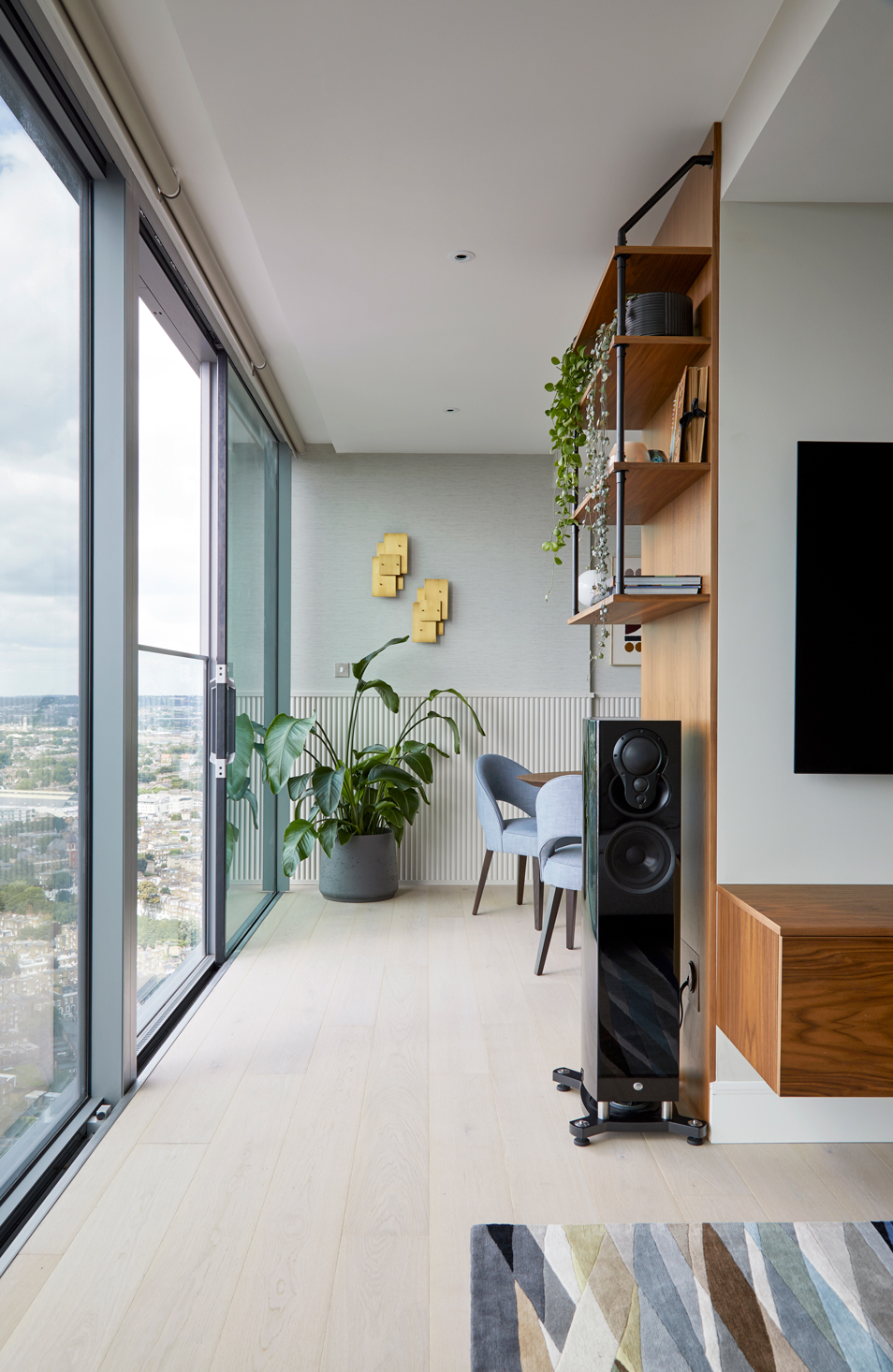
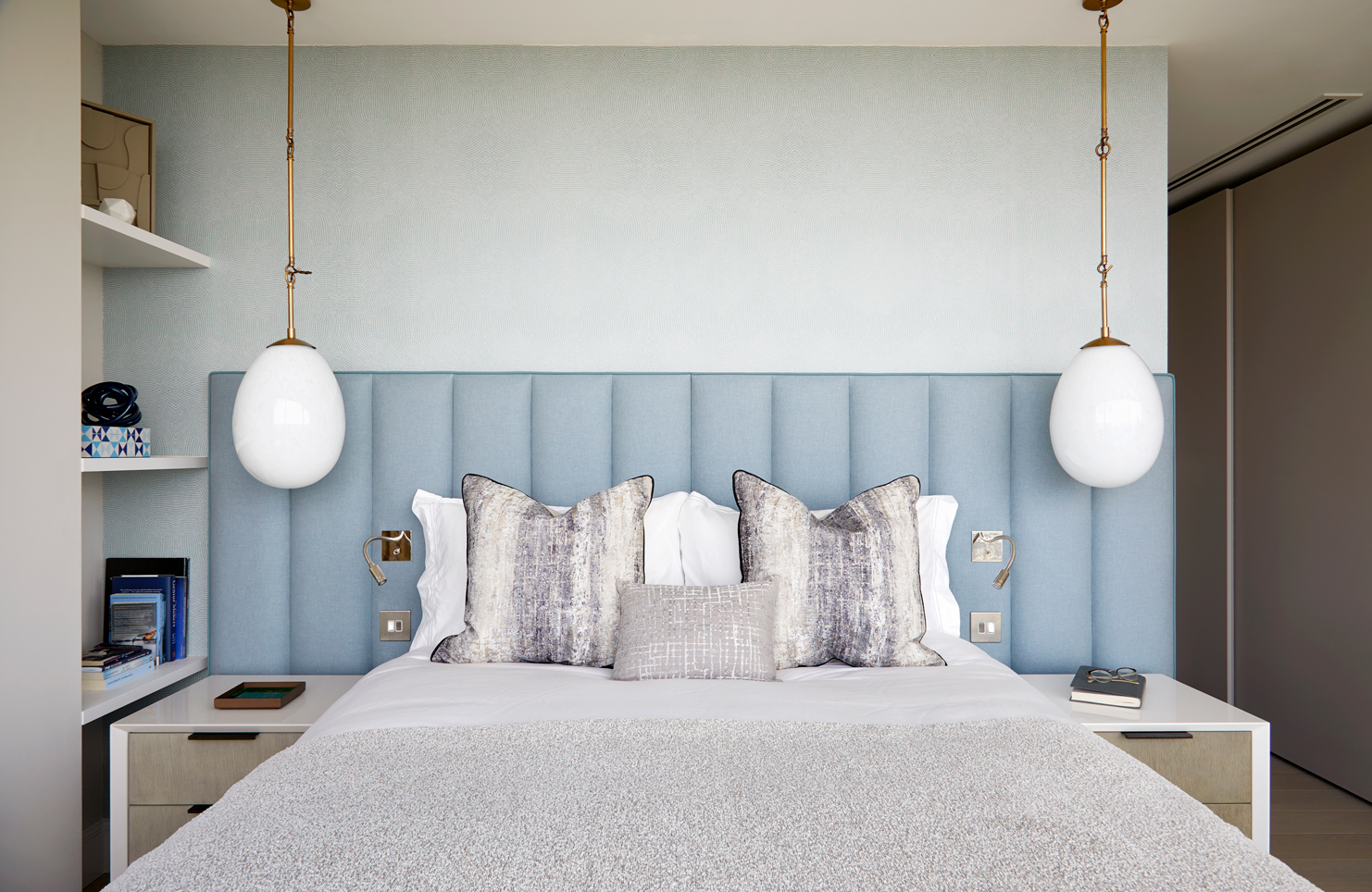
01
Brief & scope
In short, the brief is to make it a beautiful home that is perfect for modern living.
The penthouse is located on City Road in Islington. It is a 1425 Sq ft, 3 bedrooms with breathtaking views across London. It has an open plan living area with a modern kitchen suite, and full-height windows, 2nd & 3rd bedroom with Juliet balconies. Further family bathroom and storage in the hall. It’s part of a Foster+Partners development.
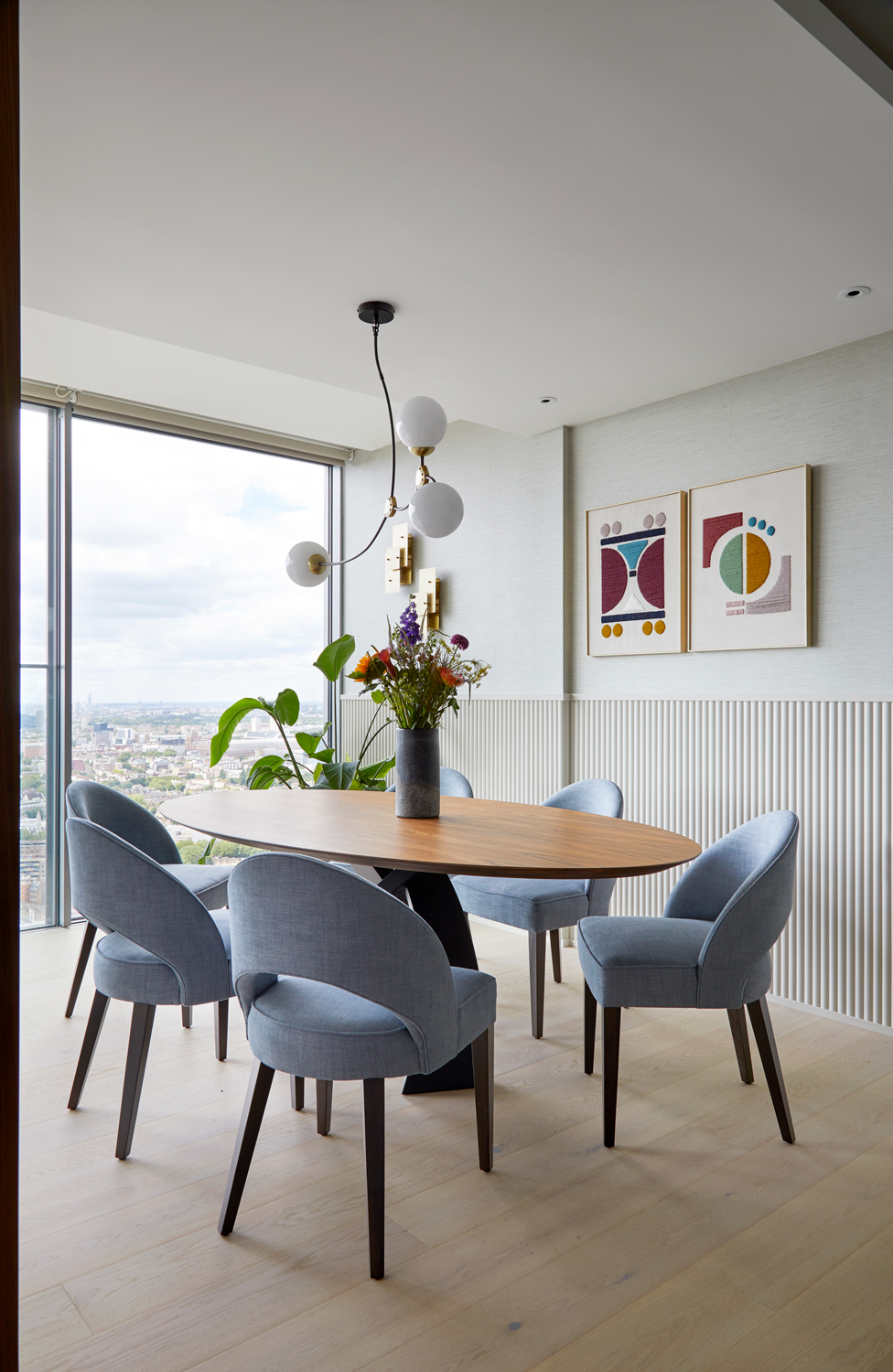
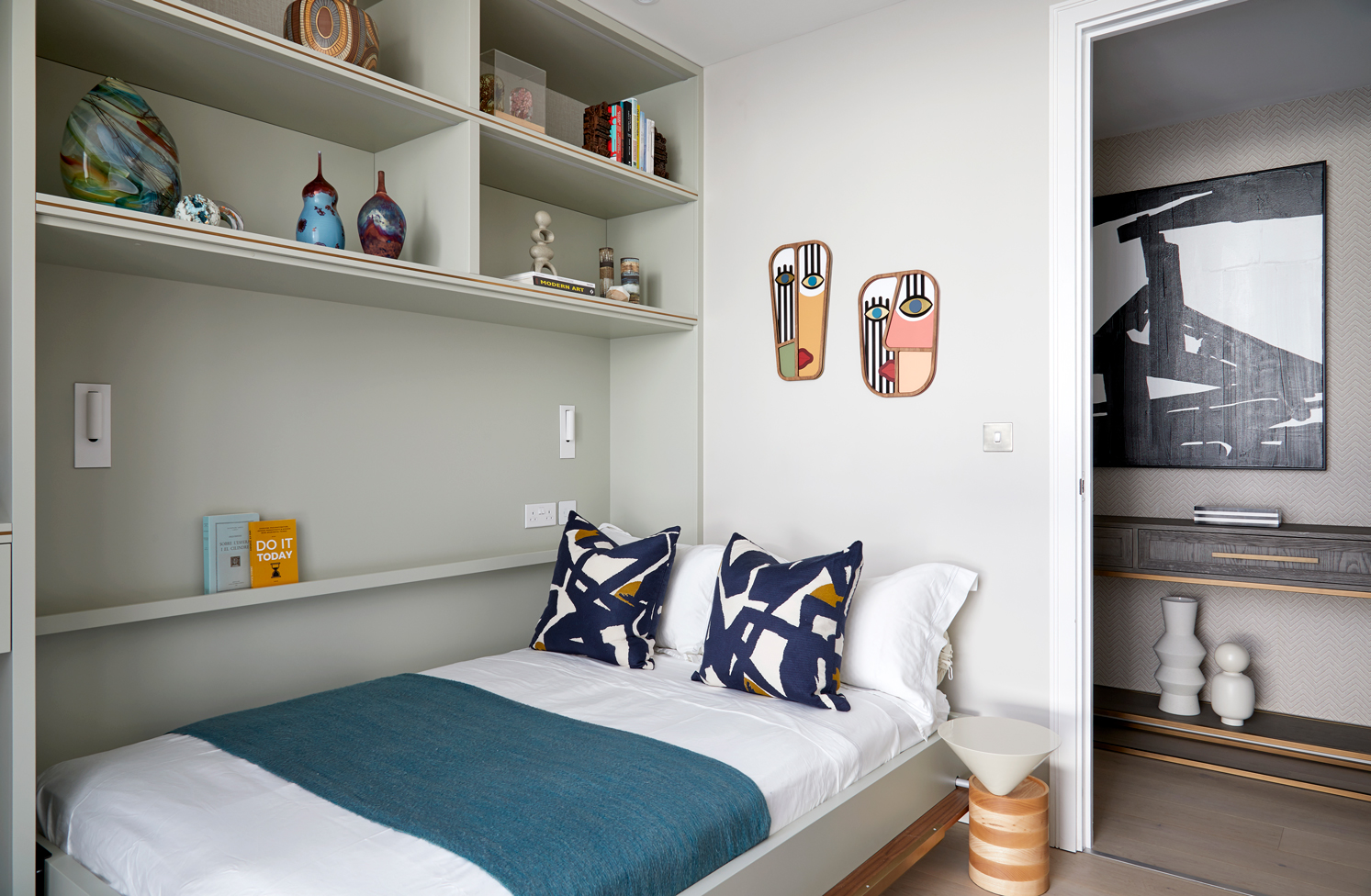
The items procured are to be ones of high quality and that brings together natural finishes and an overall very holistic feel. There will be a focus on art if an investment, and lighting will play a big part of the design for each of the rooms in order to highlight the warm colours and depth of textures. The clients are drawn to an extremely modern feel while still having some personality a mixture of textures and materials is extremely important so it creates a cosy look without being too cluttered.
