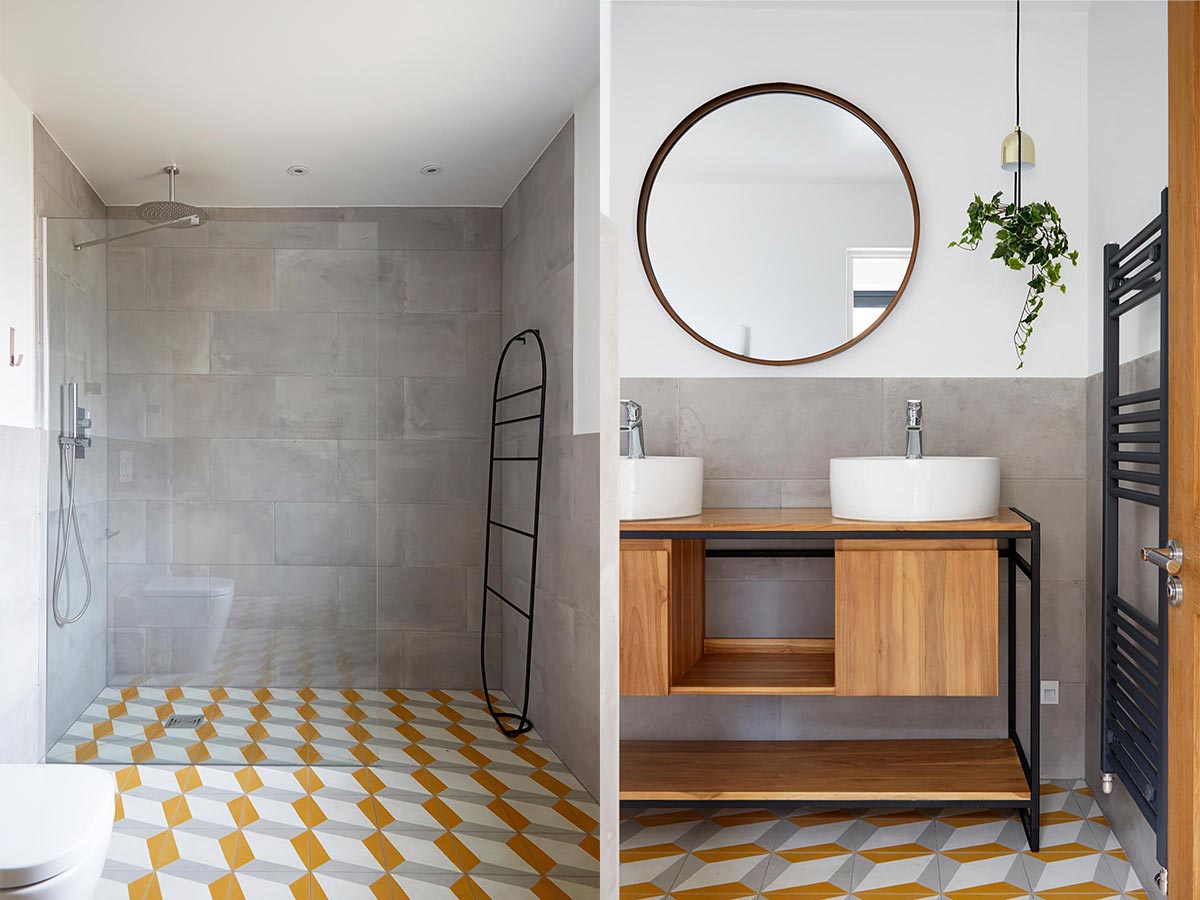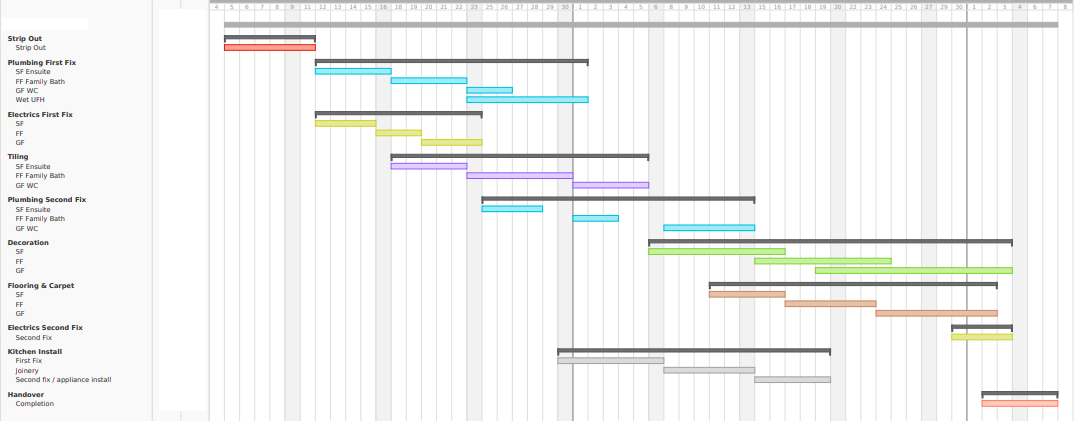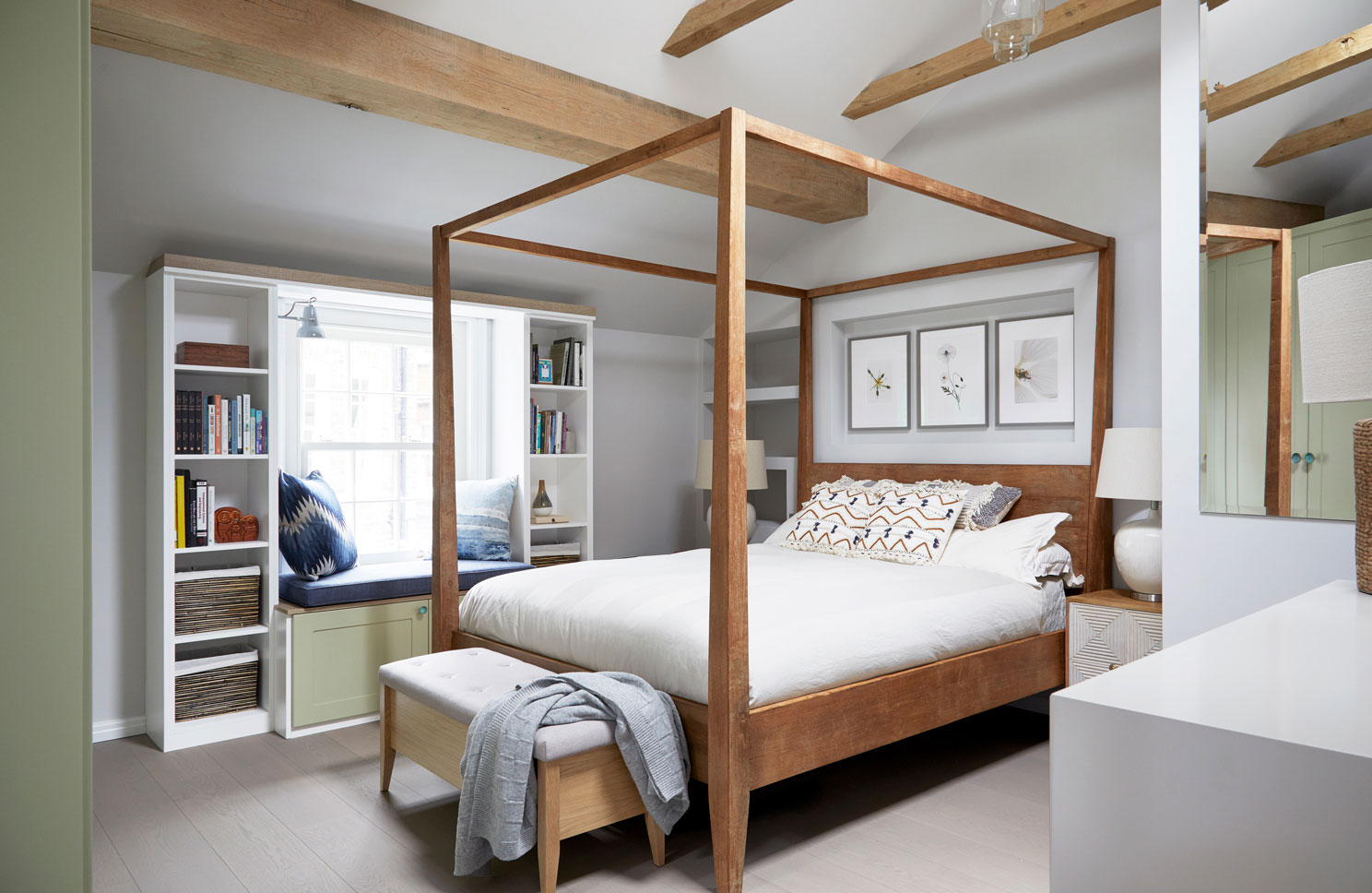
It can often be very difficult when you’re looking to work on your home for the first time. There are a lot of daunting and challenging parts of it and one of the main parts that can seem completely impossible to work out is how long the contractors are actually going to be on site.
When we first look at projects for clients it can often come as a shock when we say that, for example, a refurbishment will take 10-12 weeks minimum. That can seem like an absolute age, especially when you consider that is just for the main part of the building works. Our design team will often need a few weeks after this to allow the dust to settle, snag the project and install all of the furnishings and especially the soft furnishings which, for some of our larger projects, can take several days if not a week.
We try and give our clients as much information as possible so that they are able to see the hows and whys behind the initial numbers before they sign off. As much as most of our clients aren’t interested in getting knee-deep on the building site it is good to have a rough idea of exactly the order in which things run on-site.

This Gantt chart gives you an extremely basic overview of what a property refurbishment might look like. The main items are laid out, plumbing, electrics, tiling, decoration, kitchen installation. As you will see a couple of the parts require both a first and a second fix. The first fix is what you won’t see at the end of the project, it’s the cabling that is in the walls and the second fix is actually attaching the lighting fixture. Some of these may also require a third fix which will be the shades and more delicate parts that are taken care of by our team when we do the installation after the contractors have finished.
As you can see things flow from one section to the next often with overlap, however, how much you can overlap depends on lots of different factors and sometimes it’s not possible to be able to have certain contractors working on-site at the same time. For example, when underfloor heating is going on the entire floor needs to be clear and no other contractors can work in that space.
We find that once you are able to visualise a little more of what a project flow looks like it helps clients to understand the timelines and also to understand when things get delayed why it sometimes has knock-on effects to things that seem completely unrelated.


