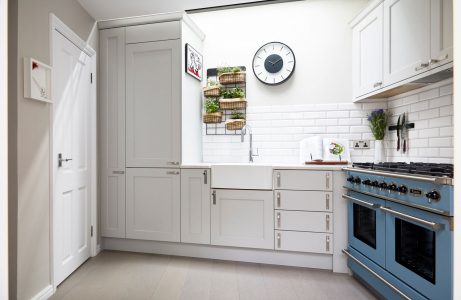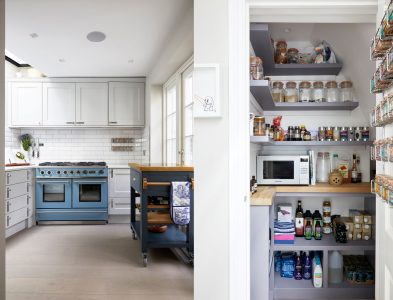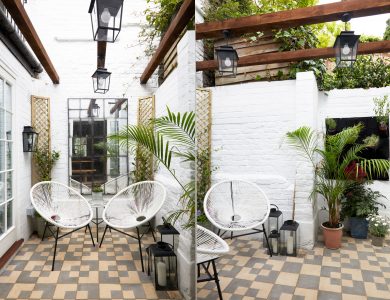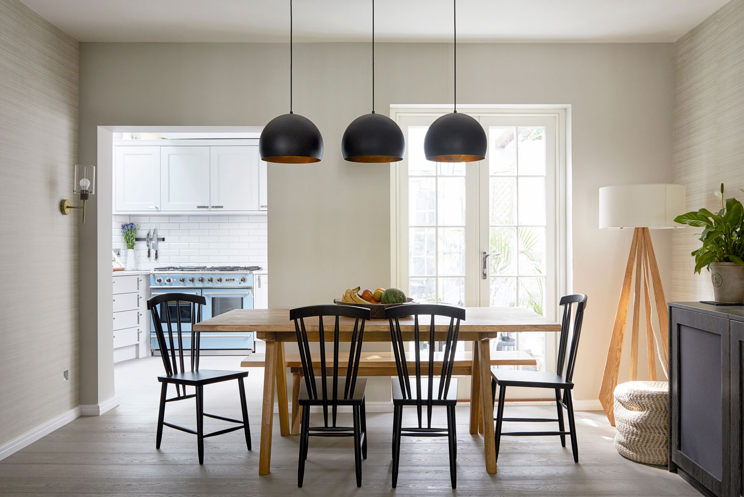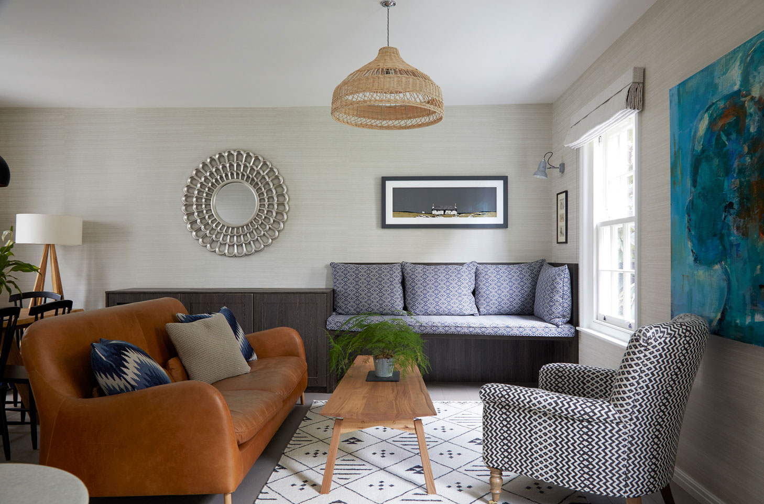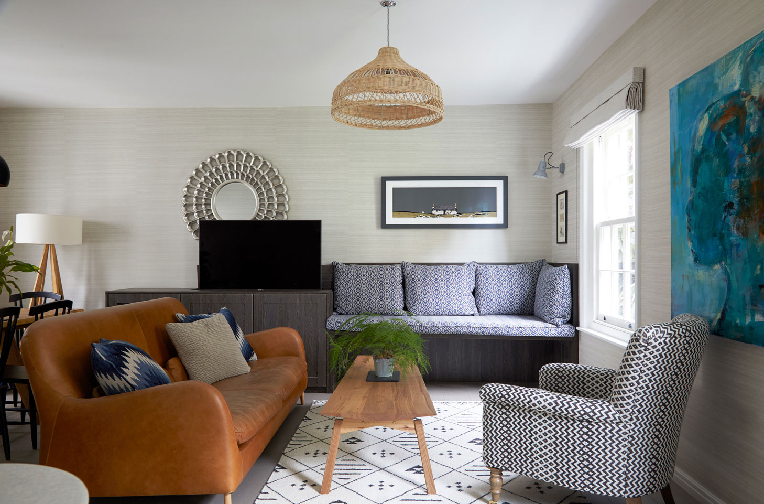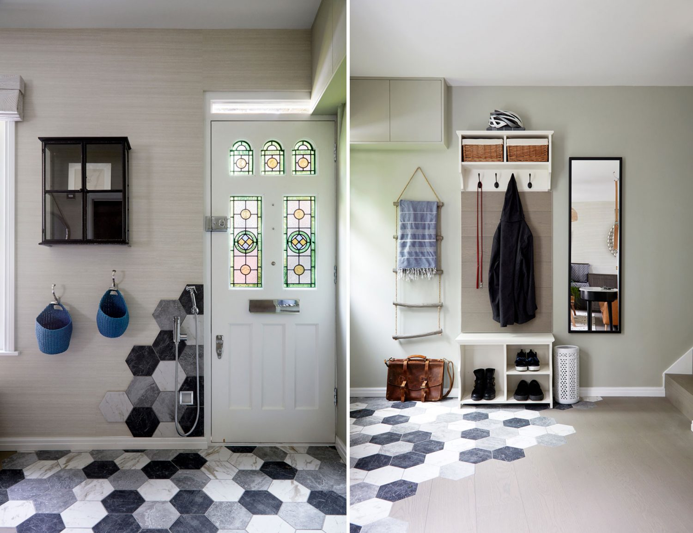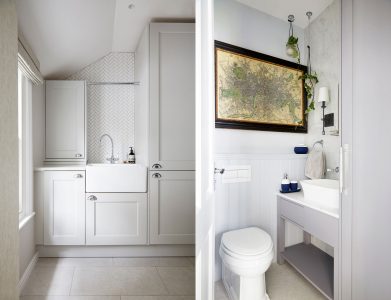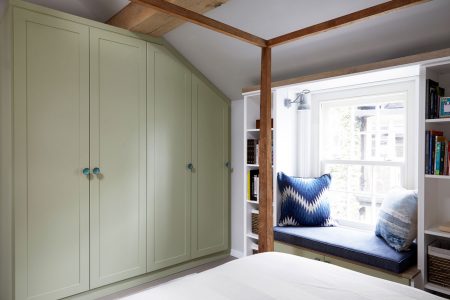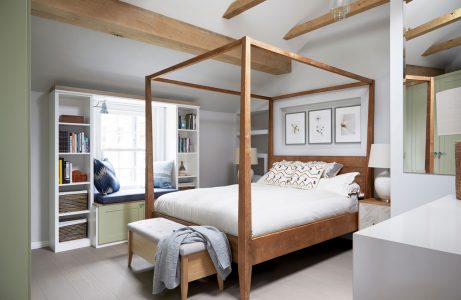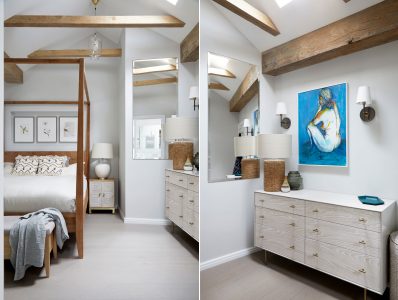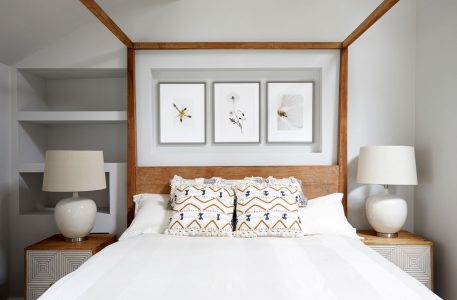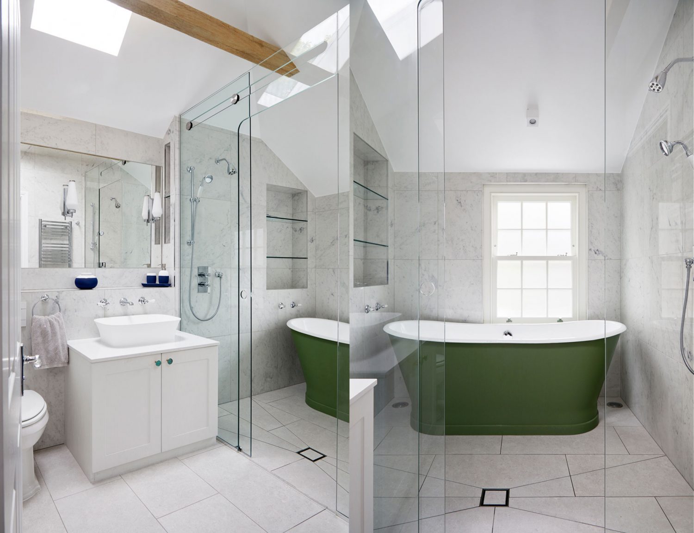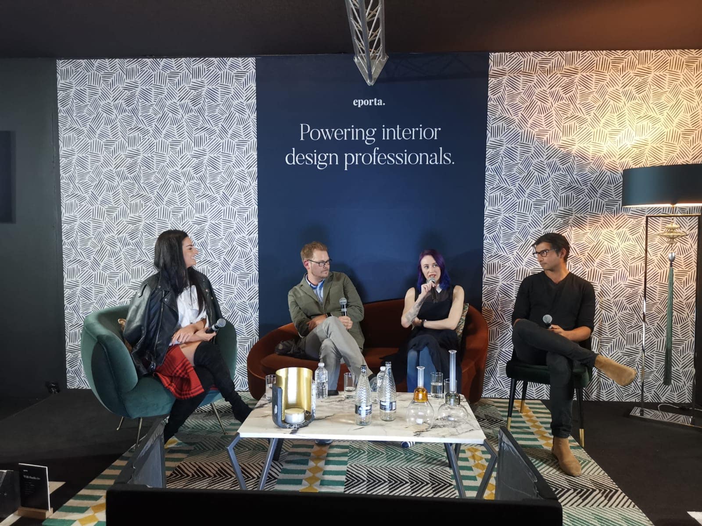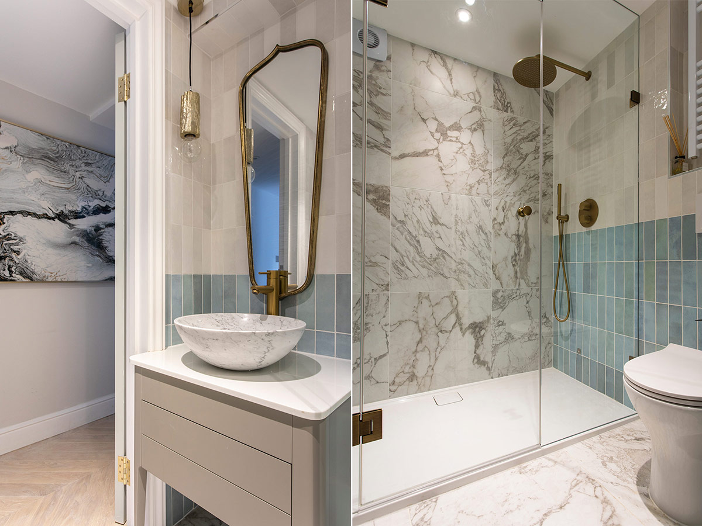
Categories
- Amazing Architecture (26)
- Art & Sculpture (5)
- Ask an Expert (9)
- Awesome Items! (153)
- Business 101 (9)
- Client Inspiration (157)
- Design 101 (29)
- Design In Depth (13)
- Design Presentation (9)
- Design Shows (10)
- Eco Friendly (25)
- Find it Friday (9)
- House Tours (8)
- Interior Architecture (4)
- Interior Design (433)
- On the search for… (17)
- Our Service (52)
- Press Release (26)
- Sneak Peek (10)
- Spotlight On (10)
- That's Clever! (52)
- Wonderful Homes (38)
About Author

Kia Stanford is known for her impeccable eye for detail and her ability to create beautiful and luxurious interiors. Kia has become renowned for her use of exquisite materials, bold colours, and luxurious textures. She has worked with a wide range of clients from celebrities to CEOs. Kia’s signature style is an eclectic mix of modern and traditional, which she combines to create unique and timeless designs. Her work has been featured in numerous publications, including Living Etc, House & Garden, and Elle Decoration. She believes that each space should be tailored to the individual and their unique style. She is an inspiration to many aspiring interior designers and a testament to the power of creativity and hard work.

Tags
Art Deco Award Bespoke Biophilia bold prints Contemporary Cornwall Feng Shui floral Grade II Listed Hatton Garden Heritage Houzz Interior Architecture Interior Design International KBB Kensington knightsbridge Listed building Luxury Interior Design Luxury Living Manor House Mezzanine Modern Family Home Office Penthouse Preservation Renovation Townhouse renovation


