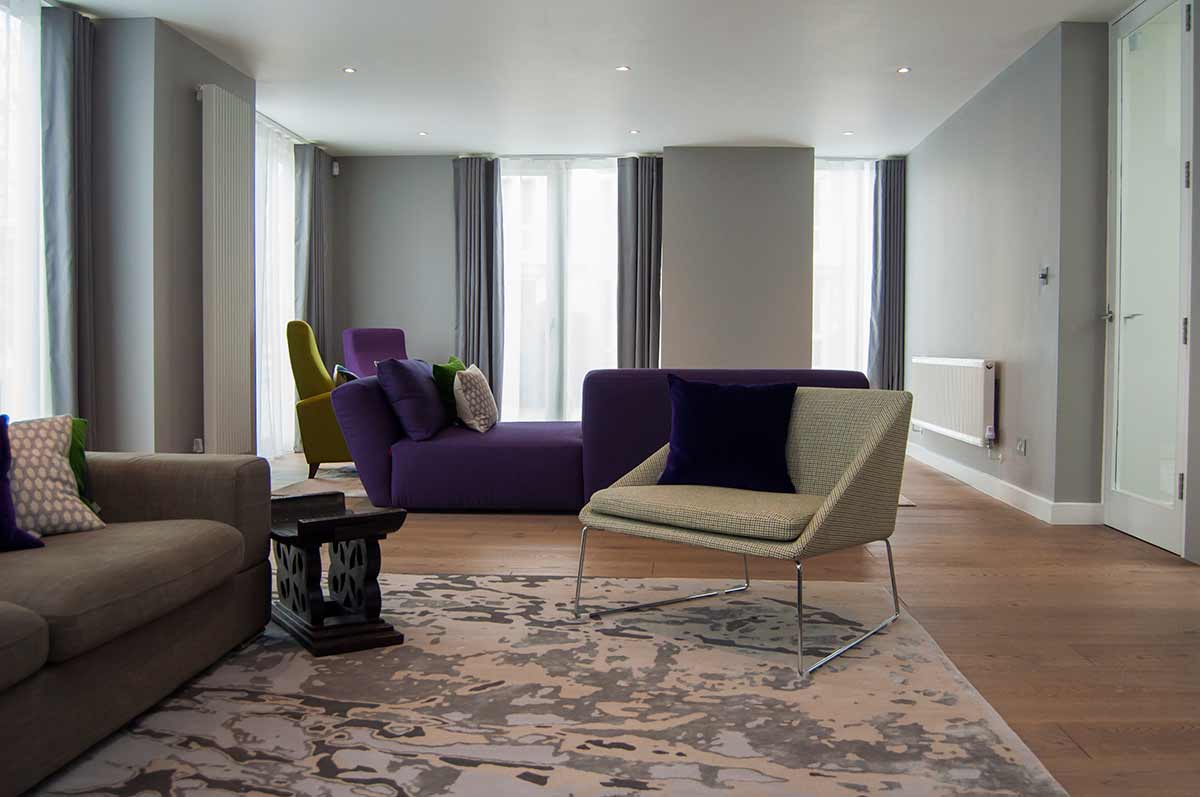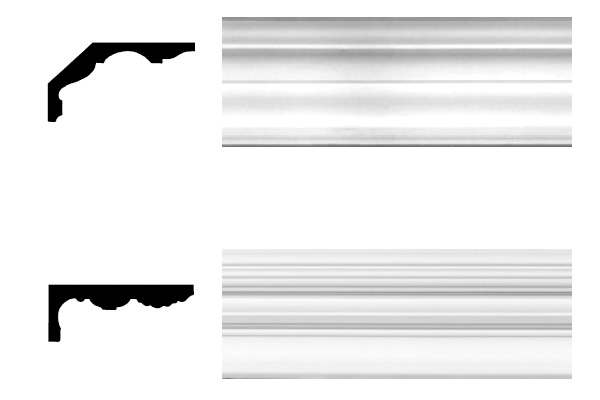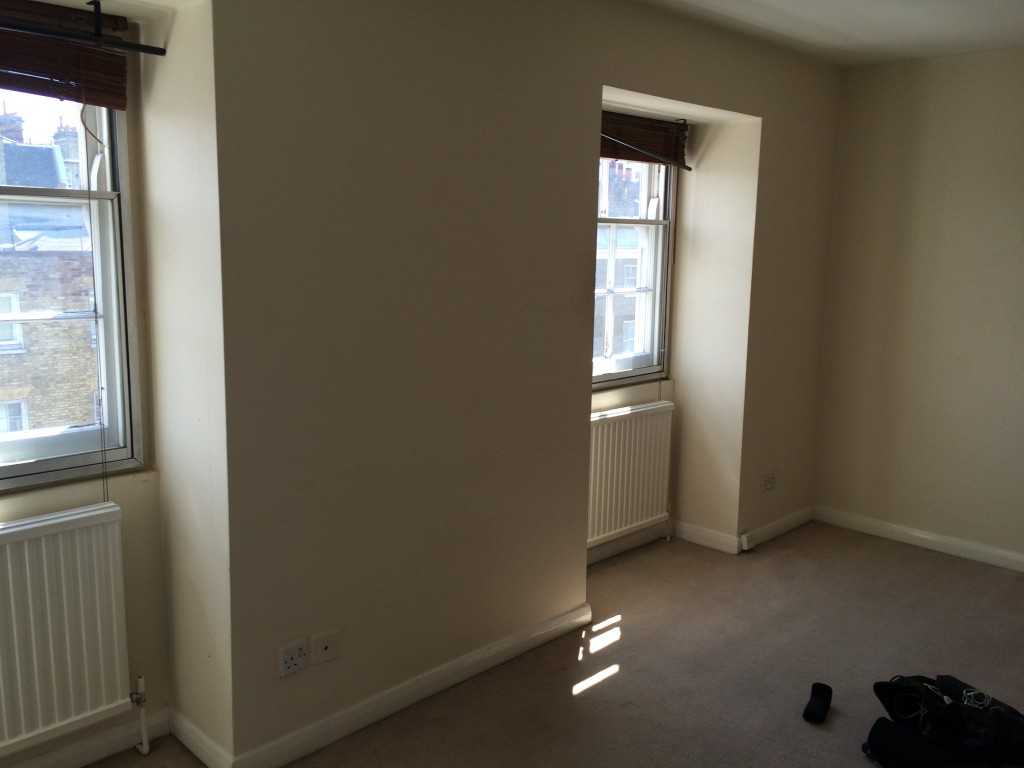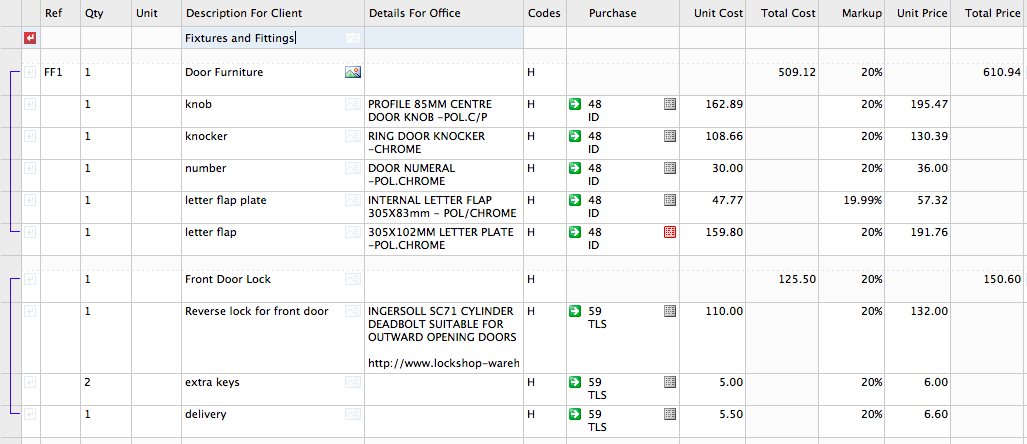
When designing for a property with low ceilings it can often be tempting to do away with cornice details thinking that they will make the ceiling seem lower. However, they are a fantastic detail and by picking the correct one you can find that it will not only help to give a more finished look to the property but it will also add ceiling height.

More standard cornice designs are a 50/50 between the wall and the ceiling, meaning that they come down equal amounts on to the wall and up on to the ceiling however that doesn’t always need to be the case and going for something a little bit different could be perfect for your design.
These two cornice designs are more ceiling than wall designs this helps to add ceiling height to the room as your eye is often tricked in to assuming that the cornice design is more on the wall than the ceiling. Obviously designs like this aren’t great for every kind of property however they will work fantastically for the Grade II listed property we are currently working on in Baker Street.
As you can see the ceiling height isn’t extremely low but it is something that want to improve. We are going to be using lots of other clever tricks to be able to make windows look larger and ceilings look higher and the cornice design is just one of them

We will also be opening up the built out eaves, giving us the beautiful original sloping walls on either sides of the windows. This is again an original feature and it is very important for us to be able to bring a lot of these original features back in to this property.
We are hoping to be able to install underfloor heating which would also eliminate the need for the radiators which would help to produce a less cluttered eye line and would mean we would be able to draw people’s eyes up to the ceiling with our gorgeous cornice design. We will let you know how it turns out in a few months time!


