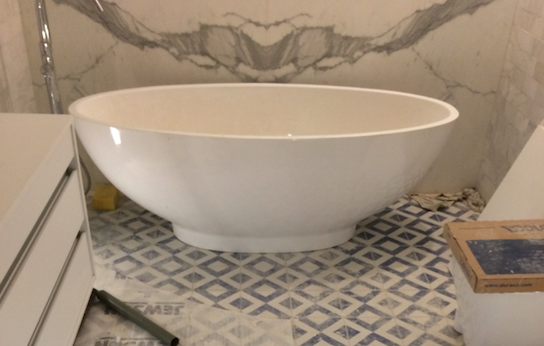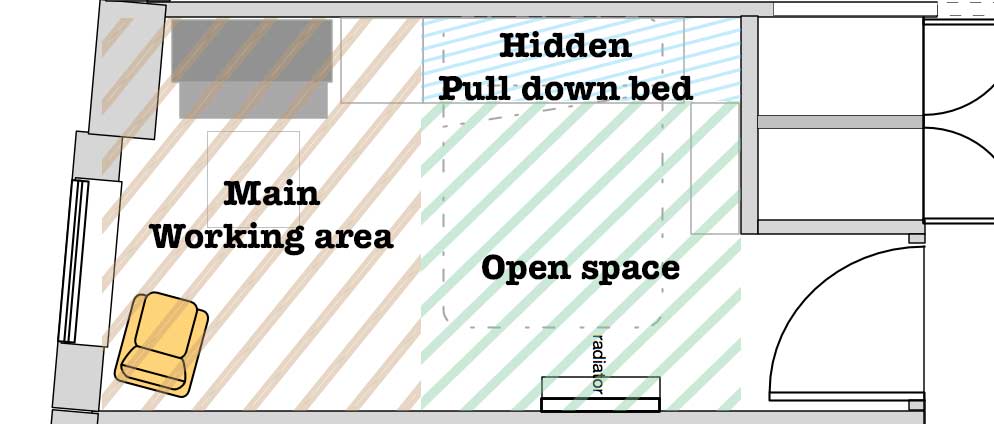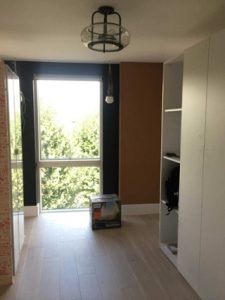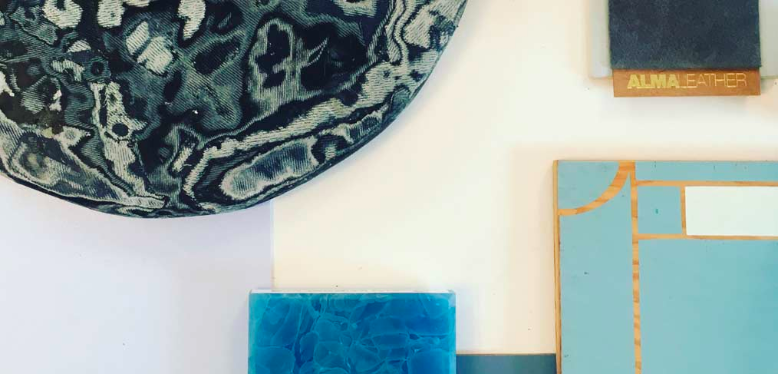
Clients hire interior designers to make their spaces both beautiful and functional. The design isn’t always picking paint colours and pretty fabrics; most often it is about creative problem solving and helping clients find real solutions to their needs and wants. There can be many problems with interior design and as the designer understands what the client is looking for, we will often ask ourselves some questions to make sure we are staying on target.
How will this space be used primarily? Will the solutions offered to the client fit within the budget and scope of work? Will the design enhance the user’s overall experience in the space?
Never is a project without its headaches and dilemmas – that is job security for those in our profession! Recently, we have faced a real-life dilemma with a client’s spare room. The design brief is as follows:
The Design Wish List
- The homeowners are avid gamers and need space for their desktop computer and storage for office supplies
- The clients regularly host friends and family and need a double bed for their guests
Much like Tetris, space planning is a game of making all the units fit together perfectly. We are often tasked with challenging space planning and adore it, everything from a room with only one window to how to fit in an extra bathroom.
Problem Solving/Solutions
- The spare room is quite narrow, making strategic space planning pertinent
- The room shall function as a home office 80% of the time, while the bed will be used by guests at roughly 20% of the time
- By having the guest bed fold into a cabinet, the client can enjoy an open layout during the majority of the time that space will be unoccupied by guests
- Desk and office area are to be near the window, taking full advantage of the natural sunlight
- Architectural elements that cannot be moved:
- Light fixture at the centre of the room
- Radiator placement
The room before had struggled to cope with all the tasks it needed to simultaneously complete. Meaning that the owners often felt like it did none of the functions very well.

Problem solved and everyone is ecstatic! Right?
We do our best to address every doubt and worry that comes our way, but what happens when space is mid-project and the client is unhappy? In this case, the cabinet doors on the bed are not as visually appealing when opened, but because of the strict space constraints, options are incredibly limited. What steps can we take to make sure the client is going to be happy with our services and advice?
-
- Educate the client on the process and make sure they are aware of the reasoning behind decisions being made.
Example: There were specific measurements for the desk area and adjacency to the window was incredibly important. Other options for the layout were explored but not without sacrificing items the client was clear about needing
-
- Double check to make sure the priorities are understood by all parties
 Example: The room’s first priority is to act as an office area. Since the bed is only being used for a small fraction of the time, the idea to keep it hidden away provides a more open layout for a larger majority of the time.
Example: The room’s first priority is to act as an office area. Since the bed is only being used for a small fraction of the time, the idea to keep it hidden away provides a more open layout for a larger majority of the time.
- Encourage the client to wait until the design has fully been executed to the designer’s intent.
Example: By not having all the elements in the room, it is understandably hard to visualise the final project. As a designer, we are trained to look at the space and know how space will be taken up. Additionally, it is important to explain to the client that the photos of room designs seen online and in magazines exist only because of the extensive hours of styling and restyling a shot; very rarely does this perfection exist in real, everyday life.
By setting expectations, realistic goals and providing our clients with the knowledge of what goes on behind the scenes, we take every step to ensure the homeowner that their money and time are incapable and trustworthy hands.


