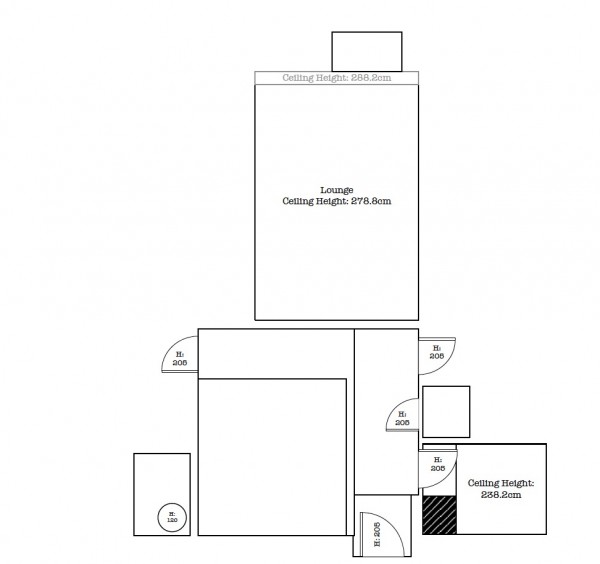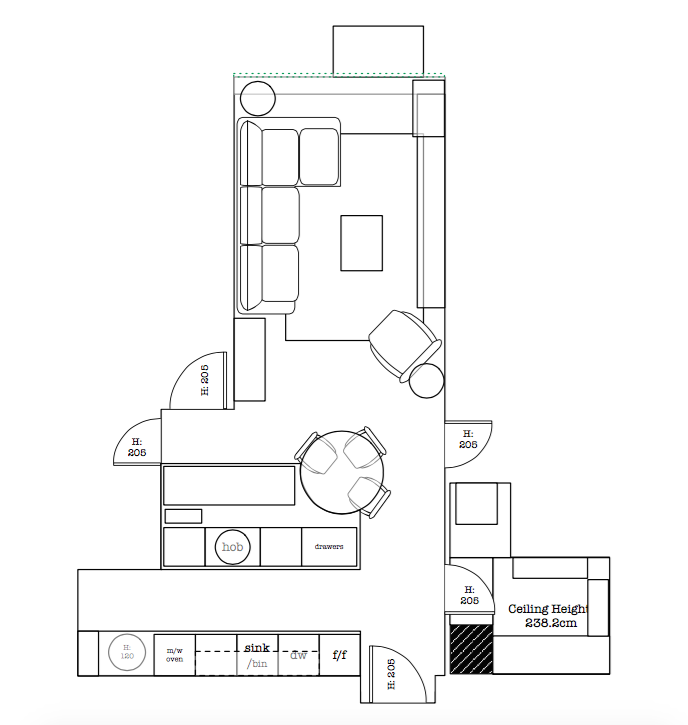We have been busy working on an exciting new brief for 2 lovely clients who have acquired a 2 bed flat on the South Bank, with spectacular views over the Thames and the Royal Festival Hall and stumbling distance from some of the capital’s best arts and entertainment venues.
It was immediately apparent that the existing layout made very poor use of the space, a large corridor dominated the space, multiple doors made it confusing for guests and the kitchen was small and cut off from the light/air source. So our brief was to transform a cramped and claustrophobic kitchen, corridor and living room into a dynamic open-plan living space perfect for relaxing and entertaining, that makes the most of the flat’s limited light source and maximises the available floor space. The client’s were also keen to turning the small 3rd bathroom into a walk-in wardrobe, so we suggested altering the guest suite so that the existing guest ensuite became the main guest bathroom, accessed from the living room to avoid guests having to go through a bedroom.

Existing floor plan. We are only focusing on the living room, kitchen and spare bathroom.
The newlywed clients have been adjusting to life together and concluded that the current layout of the flat doesn’t work for them. The kitchen has limited storage and worktop space, becomes hot quickly and feels uncomfortable with more than one person in it. Getting food and drinks from the kitchen to the living room is challenging as you need to negotiate 2 doors. The current living room doesn’t feel spacious or relaxing, and doesn’t offer much in the way of storage or display. The client feels herself drawn to the only window, often perching in it.
To make the space more functional, we propose removing the walls between all the living quarters to form one large, commanding space. Creating space for a modern, highly ergonomic kitchen with island unit and tuck away dining table, which can be pulled out to create seating for 6 when required. The new kitchen will have more than generous storage, created by utilising the space around the water storage tank, and by the addition of the island and removal of the washing machine, as well as designated homes for all the appliances which currently crowd the worktops. The open kitchen will also allow the couple to communicate and interact with each other, or guests, whist cooking, producing a more social environment.

Our proposed layout
The lounge area is rather narrow, so to make it feel more spacious and entice people back to the deepest recesses of the room, large, low furniture that is generously stuffed and luxuriously furnished.
The room’s only light source is the protruding window box. To compensate for this addition lighting has been layered around the property to create various moods and settings. An iconic chandelier over the kitchen island would be the main feature, complimented by conical up/down wall lights which, like the chandelier, pay homage in style to the lighting of the 50s. A subtle reference to the Festival of Britain and the surround architecture. They are matched with more modern ceiling lights. Floor lights banish any dark corners and make the room appear larger. A selection of desk and standing lamps also nod to the 5os, but are very versatile and in keeping with the client’s taste.

