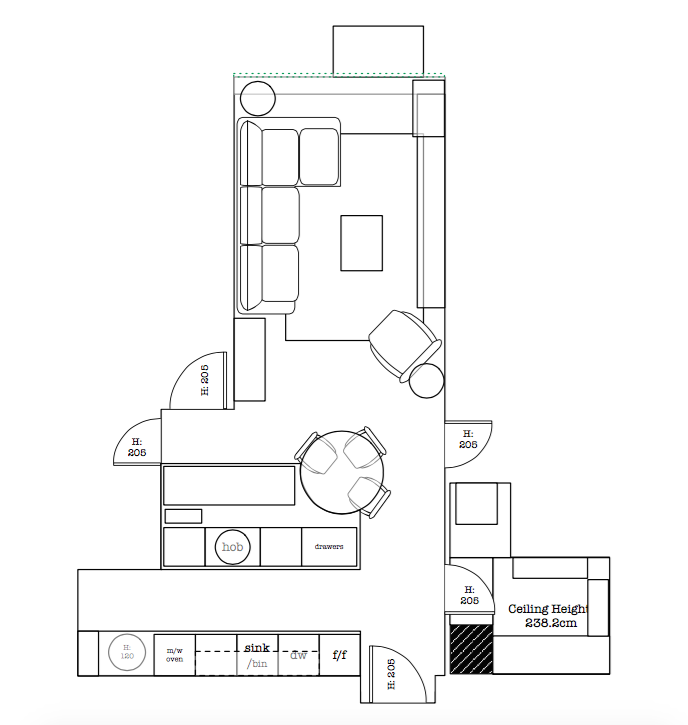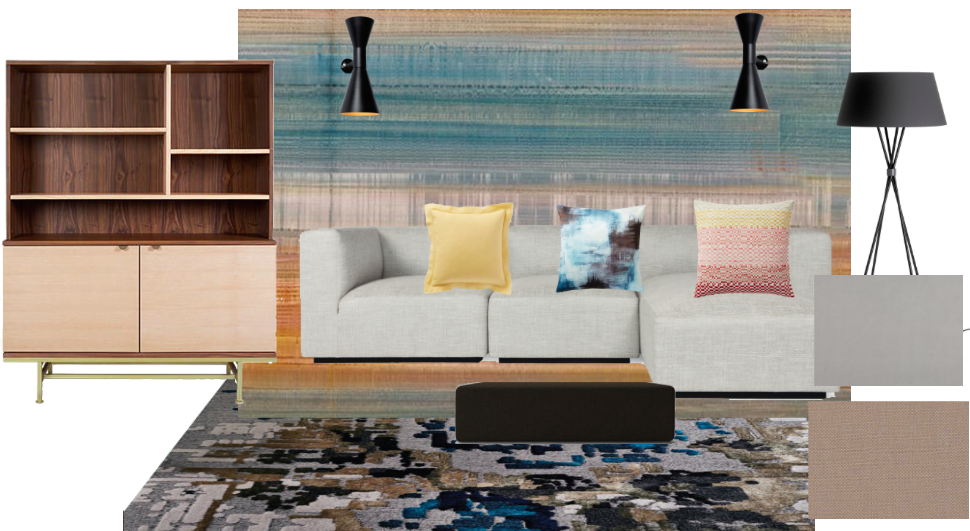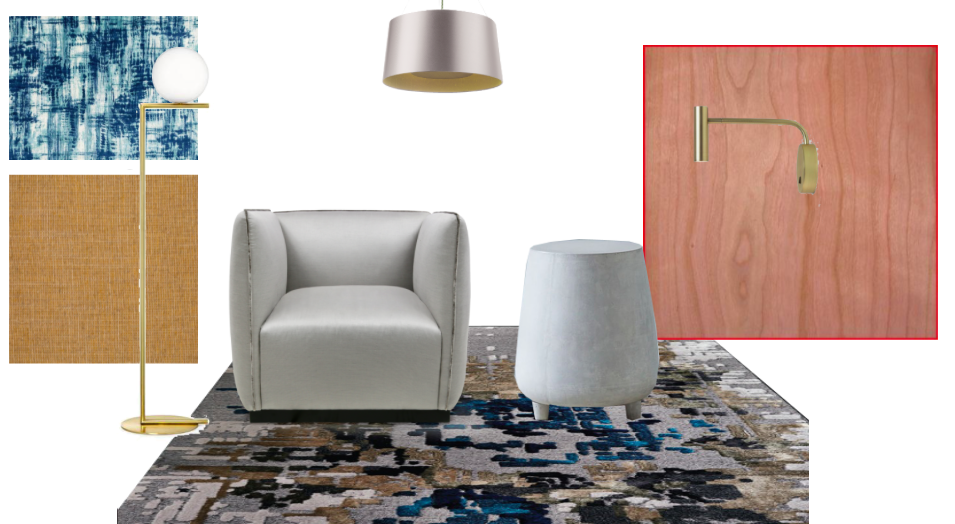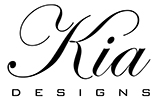
When the walls are all down, we need to focus on making the space feel connected and unified, whilst defining the function of each part. We look at how the client will move around the space and what they will need to access, then manipulate those routes to make the most of the design.
The focus for the colour palette will be a stunning wallpapered far end wall, which will be highlighted by recessed LED lights. Shades selected from within the pattern will be used throughout the design, tying the styles together and producing a cohesive, elegant, understated but ultimately modern interior. By lightly referencing this piece, the area will not be subject to one dominant style, allowing the design to easily grow with the clients, as they insert new acquisitions, or change their taste, throughout the years.

Lounge mood board
Long and low furniture in the lounge, combined with soft, varied, textures will create an inviting, cosy and spacious feel. Soft textiles with muted tones will be balanced with a distinctive leather clad ottoman and brushed metal lamps. Orchestrated lighting will add to the relaxing mood, drawing people down into the far reaches of the room and making full use of all the space. A striking display cabinet will serve as the perfect bar from which the clients can entertain, whilst exhibiting their impressive collection of wine and spirits.

To unify the new layout and marry it to the bedrooms, the clients have decided to lay a new floor throughout. An engineered wood floor in Oak Province will add solid depth to the new space. The warm mid tones of the flooring will compliment the silvers, taupes and rust tones featured throughout the design.
The steely tones also pay homage to the brutalist architecture outside, but their luxurious textures make them far more inviting.

