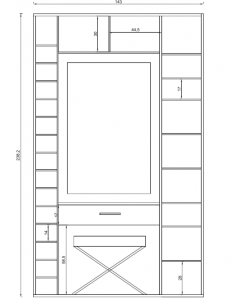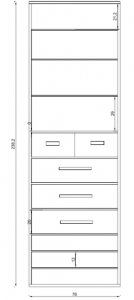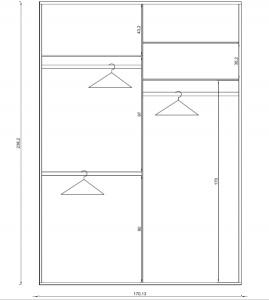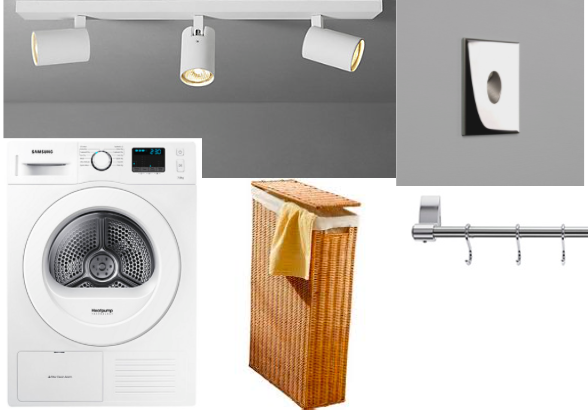In addition to opening up the kitchen and lounge, the client requires us to change a spare bathroom into a luxury walk-in wardrobe, with petite vanity unit, with access to a newly created laundry room.
 The bedrooms, whilst generous in square footage, don’t offer adequate clothing storage and the clients find themselves using the space in the guest suite. This poses a problem when guests stay, likewise as they get ready at the same time in the mornings, one client is currently using the guest bathroom.
The bedrooms, whilst generous in square footage, don’t offer adequate clothing storage and the clients find themselves using the space in the guest suite. This poses a problem when guests stay, likewise as they get ready at the same time in the mornings, one client is currently using the guest bathroom.
The current guest suite will be divided and the ensuite will serve as the flat’s visitor bathroom. The present cupboard will we transformed into a laundry room, accessed from within the closet, allowing the removal of the door, which will abolish the current “wall of doors” you are faced with on arrival.
The closet door will be a secretive, hidden door behind a mirror, which will reflect light back into the kitchen. The bespoke walk-in wardrobe, whilst being small, will streamline the client’s approach to clothing storage, making all garments and accessories clearly displayed, well lit and available within an arm’s reach. The vanity unit, stocked with all the client’s makeup, will mean she has everything she needs to get ready all conveniently situated in one spot. The mirrored cabinet will mean the area can be kept clutter free when not in use.

Designing bespoke storage is a staple of the trade. Designers have to look closely at how their clients live and come up with ways to best utilise the available space, whilst installing a system that the client will be able to use and adapt to effortlessly. Once habits have formed it’s very hard to break them. If a client is 40 and they don’t fold their tops neatly, it isn’t going to happen, and the designer needs to come up with a solution to house the tops that doesn’t require display folding. The first thing to ascertain is the ratio of hanging to folding. Our clients have an even spread. Then you need to look at what currently doesn’t have a home. This is usually accessories. If people don’t have dedicated spaces, belts, scarves, ties, jewellery etc tends to spread to all surfaces. That should give you a good idea of how much space you will need. You then divide the items into regularly used and rarely used. If you have lovely high ceilings it’s always worth going as high as you can to accommodate rarely used items, like ski gear, holiday or formal attire. Work the clothes around the room in the order the client gets dressed. Undergarments should always be centrally placed. Work and leisure clothes should be clearly separated.
don’t fold their tops neatly, it isn’t going to happen, and the designer needs to come up with a solution to house the tops that doesn’t require display folding. The first thing to ascertain is the ratio of hanging to folding. Our clients have an even spread. Then you need to look at what currently doesn’t have a home. This is usually accessories. If people don’t have dedicated spaces, belts, scarves, ties, jewellery etc tends to spread to all surfaces. That should give you a good idea of how much space you will need. You then divide the items into regularly used and rarely used. If you have lovely high ceilings it’s always worth going as high as you can to accommodate rarely used items, like ski gear, holiday or formal attire. Work the clothes around the room in the order the client gets dressed. Undergarments should always be centrally placed. Work and leisure clothes should be clearly separated.
Clean/dirty clothing doesn’t have to travel far. We never recommend washer dryers, so the 2 appliances will be stacked. There is (just) space for a narrow laundry basket and shelving between the units and the wall. Alas there isn’t space to dry clothes within the utility space, but an air drying rack will slot and be stored next to the washer. Multiple rails along the wall will make hanging damp items easy, and will be ideal for hanging smaller items like socks. High density lighting means you’ll really be able to see any stains or marks.

Utility features

