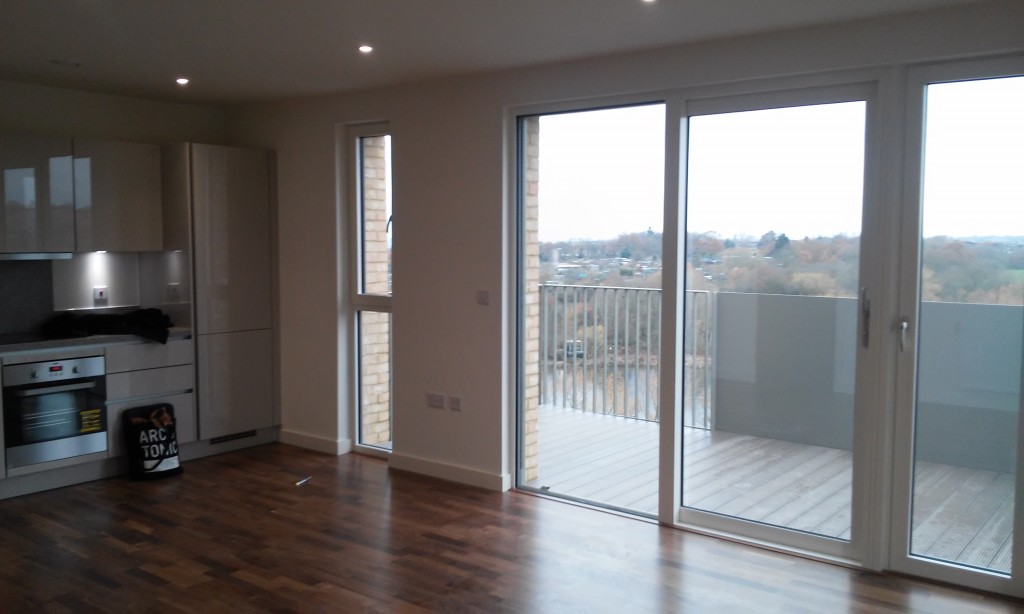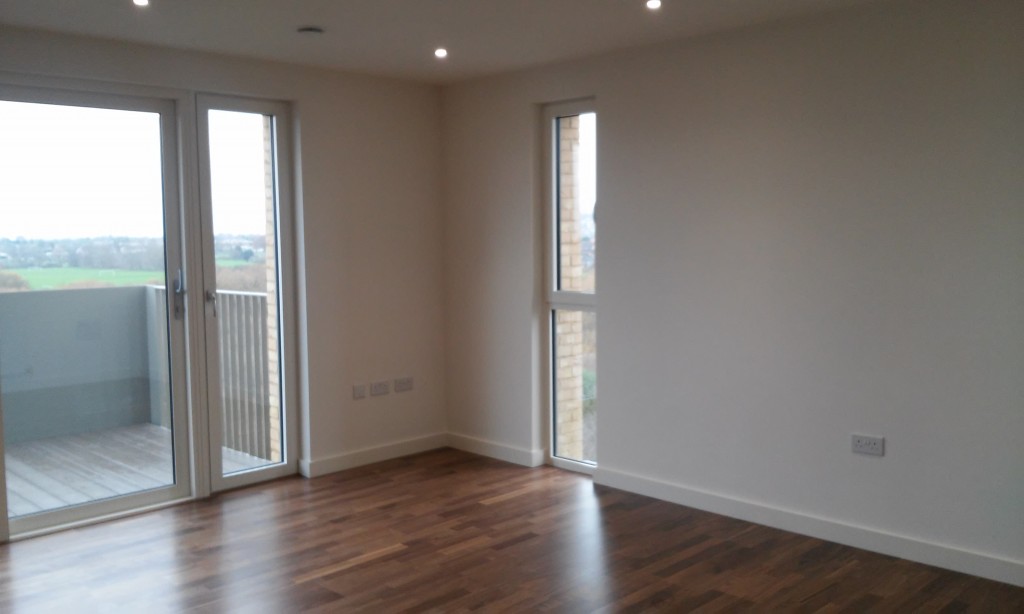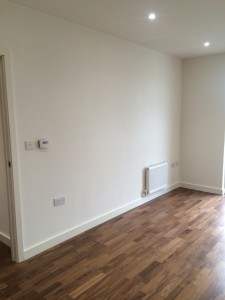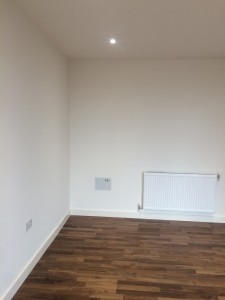A Site survey is a crucial part of the design process, since without detailed measurements the design may not fulfil its primary functions or be just not applicable. The main purpose of the design is to make the apartment’s flow better and move around more easily – ‘not-to-scale’ furniture may create obstacles.
Each site survey is different and some produce surprising hidden ceilings, cupboards and some bizarre wardrobes spaces (read about it). The new build flats are much easier to measure. This brand new apartment, located in an upcoming neighbourhood was full of light and totally empty, which made it perfect for taking measurements.
We take measurements clockwise, starting from the biggest room, and draw the existing layout straight away in a CAD software. It is easier to have it digitally formatted and print it off for drawing concepts or for building teams. We try to include all the information that may in some way impact the design, for example the opening of the windows, or the sizes of radiators. Those small details may impact the overall design scheme.

We started from the open kitchen and living area with amazing windows and a lot light – perfect space for comfortable and modern lounge. We already had a beautiful design ready in our heads, but the radiators were in our way. In this particular flat, radiators’ location hugely impacted our decisions, as they were planned on the longest and most usable walls. Thankfully, the construction team was able to move them, making much needed wall space free.


During the site survey, we have an opportunity to see how the light comes in to the rooms, and where window treatments or black out blinds are necessary. It also help us to make some decision regarding light sources, seeing which parts of the flat are darker and require some artificial light.
This is a great a chance as well to measure all the openings for the delivery, which in case of some older buildings is quite a challenge. We will talk about it in our feature blog post, as this is often forgotten detail may deeply influence your furniture choice, so stay tuned!

