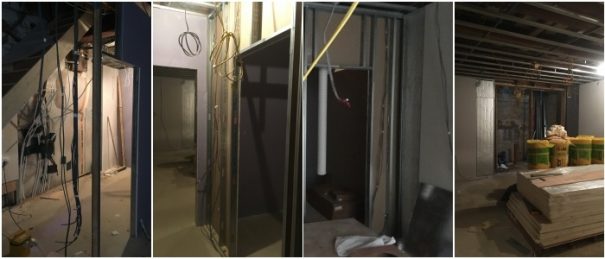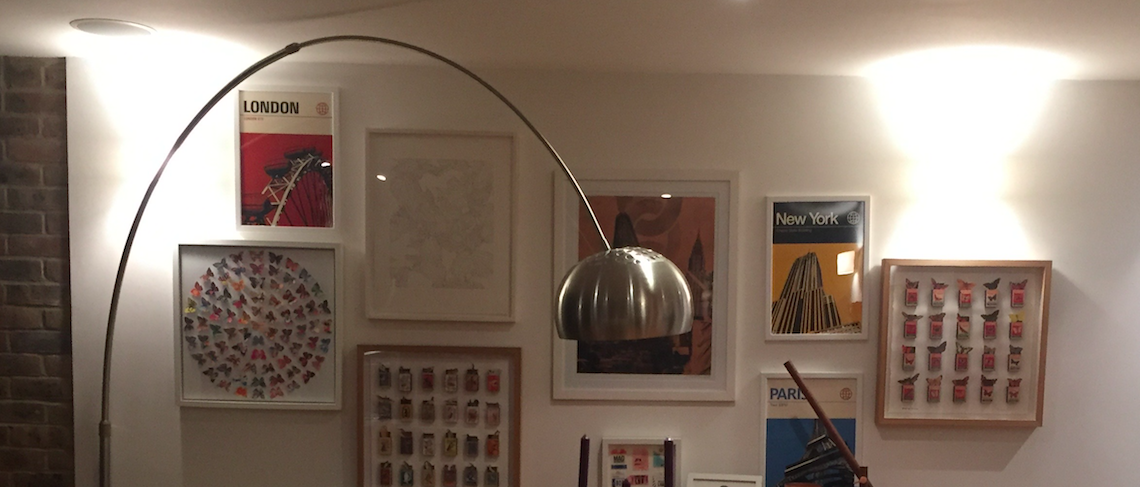
Types of Basement Conversions Explained:
So you’ve decided you want more space, and down is the direction to go. Basement digs can be a fantastic way to add a lot of sq footage to your property, especially in London where space is at a premium.

Before you even consider creating a basement, you will need to check that you can. Some houses have mains utilities, underground transport or structural limitations which mean your project is unfeasible.
Certain councils have restrictions on the size and depth they are willing to approve. The days of the “iceberg” home and the 7 layer car garages are long gone. You can get a good idea of what they will approve by checking your local council’s planning portal and also looking at what they have recently approved.
So once you know that you are likely to get the go-ahead, you can start looking at whether you can afford to do it, whether it is worth your while, and what benefit you will actually get from it.
See how a new basement will add value to your home here.
There are several types of basement digs:
1) Converting an existing cellar space into habitable rooms
This is the easiest and most straightforward of the digs. It assumes you have plenty of available space (and ceiling height). It usually involves digging down on at least one side of your property to include a window. Be warned, once you have tanked the room and allowed for proper flooring and utility channels, space will be quite a bit smaller than the original cellar footprint. The dig costs for this type of build usually come in around £800-1500 per sqm
*Please note that these prices are for the builders to make the space habitable. They don’t include fitting out the room for purpose (they won’t include flooring, lighting, architectural detailing such as skirting, doors) which will add a significant portion onto the price again

2) Renovating, or retrofitting an existing cellar
This assumes you have some under house space, but the ceiling height is too low and you want to extend out further that the current sq footage. This build gets more expensive, as you will need to take up the entire floor, possible redoing the foundations of the house, and probably underpin party walls. You will need items like a new staircase. Excavation work is slow and removing the unwanted soil from the property is laborious and therefor expensive. You are looking at around £1500-2500 per sq m. Again, this price would be for the build itself, not the refit.

3) Creating a basement from scratch for an existing home
By far the most expensive. Made easier if you have the original architect’s drawings of your property. If you don’t then you will be paying for a lot of exploratory guess work. Your existing foundations will have to be reinforced, and how they are accessed will depend on your property type (semi detached, with front garden etc). There are loads more factors that come into play here: where is the water table, how is your waste disposed of, how to introduce adequate ventilation. Most houses have a main load bearing point, and ideally you want to get to that first. If it is in the middle, then the builders might want to create the first opening to the new space right in the middle of your living room, go down and then spread out from there. Just going in at the front of the house and digging your way towards the back may not be an option if your house can’t be supported properly. Expect to pay around £2500-3500 per sq m, and expect it to take well over a year.
4) Building from scratch? Plan ahead and include a basement
The most budget-friendly way to go down is to do it before there is a house! This should be more in the £400 per sq m neck of the woods.
Still have questions? Why not contact us today for a free consulation to discuss your project.


