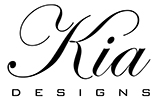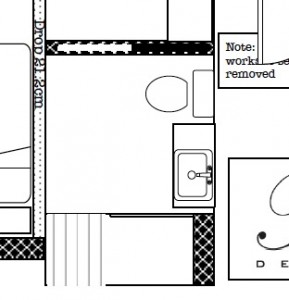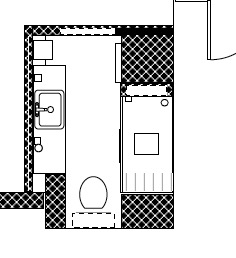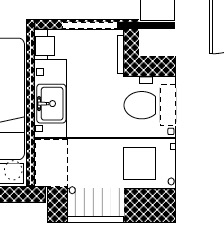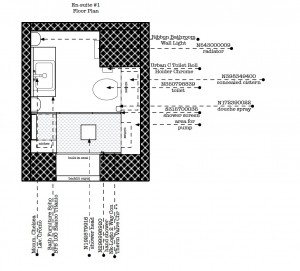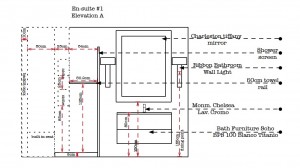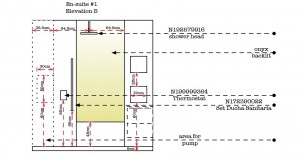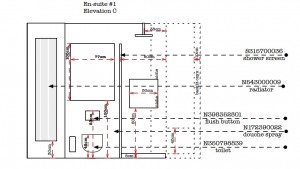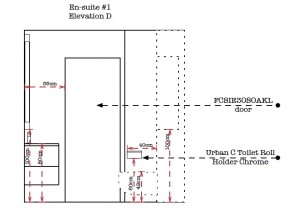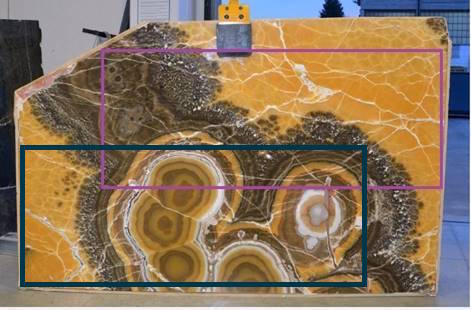Most of the projects that we take on are refurbishments, taking a property back to it’s basic form and often making major changes to the floor plan. Improving the space for a more modern way of living. Contemporary homes are all about convenience, due to our busy and increasingly high paced lives we need to be able to have both comfort and essential items within our grasp. The largest challenge for most properties concerns designing bathrooms, these are one of the most hardwearing rooms in the house. They often need to be both innovative and simple they also are almost mandatory as an ensuite for at least 2 out of 3 bathrooms.
Our team specialises in being able to redesign your home in a way that makes the most of the space, this is essential when designing in central London (a large amount of our properties are in Marylebone, Knightsbridge and Mayfair). In the above images you can see the progression of a bathroom design. We initially thought we would be able to remove all the areas that are blacked out on the revised design, however the amenities for the property run through these areas. This is often the case in older buildings, this is an Art Deco building in Knightsbridge, and designs often need to be revised several times in order to get a plan that flows well.
With central London properties we understand the importance of making the most of each square foot, for this reason with this design we have opted for sliding doors in all the bathrooms. This alleviates the need for extra space for a door swing and you would be amazed at how much this small change can completely alter the usability of a space.

The Evolution of Designing Bathrooms in Knightsbridge
The original bathroom design was designed with a ‘wow factor’ in mind, we were going to use a backlit piece of onyx in the shower at the end. This would create the luxurious and warm feeling that was essential in this bathroom, it being the only internal bathroom in the property we wanted to make sure like it didn’t feel like the poor cousin of bathrooms. The property had other ideas for us. The amenities meant that we weren’t able to put a shower at the end, this lead us to re-arrange the room so that the toilet was on the back wall. This wasn’t the kind of wow factor we were looking for! It also meant that the lines didn’t flow very well. Since we were rebuilding a lot of the internal walls to be able to make this bathroom we looked at moving the main internal wall 20cm – in a bathroom of this size every centimetre counts and this completely opened up the design. This together with a breakthrough on site that meant we could reclaim some floor space from some unnecessary boxing out to the right of the shower area meant that we would be able to not only have our large shower at the end of the bathroom but also had a hidden bonus.
We would be able to have a seating area in the shower area. This was a feature we had been searching for throughout the property for two important reasons. Firstly, our client is Muslim and was looking for an area that allowed washing before prayer easier and secondly, the client wanted this design to be able to work as he and his wife age. A seating area built in to a shower was perfect for this. We have installed a hand shower at a lower level that will allow for easy bathing whilst seated at ease of feet washing for prayer, designing bathrooms is all about catering for your clients everyday life. Sometimes challenges like this can create a design that is even more suitable than the one you originally designed.
If you want to read more about how we chose the onyx piece that will make up the back part of the design here
