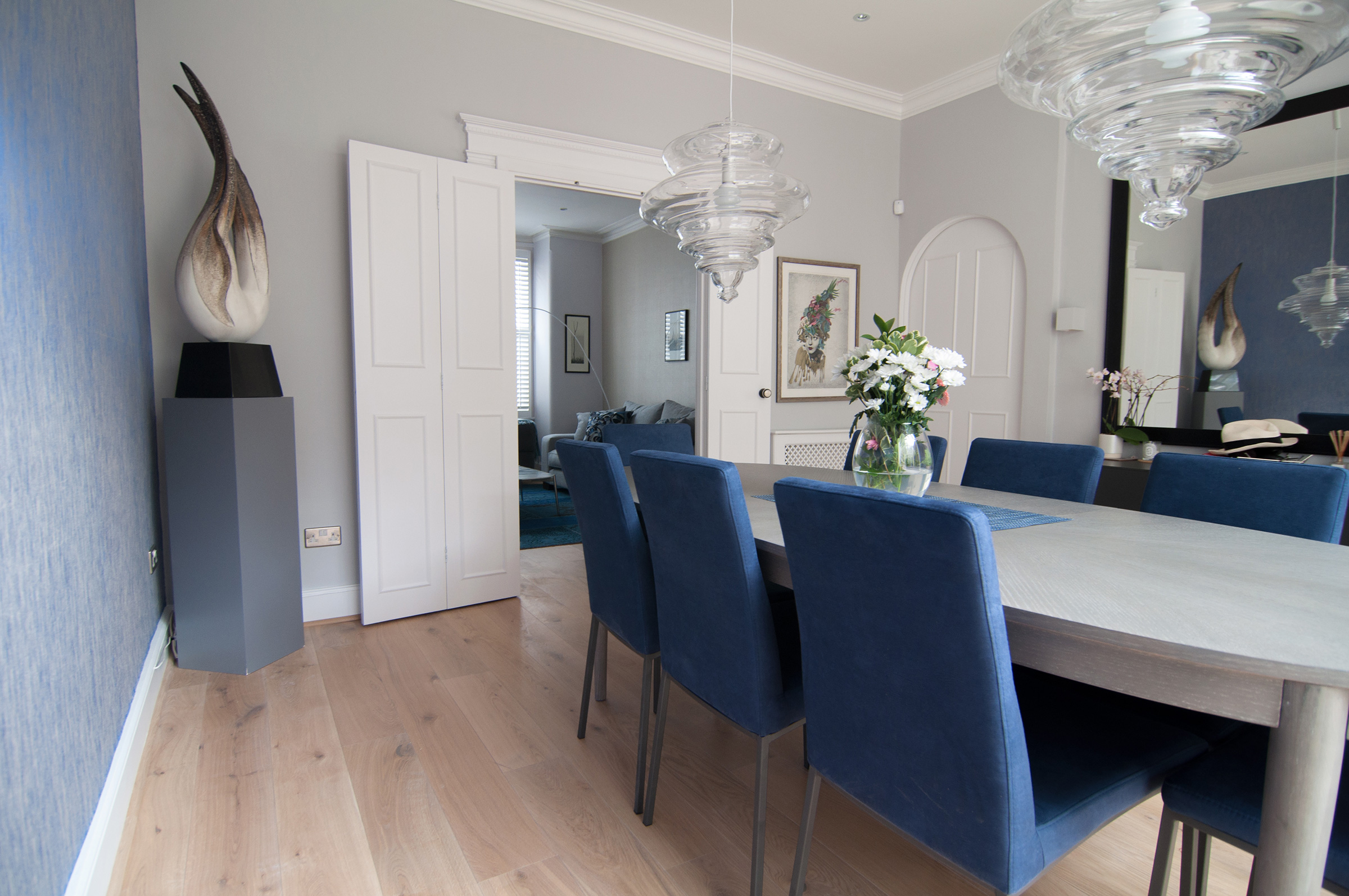
Interior Design can be a tricky thing when clients have a piece of furniture that they really want to keep but actually is a part of the problem. Interior design clients in West Kensington asked us to redesign their lounge, they had a beautiful base of colours and had designed a lovely TV unit that worked well within the room however they were still struggling. The main trouble was that they know what they like and were essentially scared that a designer was just going to come in and take over, that isn’t the case. We here at Kia Designs create your vision, we like to create homes that are best for our clients and we do that by first and foremost listening to you.
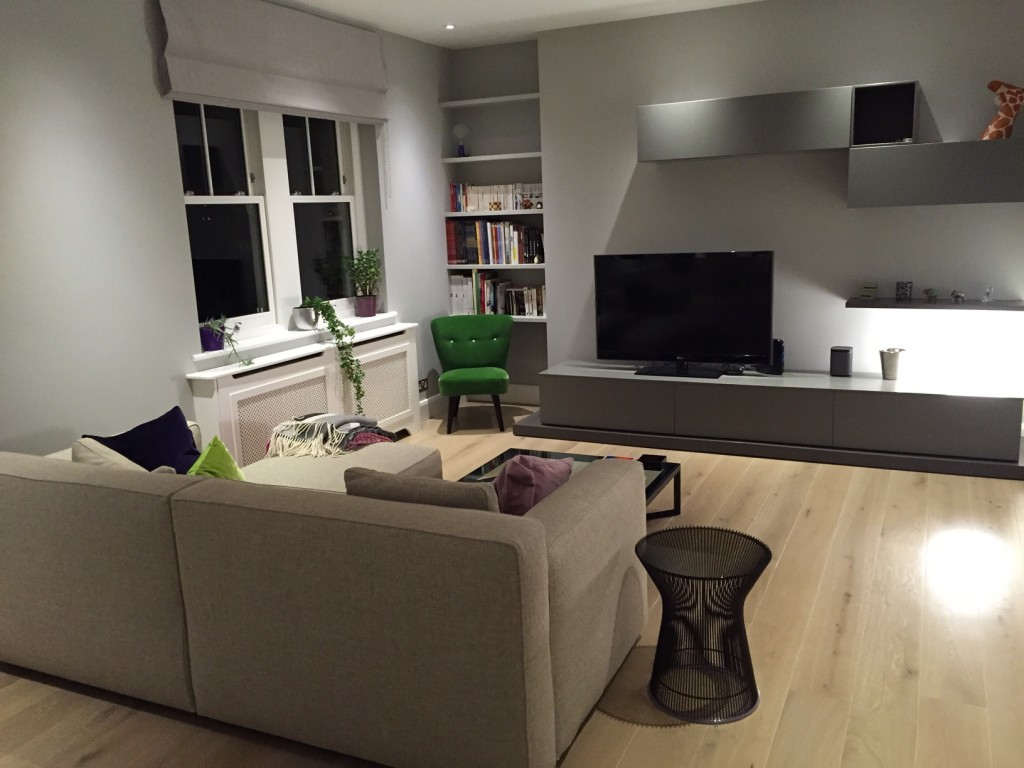
The Layout Before
Designing a home is a long process and can often leave home owners exhausted. Projects are never as quick and easy as they were expected to be and things never run completely smoothly. So when a quick and easy project drags in to a much longer home design you can find that most of your creative energy isn’t spent on picking stunning new lamps and rugs but actually is drained by builders questions and broken tiles.
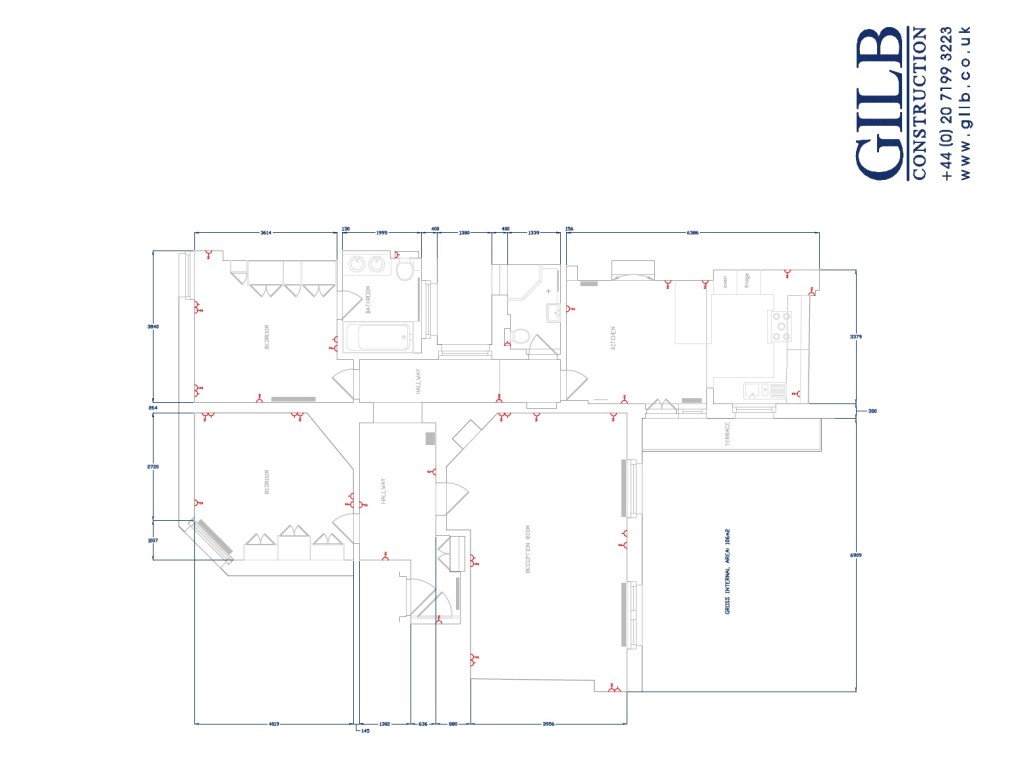
Plans of Work They Had Completed
For these home owners in West Kensington the whole process had left them drained. They knew the kind of house that they wanted but were finding it almost impossible to go out and create it. That’s when they brought us in, not only are we able to offer a fresh set of eyes but we have the intellectual capital to get the project done with flair and finesse.
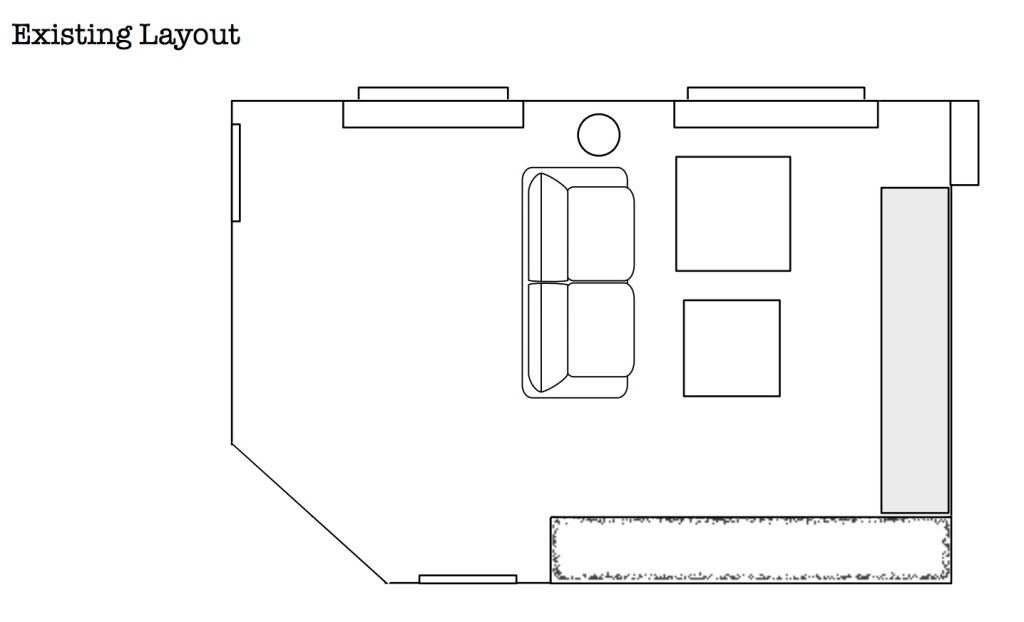
Existing Layout
The first part of our interior design process is space planning, as you can see from the above plan the client had made a start however some things weren’t working well for them. The area behind the sofa had become completely useless and made the main lounge area seem cold and even more empty. With space planning we often find that it is best to start with a blank canvas and see if the furniture that is currently there actually works or if what they have is actually part of the problem.
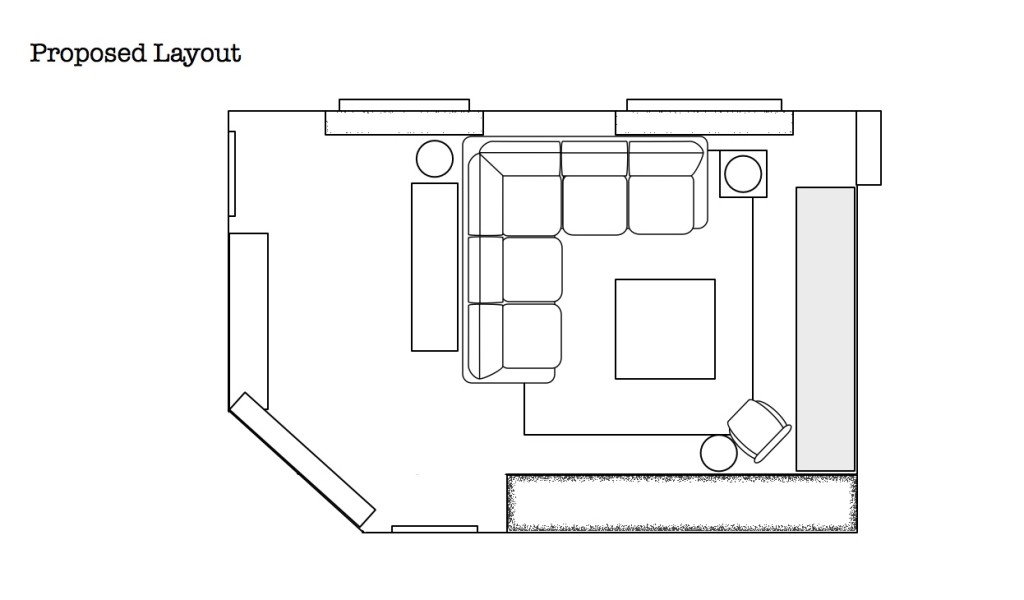
Proposed Option 3
So one of the options we ran through was whether the sofa was actually the right size, and indeed shape, for the room. So looking at a corner unit such as this one it works really well in the space however it’s still not exactly perfect. One of the main problems with the current arrangement is entertaining, there is no clear space of guests to sit except the “hot seat” that is stuck in the corner and really does feel quite intimidating to sit in. Although the corner unit does help a little with this problem it still doesn’t provide the most comfortable entertaining area.
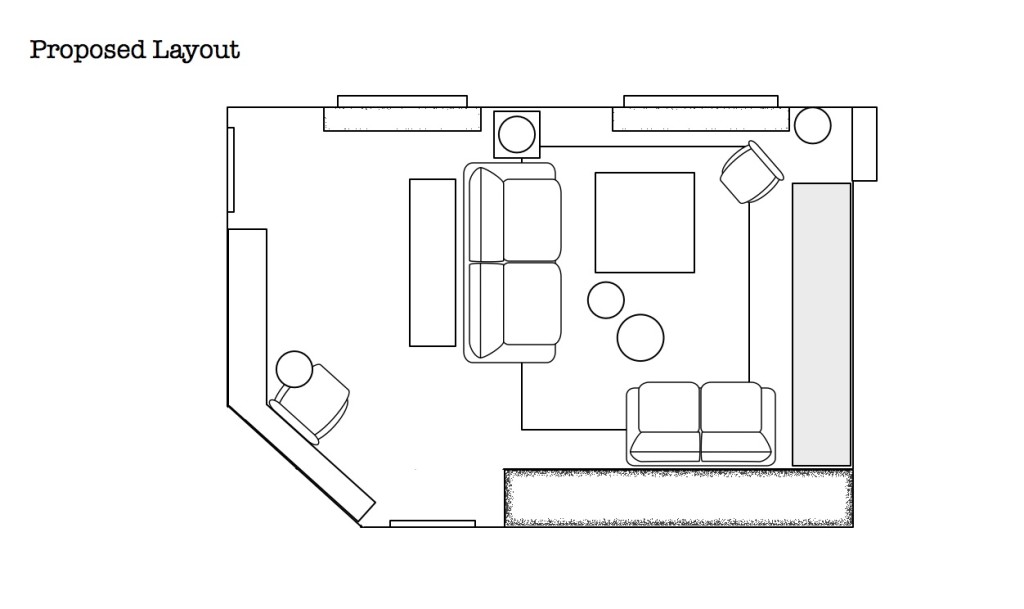
Proposed Option 2
This is a slightly better arrangement however it looks a little boxy. The new smaller sofa also blocks a large amount of space in front of the TV unit and wouldn’t be as easily moveable as a chair. The sizing of the rug works well and helps to bring together this area, grounding all the items within it so that the room will have a much more finished feeling. The fact that there is now several seating options does however help with entertaining.
and once again it doesn’t have any space for the footstool that the clients already have.
Read more on their re-design here including these chandeliers that we considered using and how to create a solid landing base in a large hallway

