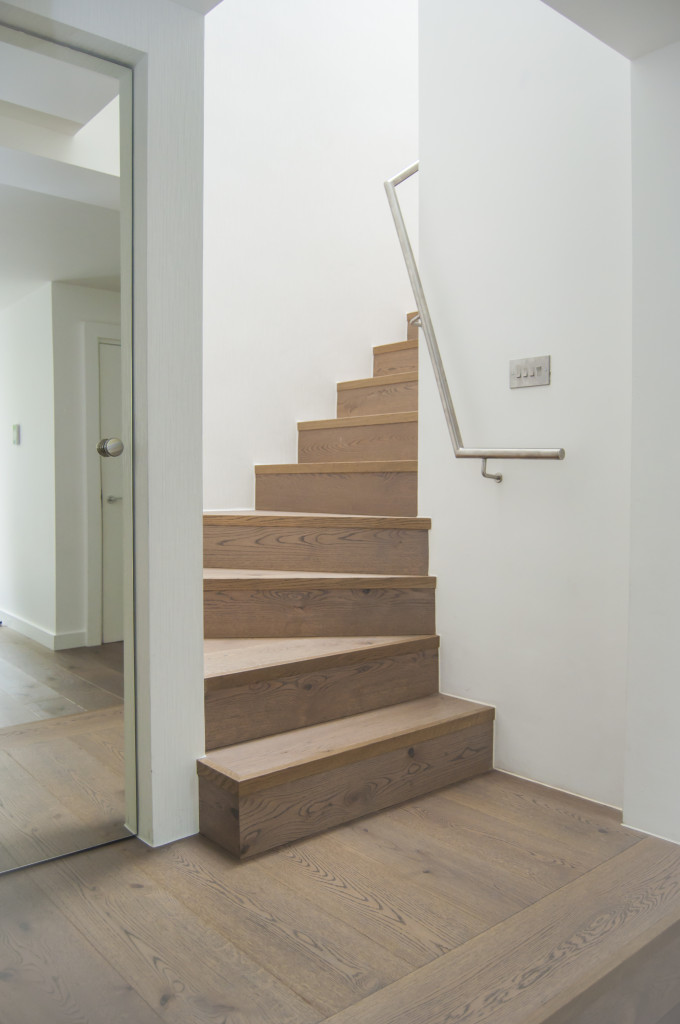This project wasn’t just about the interior design as a major part of it was very architectural, something that was at the forefront of the client’s vision. They decided they wanted to rip the house down to its shell and completely re-work the interior, changing the layout, which included moving the staircase. The new staircase was designed to be a huge feature within the house, creating an atrium up to the top floor where there were also roof lights. This flooded the whole house with light, and created an amazing view when you looked up/down from whichever level. To emphasis this, the walls in the hallways/stairway are all completely white, and extremely neat creating interesting shadows where the light hits the angles. There is however some subtle texture added to the ground floor stair area which creates additional interest through textured white wall covering. This provides extra surfaces for the light to bounce off.
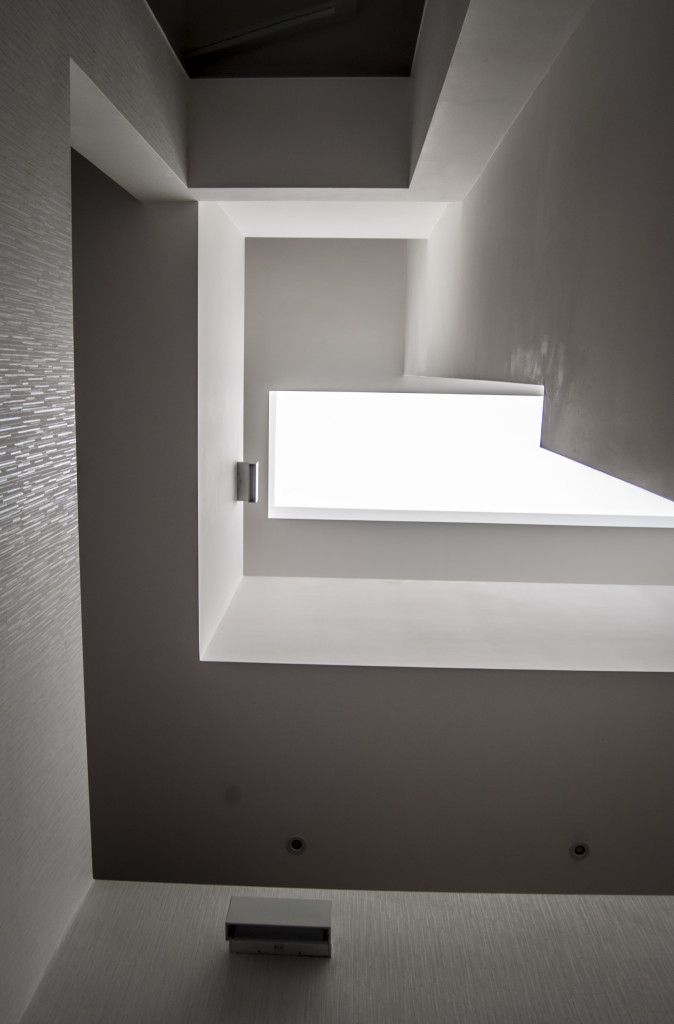
The flooring is all oak which provides a warm contrast to the white walls while keeping it very minimalist and contemporary, not detracting the attention away from the architecture. The contrast however and direction of the wood grain helps your eyes follow the staircase round creating real depth. The diagonal angles at the turns of the staircase also help to break up the ‘squareness’ of the building which is also done through the choice of furniture in the various rooms.
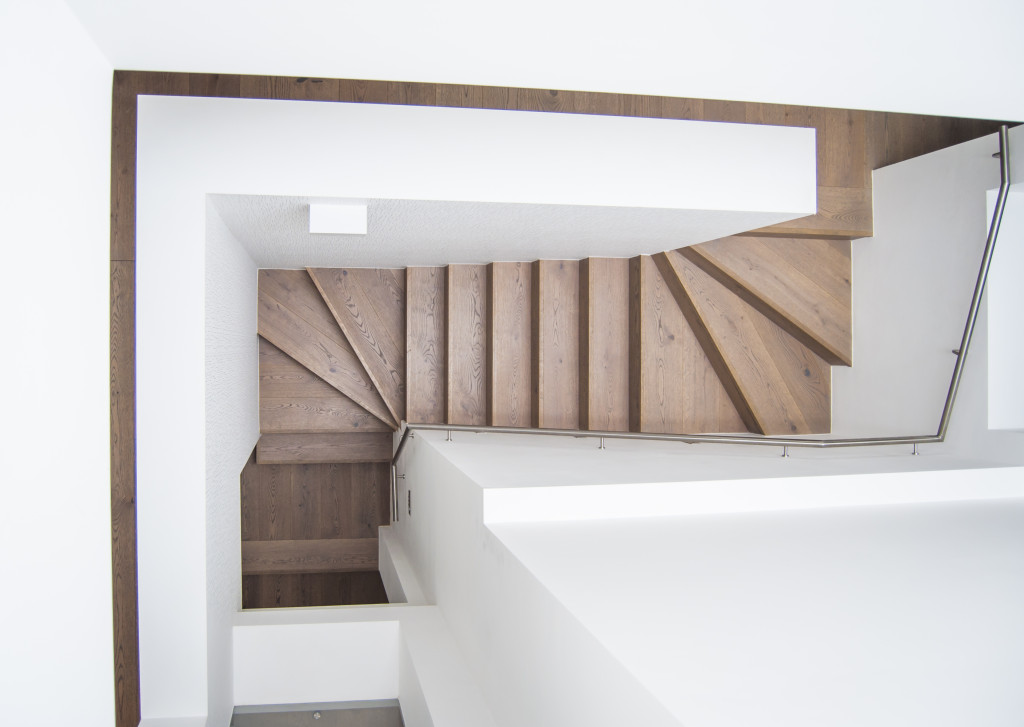
Although the architectural work was not Designed by us, we responded to the space which had been created using the clean angles and smooth surfaces to inspire our design. The kitchen was designed by another company, but we designed the dining area, which complements the Kitchen extremely well.
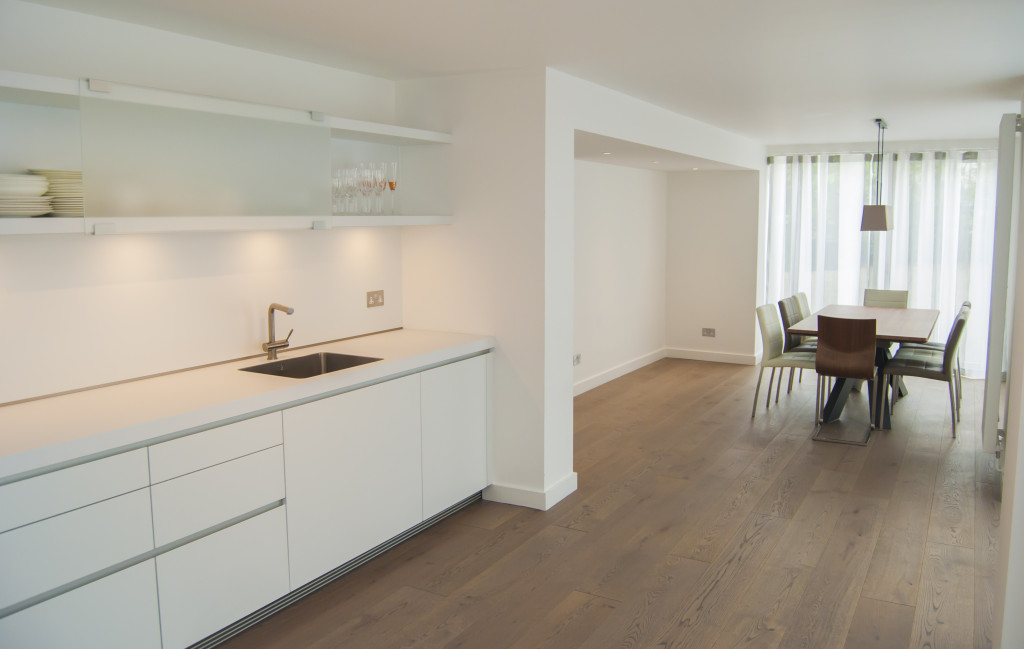
The length of the central pendant light mimics the length of the room, balancing it out, as a smaller pendant would look lost in the space. The wooden table top adds an additional warmth to the room while being paired with the contrast of the black legs. This however is brightened up with the dining tables, which are a mix of taupe and cream chairs of one type, and two cream and wood chairs of another. Mixing up the chairs does not make them appear messy and thrown together, but breaks up the sharpness of the room. If all the chairs were the same, there would be a danger that the space would appear too clinical. The colours also all work very well together, the taupe chair even co-ordinating to the pendant. The voiles hanging over the large windows keep the room very light and open while providing an element of privacy, especially as there are a number of tall buildings surrounding.
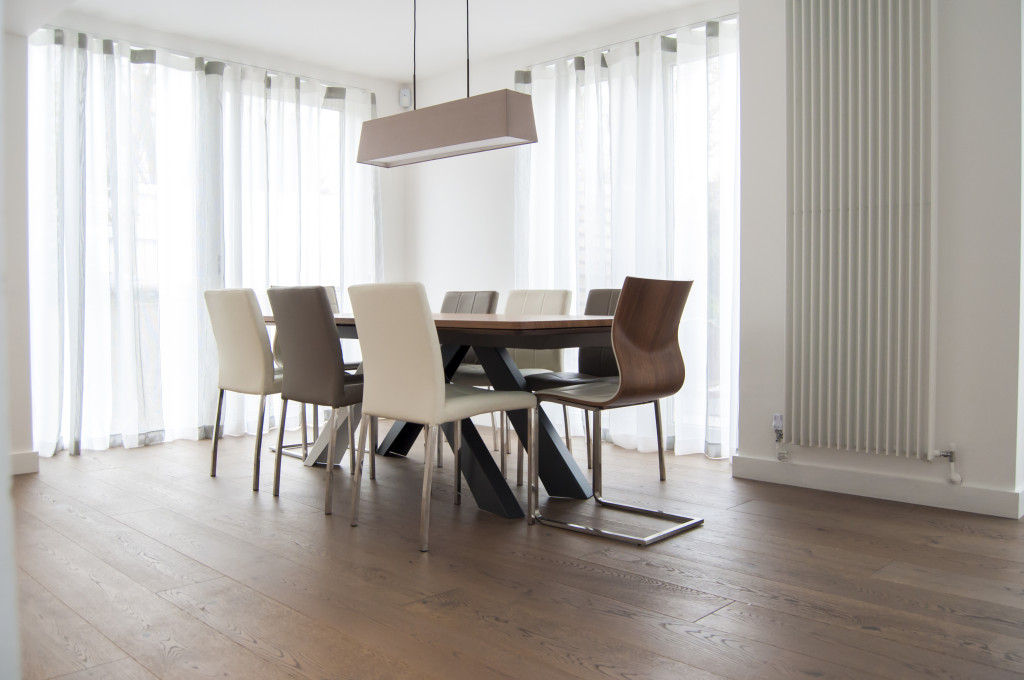
In the lounge, there has been some colour introduced, firstly through the slightly warmer wall colour – grey. You can see the colour peeping through the doorway and window from the hallways to the lounge, which draws you in.
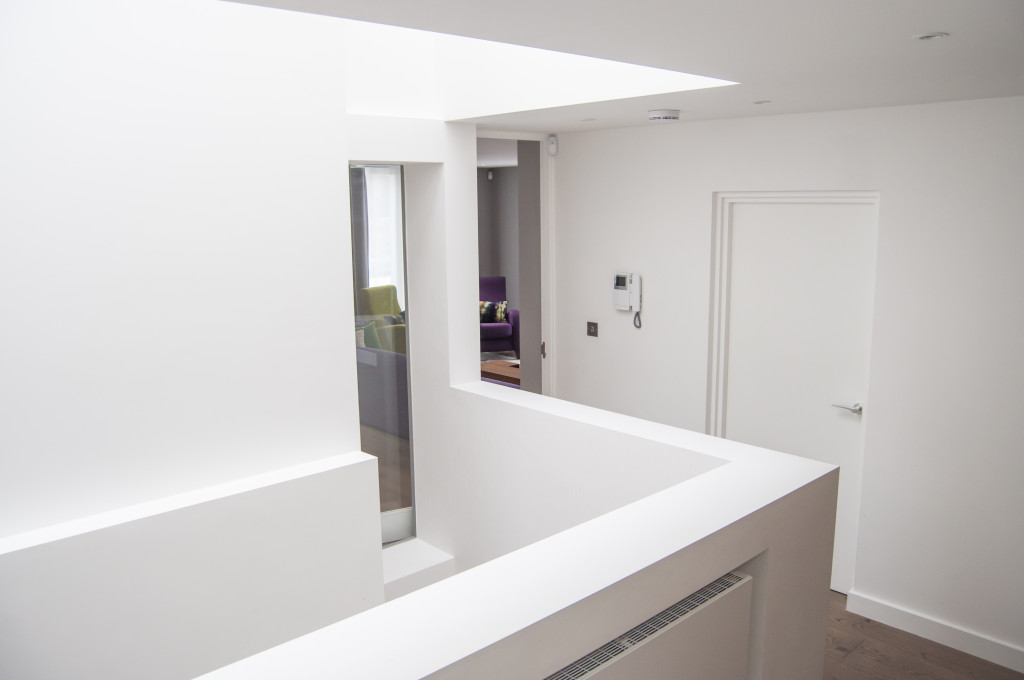
The bold colours which have been used within this room are not only the client’s favourite, but are also a combination which work amazingly together. The green brings through a hint of nature, while the purple provides warmth. There are two areas to this room, an open sociable lounge area, and a cosy tv corner. Although these areas are divided slightly, the open backed sofa provides a break which brings the areas together nicely.
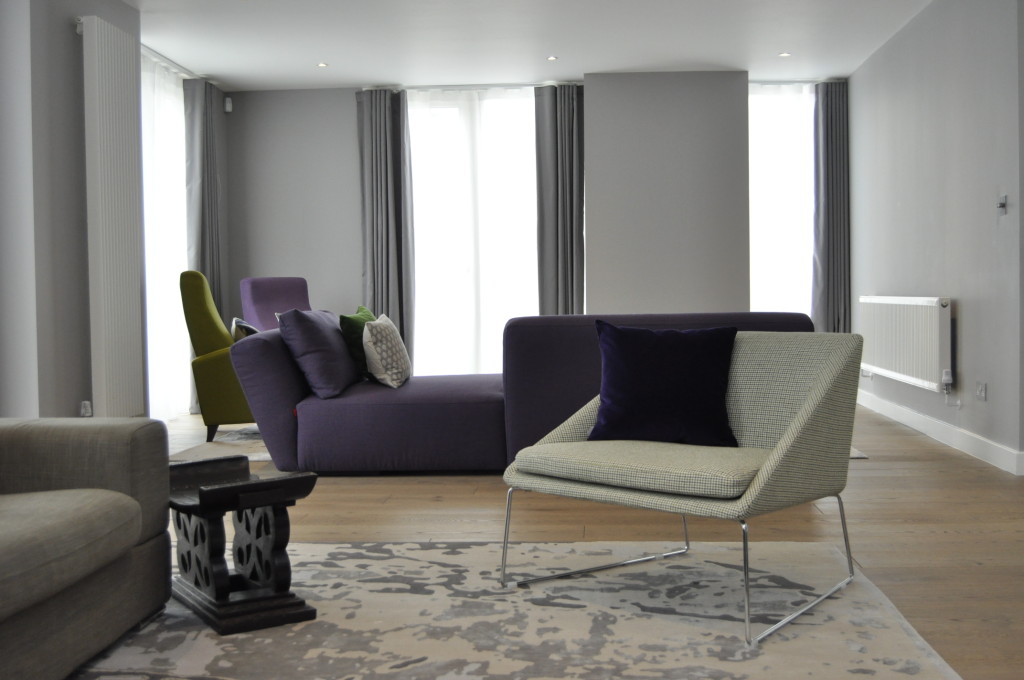
Kia’s bespoke rug, which is featured in both the areas, really finishes the space off, giving it that cosy feel that you want in a lounge to make people feel relaxed and at home. The splattered marble effect also provides a break from the perfect clean lines which are featured throughout the house. The coffee table, which is a designer piece, works well with the dining table below with the warm wood giving the room an extra little boost.
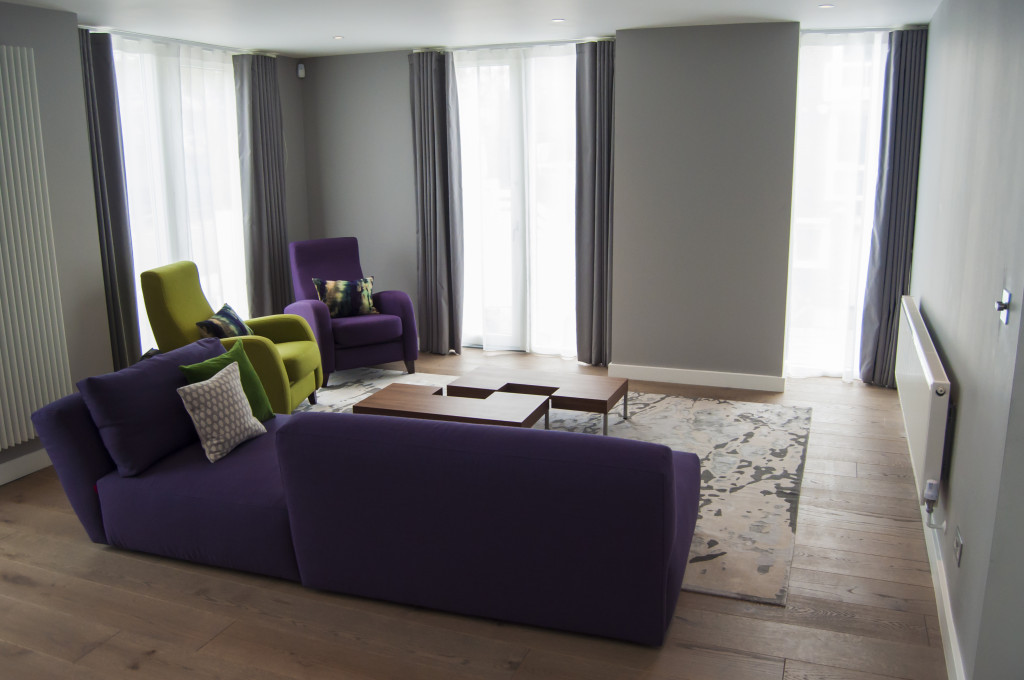 The Italian designer furniture which is featured in bold colours add an element of fun to the room, but also allow you lean back and relax as you find the relining chair sweeping you off your feet. The beautiful cushions help to pull the colours together adding a bit of texture adding to the luxury. These pieces really stand out and just look simply fabulous together.
The Italian designer furniture which is featured in bold colours add an element of fun to the room, but also allow you lean back and relax as you find the relining chair sweeping you off your feet. The beautiful cushions help to pull the colours together adding a bit of texture adding to the luxury. These pieces really stand out and just look simply fabulous together.
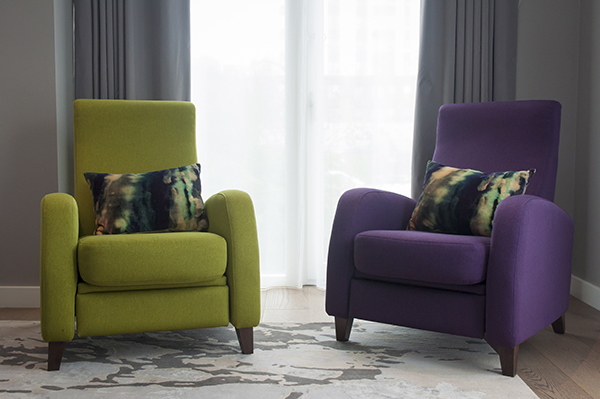
The TV side of the room features a built in TV unit providing plenty of hidden storage for devices & DVDs. The corner sofa provides plenty of space of people to cosy up and watch a movie together. This area is also slightly darker, as it does not have windows on both walls, which provides the perfect space for a TV as you do not want too much glare. The tall standard lamp positioned behind the sofa adds that warm level of secondary light when it is required making the area cosier in the evenings. The wired base chair which is upholstered in green, purple and white twill, which is not only hardwearing up pulls the colours within the room together nicely once again. The sofa, which is in a warm brown, also softens the room slighting providing a break from the bold colours, wish pulls the walls, flooring and tables together nicely. The footstool/side table is a little reminder of heritage, preventing the room from becoming overly contemporary, but also acting as a piece of art.
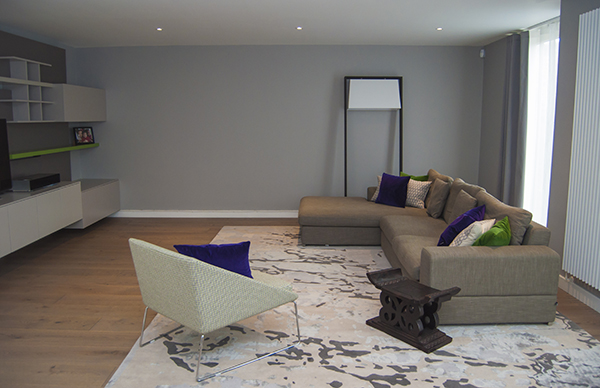
The addition of the furniture and furnishings has turned a cold room, into a comfortable entertainment space, where the room actually feels bigger with furniture in, than without (which is incredibly unusual).
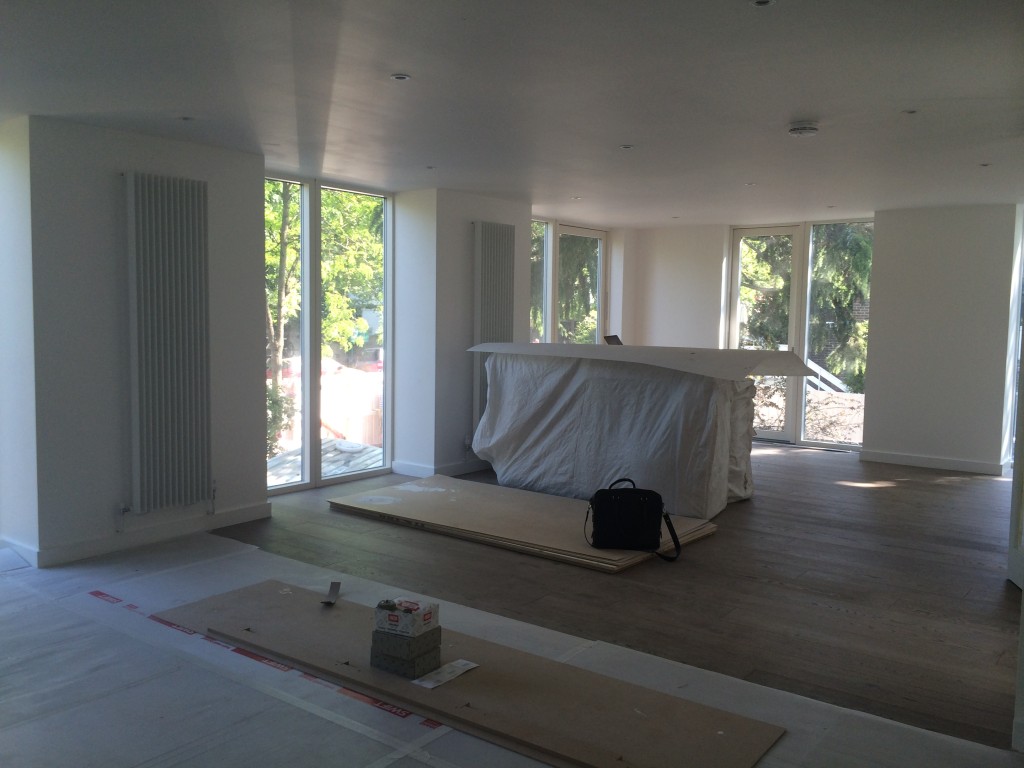
The main feature in the bedroom is the hidden walk in wardrobe. This is concealed within a built in wardrobe wall and looks like a standard wardrobe until you open one of the doors. This leads into a slim closet with plenty of storage. The wardrobe doors are covered with a lilac grey tinted lacquer which co-ordinates with the en-suite bathroom cabinet.
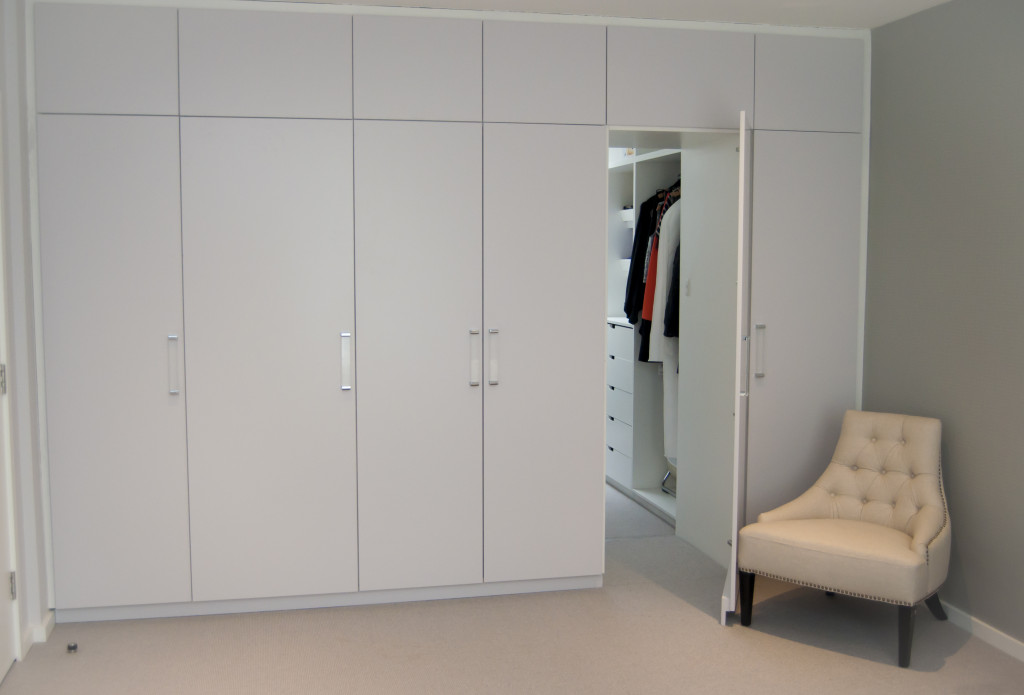
There is also access to the hidden closet through a door onto the hallways. This doorway looks incredibly impressive with all the angles leading into it and the balcony which overlooks the staircase. It is also a very practical design, as it means you can get ready for work, while your partner is sleeping without disturbing them.
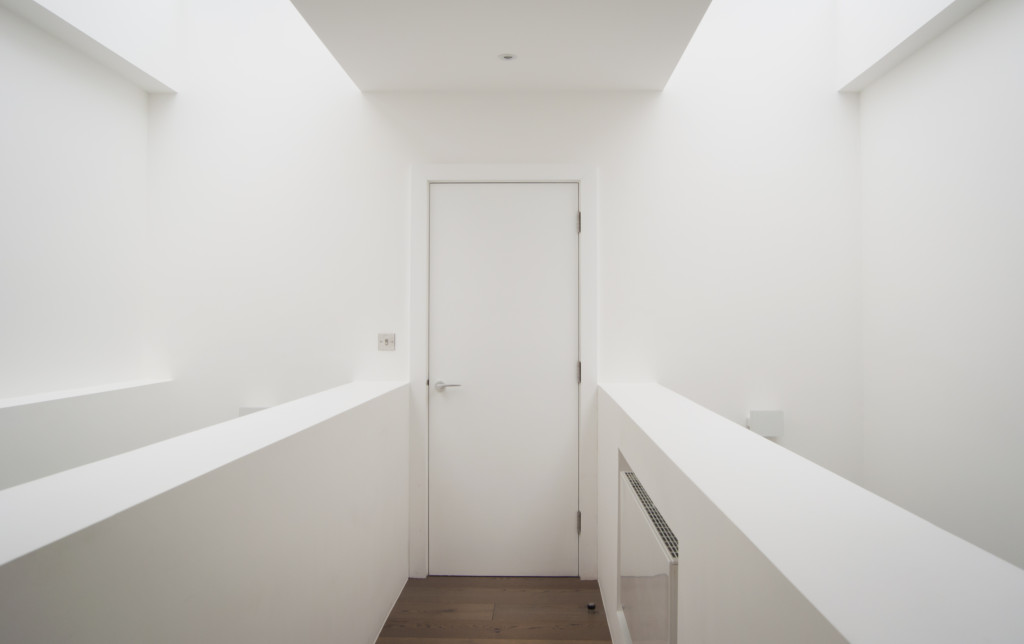
The contemporary architecture paired with bold colour and soft patterns creates a real impact and uses angles, light and texture effectively to create a space which is not only a very stylish house, but also a home.
