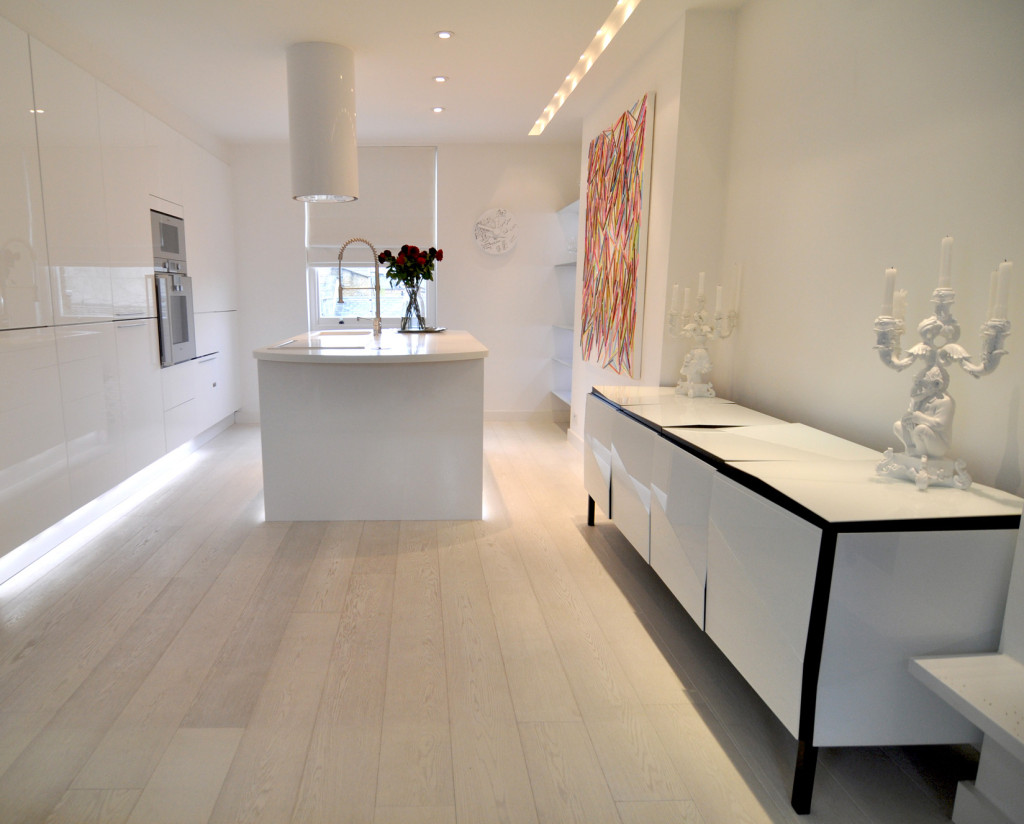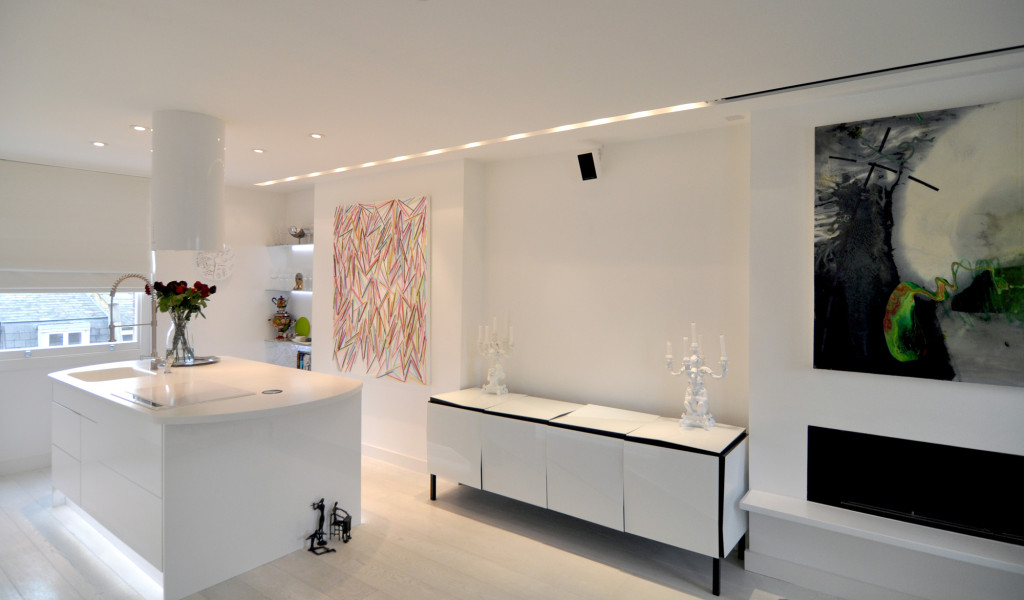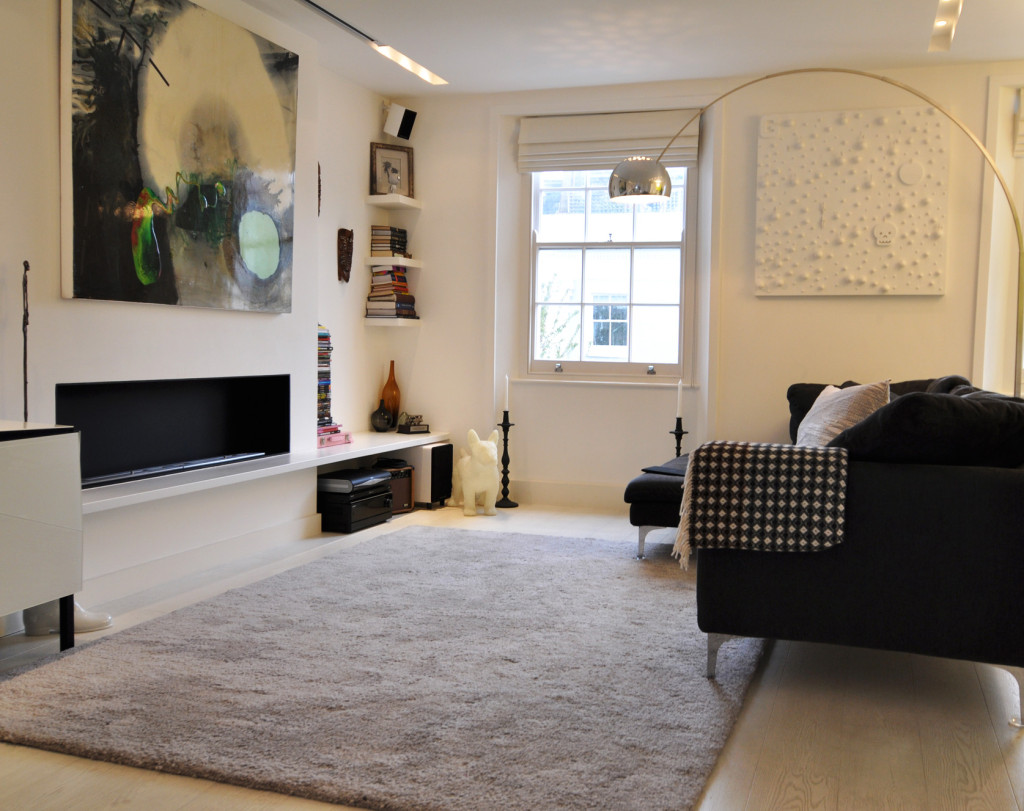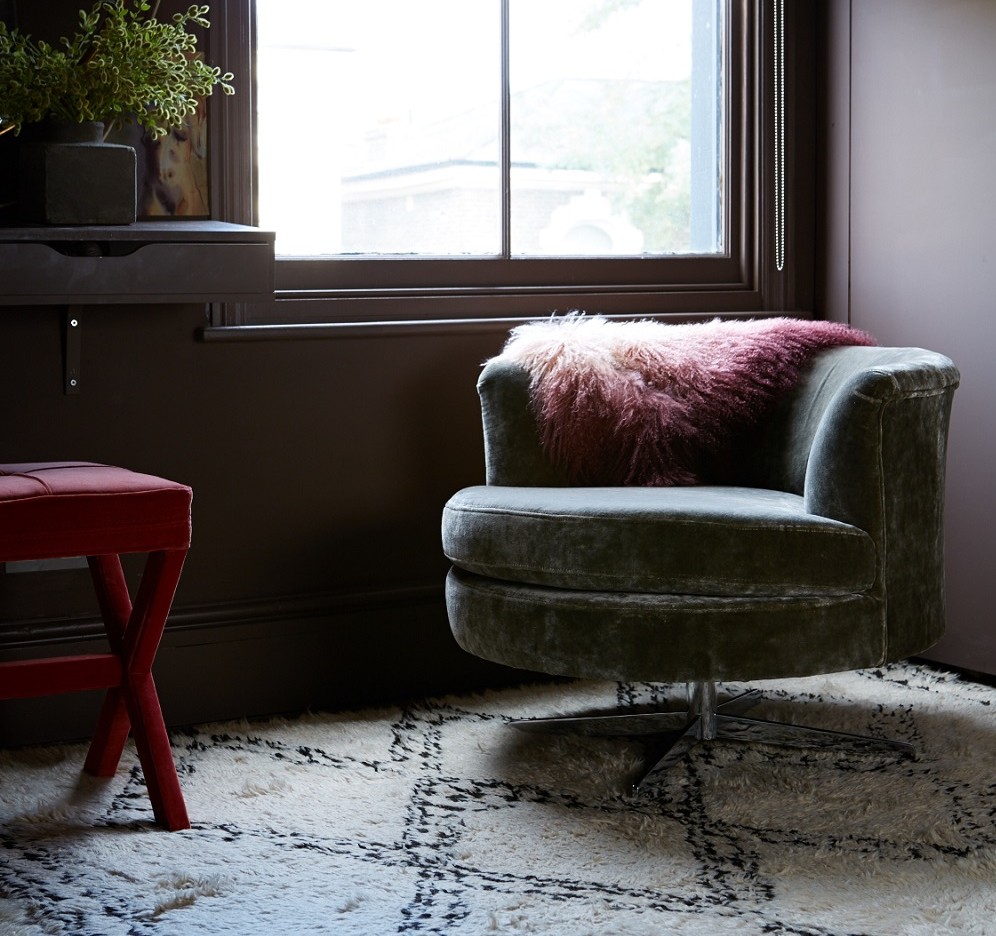
Kitchen Design
The main problem with this Notting Hill Interior Design was when it was purchased was the separate kitchen and living areas accessed by two separate doors that came off the main entrance hall. Although both rooms were reasonably sized the client couldn’t see herself always being in the other room cooking when having a dinner party or hosting, especially as the kitchen was the darker of both spaces only having one window. As we know people always tend to congregate in the kitchen (maybe because that way they get the first dibs on anything coming out of the kitchen!) and the client had always dreamed of having a kitchen with an island unit to be able to have a large area for a buffet during social gatherings.

So in our first meeting it was decided it would be best to open up the space between the kitchen and living area. This offered us a few benefits:
- The dark kitchen now benefitted from the light that washed the living area
- We were able to put in an island unit that the client had always wanted
- Double doors as the entrance in to the room – instant wow factor

So now that we had decided to open up the kitchen area in to the rest of the flat we were faced with a few more problems, we needed to create a kitchen that didn’t look like a traditional kitchen (it was going to need the wow factor that the rest of the living space was going to have) and we needed to create a large amount of storage so that it was was to keep the open plan space nice and neat.



