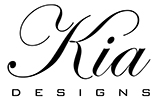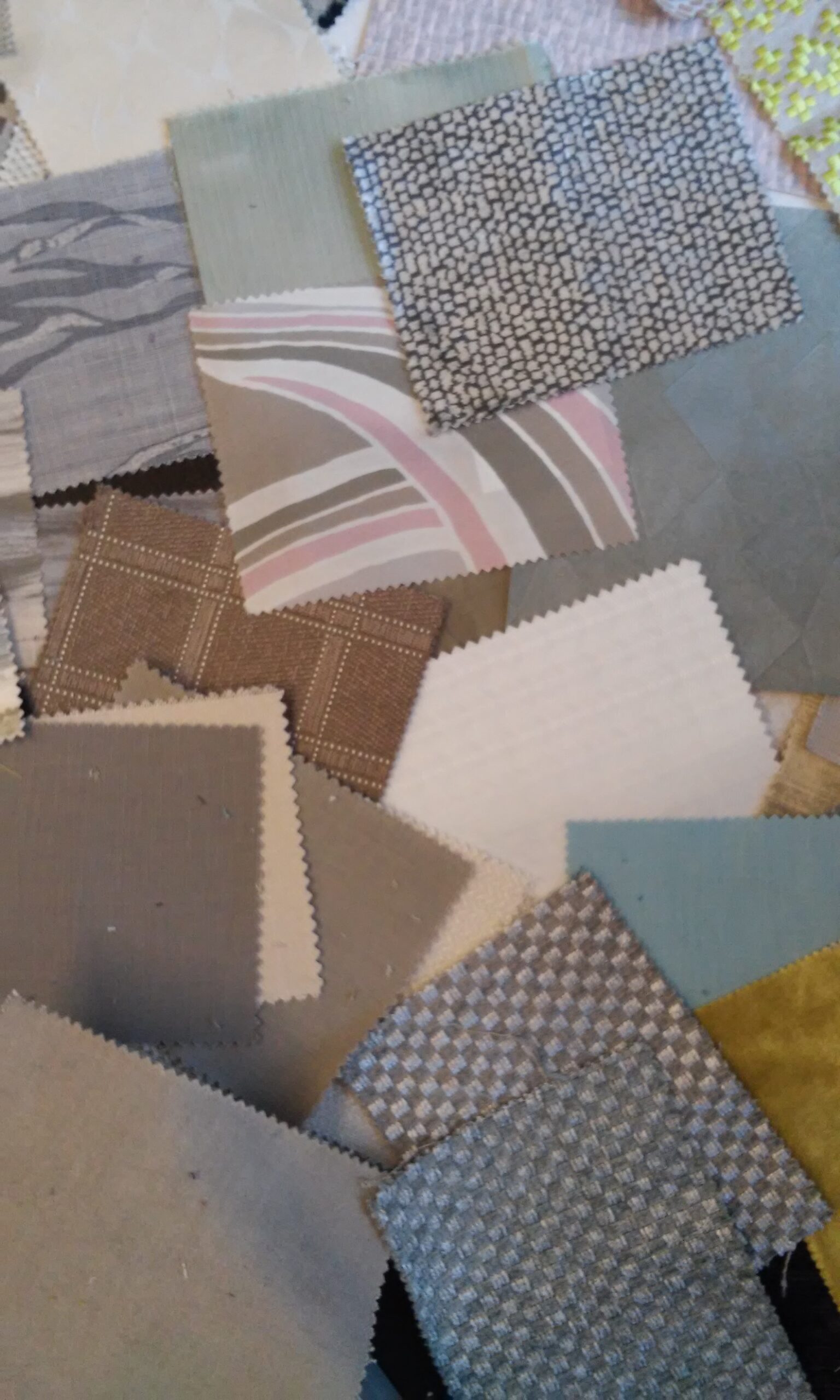
What are tender documents?
Tender documents are files that include all the necessary information to implement the project. Usually they include electrical plans, elevations, floor plans and other technical drawings that provide measurements, descriptions and product names for the builders.
Layout. The bathroom in this project included several necessary changes that made this space more functional and usable. The first part included transformation of the layout. The clients wanted to build a small WC unit into the existing layout. It would be accessible without going to their private master area, on the top floor. The proposed plan included moving the kitchen, in place of the guest bedroom, allowing to create a WC unit in the hallway. Since the flat has very little storage, the WC unit dimensions were reduced to introduce a tall cupboard in the hallway. The layout was just big enough to fit a toilet and a sink. With the right choice of tiles, it will look great and it will respond to the clients needs.
The top floor bathroom layout was changed as well. Previously, a small storage cupboard was talking a lot of space, so removing it made this bathroom much more functional. Also, the doors were moved allowing to create a walk-in shower and a large sink.
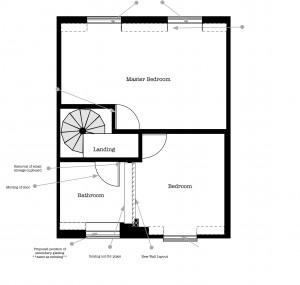
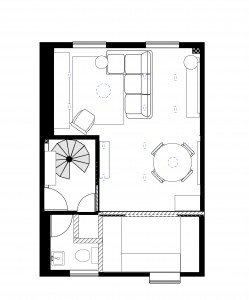
Elevations. The next step after the layout creation are the elevations. They represent full wall drawings with the heights where particular elements have to be attached or mounted, the width of each of the items, and usually name of the products and codes, so when the construction team is working on site, it is easier for them to install all the items. Those drawings also how the design comes together in terms of internal layout.
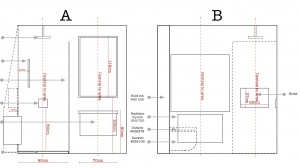
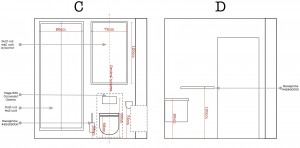
Information and specification. Picking the right lights for the bathroom is important. Not all the lights are suitable for kitchen/bathroom spaces and are prepared to be exposed in wet/humid environments. Tender documents include specifications regarding lights for the space. The bathroom we were working on in this project had a very low ceiling, so spot lights were the most convenient option. All the tile information (sizes, description, colour code and weight) is also mentioned in tender documents.

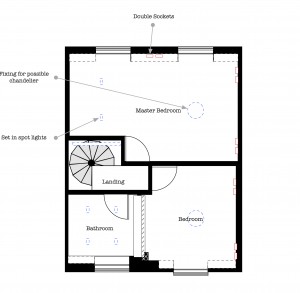
New/changed items. Tender documents also include images or drawings where built-in items, walls or doors are introduced. If the ceiling has to be dropped or boxing behind the bath removed, all of this information, along with description and images, are incorporated into this tender package. In the case of the WC unit, not only has the wall been moved, but new doors were added.
Tender documents are a crucial part of the implementation process. The technical data and drawings allow for a smooth and easy installation process and limit the possible problems or errors. Be sure to have them included in your project!
