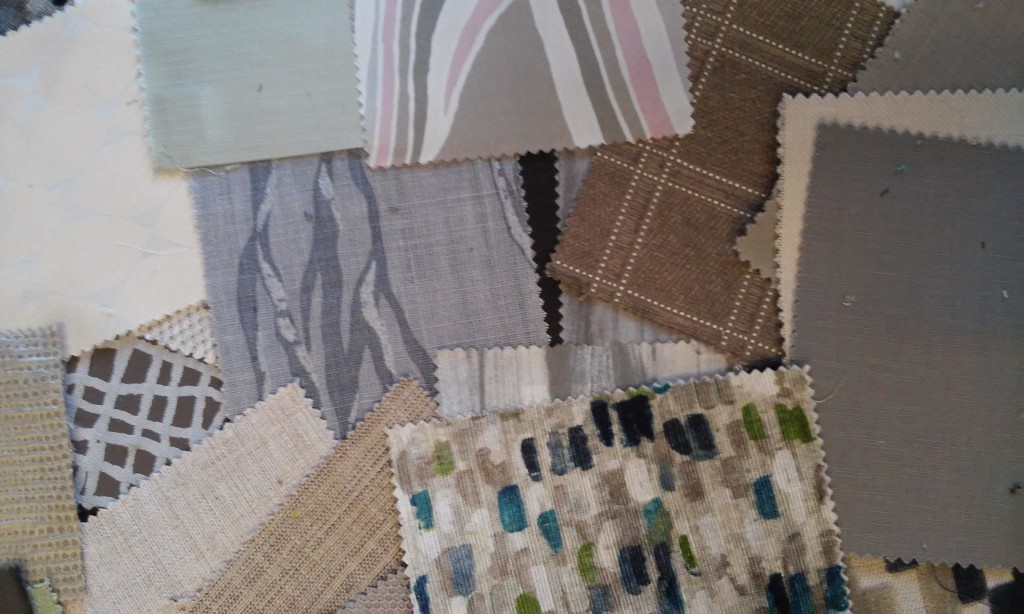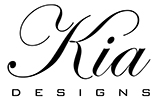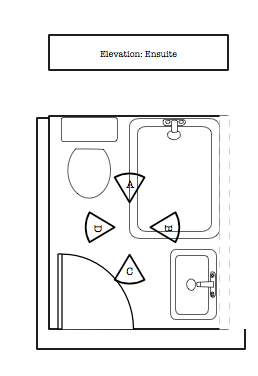We have a new brief to work on!
The main challenge of this project is the layout, as the current arrangement simply does not work! This first floor apartment is full of unexpected surprises. Though the flat is quiet large, due to the current floor plan it is cramped and not very functional. This is why clients turned to us. We are able to make necessary changes to create a modern and airy interior that feels more open and practical.
Currently, the flat includes a wide corridor, small living room and closed kitchen. We are looking to play around with layout, opening it to bring more light and air. Clients dream about a functional kitchen island and a stunning dining table to entertain guest and family. Due to current layout this space feels isolated. By opening it up and adding additional storage it has created an open living area.
Knocking down the living room walls will let a lot of daylight into the area, creating a brighter and vibrant space. Adding an L-shape sofa and beautiful wall unit will transform it into interesting and comfortable living room. Another focal element of this space will be the window area. It will be turned into a relaxing and comfortable seating space, perfect for reading a book or working.
 The challenge of this project is working on the entrances to the rooms and bathroom. The idea is to transform some of the doors into visually interesting pieces, or make them totally invisible, so that joined space feels open yet functional.
The challenge of this project is working on the entrances to the rooms and bathroom. The idea is to transform some of the doors into visually interesting pieces, or make them totally invisible, so that joined space feels open yet functional.
The colour palette includes neutral and sandy tones, mixed up with splashes of colours. Adding calm textures will introduce an ‘airy’ feel to the interior, without talking too much attention, letting the accent colours play their role. Great mixture of art collection would be a major part of this scheme, as some of it includes stunning comic posters, which we love!


